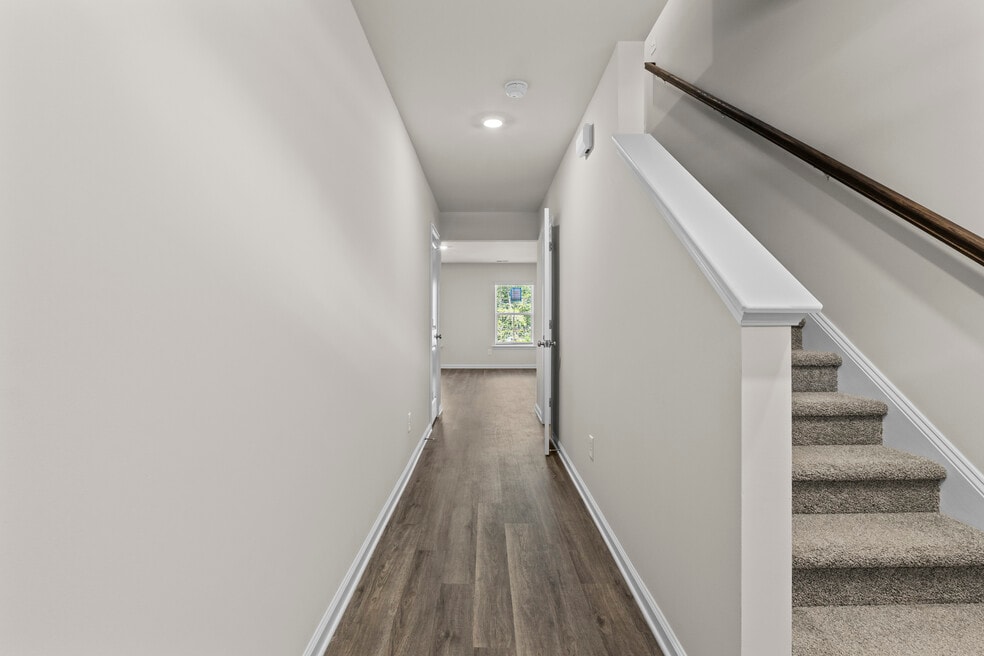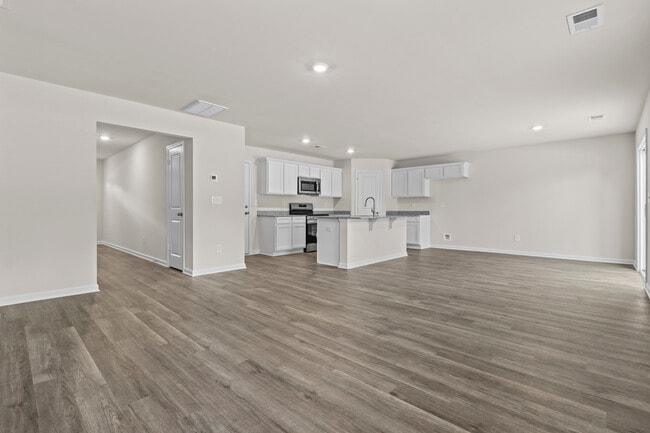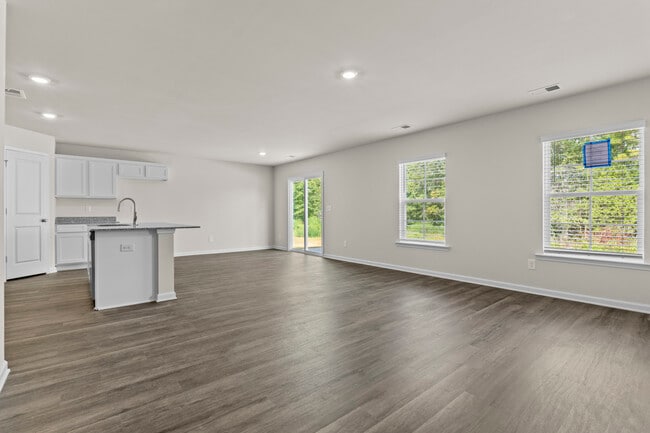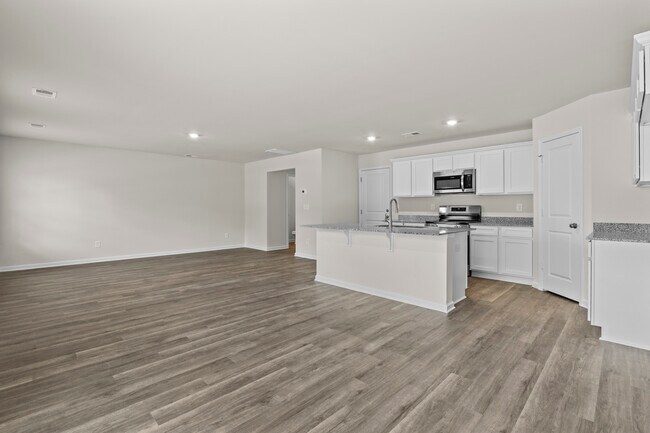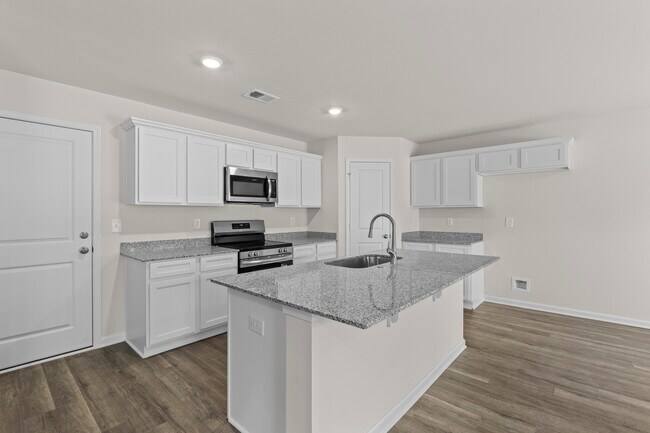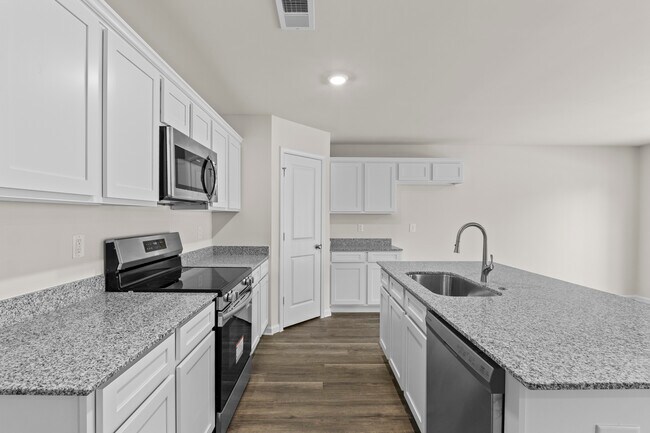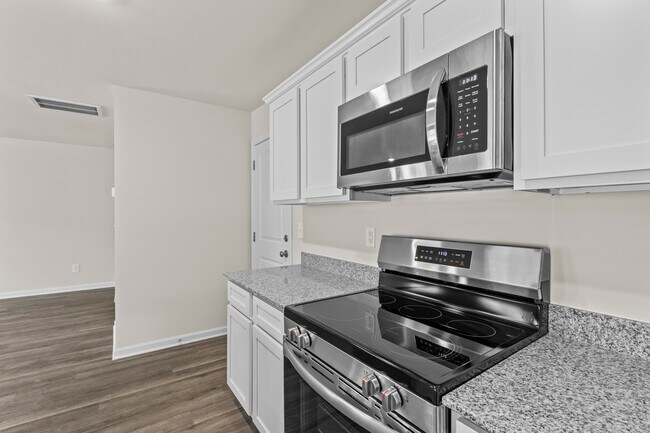
2288 Citation St Sumter, SC 29153
Crystal DownsEstimated payment $1,560/month
Highlights
- New Construction
- Mud Room
- Walk-In Pantry
About This Home
McGuinn Homes Cedar floor plan makes the most of its 1,783 square feet with smart design and everyday comfort. This two-story layout offers 4 bedrooms and 2.5 baths, along with open-concept living that brings people together. The kitchen features a large center island, walk-in pantry, and breakfast bargiving you the space and storage you need to cook, gather, and enjoy. Youll also find thoughtful touches like a front entry closet and built-in cubbies in the mudroom to help keep everything in its place.Upstairs, the primary suite feels like a retreat, with a tray ceiling in the bedroom, a walk-in shower, dual vanities, a private water closet, and a large walk-in closet. The three additional bedrooms are evenly sized and share a full bath with dual sinksmaking mornings easier for everyone. The Cedar is all about blending function with style, so your home works for how you really live.
Home Details
Home Type
- Single Family
Parking
- 2 Car Garage
Home Design
- New Construction
Interior Spaces
- 2-Story Property
- Mud Room
- Walk-In Pantry
Bedrooms and Bathrooms
- 4 Bedrooms
Map
Other Move In Ready Homes in Crystal Downs
About the Builder
- Crystal Downs
- Beach Forest
- Canopy of Oaks - Canopy Of Oaks
- 003 Camden Hwy Unit 3
- 002 Camden Hwy Unit 2
- 0 W Brewington Rd
- 0 Offspring Ct
- Jackson Preserve
- Sibley Village
- Sibley Village - Townhomes
- 3125 Carter Rd
- 3080 Thomas Sumter Hwy
- 0 Trufield Dr
- Tbd Camden Hwy
- 1625 & 1645 Suber St
- 3061&87 Broad St
- 540 Brushwood Dr
- 50 Lexington Ct
- 542 Brushwood Dr
- 3965 Peakvalley Rd
