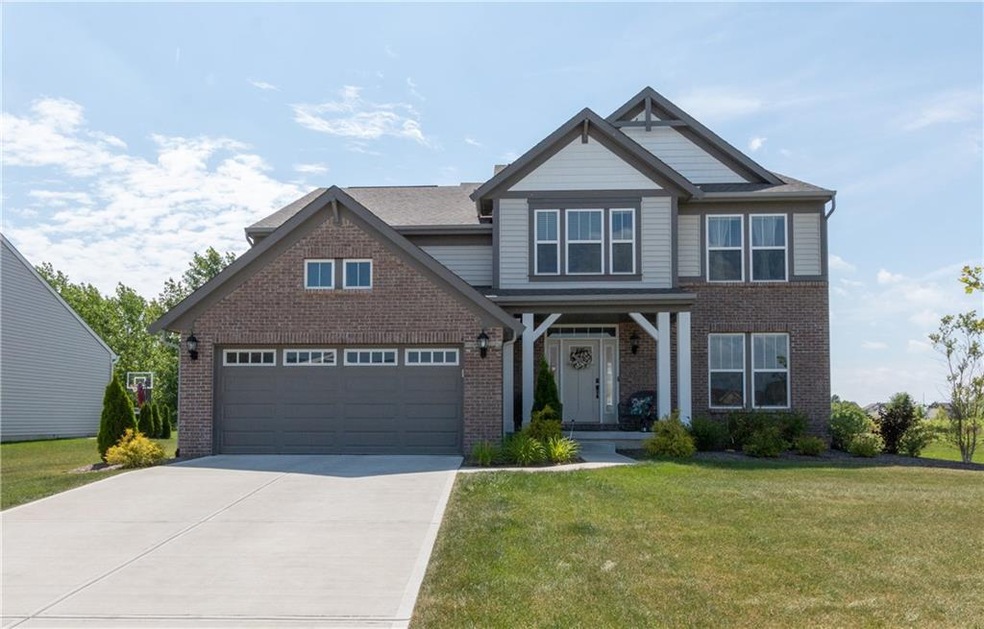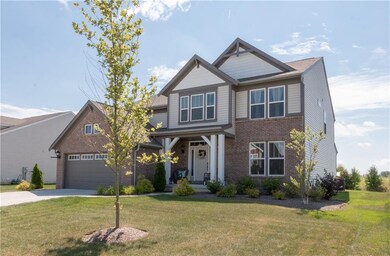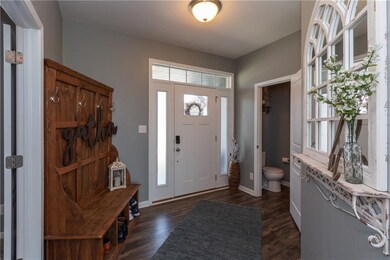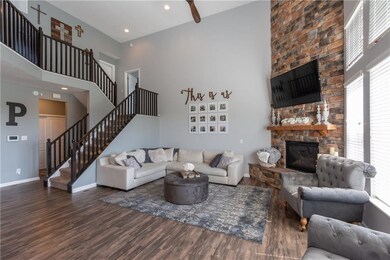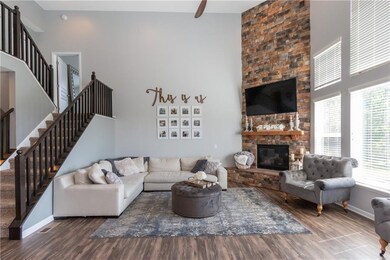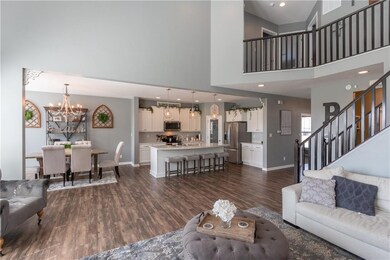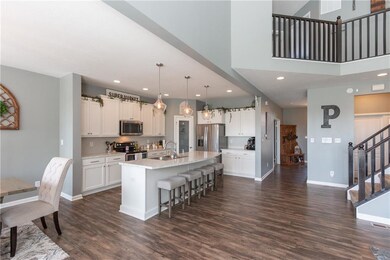
About This Home
As of May 2023Are you ready for this one? Better than a model home, this beautifully designed Blair floor plan will make you fall in love! It has everything on your wishlist: office w/french doors, open kitchen to a 2-story great room w/a showstopper fireplace & a wall of windows w/tons of natural light. Breakfast room was upgraded w/extension that leads out to your patio & private backyard that will overlook a future park. Rec room can serve as a theatre room that has 5.1 surround sound & projector. Huge master suite on its own level. 3 additional lrg bdrms on top level. Basement has been recently finished with all the best upgrades, full bath, & kitchenette/wet bar included. Garage has been finished & w/extended space. This home is a dream!
Last Agent to Sell the Property
F.C. Tucker Company License #RB14018930 Listed on: 07/02/2019

Last Buyer's Agent
Dody Mariscotti
United Real Estate Indpls

Home Details
Home Type
Single Family
Est. Annual Taxes
$6,404
Year Built
2017
Lot Details
0
Parking
2
Listing Details
- Property Sub Type: Single Family Residence
- Architectural Style: Multi-Level, TraditonalAmerican
- Property Type: Residential
- New Construction: No
- Tax Year: 2019
- Year Built: 2017
- Co List Office Phone: 317-271-1700
- Garage Y N: Yes
- Lot Size Acres: 0.3
- Subdivision Name: HEATHERMOR
- Inspection Warranties: General
- Property Description: Are you ready for this one? Better than a model home, this beautifully designed Blair floor plan will make you fall in love! It has everything on your wishlist: office w/french doors, open kitchen to a 2-story great room w/a showstopper fireplace & a wall of windows w/tons of natural light. Breakfast room was upgraded w/extension that leads out to your patio & private backyard that will overlook a future park. Rec room can serve as a theatre room that has 5.1 surround sound & projector. Huge master suite on its own level. 3 additional lrg bdrms on top level. Basement has been recently finished with all the best upgrades, full bath, & kitchenette/wet bar included. Garage has been finished & w/extended space. This home is a dream!
- Transaction Type: Sale
- Special Features: None
Interior Features
- Basement: Yes
- Basement Type: Finished Ceiling, Finished, Full, Egress Window(s)
- Appliances: Dishwasher, Disposal, MicroHood, Electric Oven, Refrigerator
- Levels: Two
- Full Bathrooms: 3
- Half Bathrooms: 1
- Total Bathrooms: 4
- Total Bedrooms: 4
- Fireplace Features: Gas Log, Great Room
- Fireplaces: 1
- Interior Amenities: Raised Ceiling(s), Walk-in Closet(s), Screens Complete, Wet Bar, Windows Vinyl, Wood Work Painted
- Living Area: 4958
- Other Equipment: Security Alarm Paid, Smoke Detector, Surround Sound, Theater Equipment, Programmable Thermostat
- Room Count: 11
- Areas Interior: Foyer Small,Great Room - 2 Story,Laundry Room Main Level
- Eating Area: Breakfast Room,Dining Combo/Kitchen
- Basement Full Bathrooms: 1
- Main Level Full Bathrooms: 0
- Sq Ft Main Upper: 3390
- Main Level Sq Ft: 1568
- Basement Half Bathrooms: 0
- Main Half Bathrooms: 1
- Master Bedroom Description: Sinks Double,Tub Full with Separate Shower
- Total Sq Ft: 4958
- Kitchen Features: Breakfast Bar,Center Island,Kitchen Eat In,Pantry
- Below Grade Sq Ft: 1568
- Upper Level Sq Ft: 1822
- Pct Optional Level Finished: 75+%
Exterior Features
- Construction Materials: Brick, Vinyl With Brick
- Disclosures: Not Applicable
- Exterior Features: Driveway Concrete, Pool Community
- Foundation Details: Concrete Perimeter
- List Price: 405000
- Association Maintained Building Exterior: 0
- Construction Stage: Resale
- Porch: Open Patio
Garage/Parking
- Garage Spaces: 2
- Fuel: Gas
- Garage Parking Description: Attached
- Garage Parking Other: Finished Garage,Service Door
Utilities
- Sewer: Sewer Connected
- Cooling: Central Air
- Heating: Forced Air
- Water Source: Public
- Solid Waste: 0
- Utility Options: Cable Available,Gas Connected,High Speed Internet Avail
- Water Heater: Gas
Condo/Co-op/Association
- Association Fee Frequency: Annually
- Management Company Name: M Group Management
- Management Company Phone: 317-286-1147
- H O A Disclosures: Covenants & Restrictions
Fee Information
- Association Fee Includes: Maintenance, ParkPlayground, Pool, Snow Removal
- Mandatory Fee: 438
Lot Info
- Property Attached Yn: No
- Parcel Number: 320725354005000031
- Acres: 1/4-1/2 Acre
- Lot Information: Sidewalks,Suburban,Trees Small
- Lot Number: 177
- Lot Size: 85x152
Green Features
- Green Certification Y N: 0
Tax Info
- Tax Annual Amount: 3368
- Semi Annual Property Tax Amt: 1684
- Tax Exemption: HomesteadTaxExemption
MLS Schools
- School District: Avon Community
Ownership History
Purchase Details
Home Financials for this Owner
Home Financials are based on the most recent Mortgage that was taken out on this home.Purchase Details
Home Financials for this Owner
Home Financials are based on the most recent Mortgage that was taken out on this home.Purchase Details
Home Financials for this Owner
Home Financials are based on the most recent Mortgage that was taken out on this home.Similar Homes in the area
Home Values in the Area
Average Home Value in this Area
Purchase History
| Date | Type | Sale Price | Title Company |
|---|---|---|---|
| Warranty Deed | $525,000 | None Listed On Document | |
| Warranty Deed | $399,000 | Security Title | |
| Warranty Deed | $316,895 | Homestead Title |
Mortgage History
| Date | Status | Loan Amount | Loan Type |
|---|---|---|---|
| Open | $472,500 | New Conventional | |
| Previous Owner | $87,807 | New Conventional | |
| Previous Owner | $349,867 | FHA | |
| Previous Owner | $301,050 | New Conventional |
Property History
| Date | Event | Price | Change | Sq Ft Price |
|---|---|---|---|---|
| 05/23/2023 05/23/23 | Sold | $525,000 | 0.0% | $106 / Sq Ft |
| 05/06/2023 05/06/23 | Pending | -- | -- | -- |
| 05/05/2023 05/05/23 | For Sale | $525,000 | +31.6% | $106 / Sq Ft |
| 07/26/2019 07/26/19 | Sold | $399,000 | -1.5% | $80 / Sq Ft |
| 07/04/2019 07/04/19 | Pending | -- | -- | -- |
| 07/02/2019 07/02/19 | For Sale | $405,000 | +27.8% | $82 / Sq Ft |
| 02/17/2017 02/17/17 | Sold | $316,895 | 0.0% | $70 / Sq Ft |
| 02/17/2017 02/17/17 | Pending | -- | -- | -- |
| 02/17/2017 02/17/17 | For Sale | $316,895 | -- | $70 / Sq Ft |
Tax History Compared to Growth
Tax History
| Year | Tax Paid | Tax Assessment Tax Assessment Total Assessment is a certain percentage of the fair market value that is determined by local assessors to be the total taxable value of land and additions on the property. | Land | Improvement |
|---|---|---|---|---|
| 2024 | $6,404 | $563,100 | $60,100 | $503,000 |
| 2023 | $5,642 | $499,200 | $53,000 | $446,200 |
| 2022 | $6,301 | $490,800 | $51,500 | $439,300 |
| 2021 | $4,645 | $405,900 | $51,500 | $354,400 |
| 2020 | $4,387 | $379,900 | $51,500 | $328,400 |
| 2019 | $3,444 | $296,300 | $47,300 | $249,000 |
| 2018 | $3,370 | $284,800 | $35,800 | $249,000 |
| 2017 | $885 | $33,200 | $33,200 | $0 |
Agents Affiliated with this Home
-

Seller's Agent in 2023
Jameka Howard
Signature Realty Group
(317) 997-9646
3 in this area
32 Total Sales
-

Buyer's Agent in 2023
Benjamin Sullivan
Kingdom Realty
(317) 450-9281
5 in this area
10 Total Sales
-

Seller's Agent in 2019
Carl Vargas
F.C. Tucker Company
(317) 590-6390
92 in this area
341 Total Sales
-

Seller Co-Listing Agent in 2019
Krista Robinson
F.C. Tucker Company
(317) 271-1700
9 in this area
61 Total Sales
-
D
Buyer's Agent in 2019
Dody Mariscotti
United Real Estate Indpls
-
N
Seller's Agent in 2017
Non-BLC Member
MIBOR REALTOR® Association
Map
Source: MIBOR Broker Listing Cooperative®
MLS Number: MBR21651761
APN: 32-07-25-354-005.000-031
- 8519 Frosty Rose Dr
- 8732 Wicklow Way
- 8186 E County Road 200 N
- 2621 Cottage Ct
- 2672 Armaugh Dr
- 8108 Nik St
- 2387 Meadow Creek Dr
- 2245 Meadow Creek Dr
- 7907 Villa Cir
- 1773 Winchester Blvd
- 8500 Vyners Ln
- 7830 Cross Creek
- 8433 Vyners Ln
- 8557 Vyners Ln
- 1839 Silverton Dr
- 8894 Benjamin Ln
- 7854 E County Road 200 N
- 985 Farmington Trail
- 7724 Dunleer Dr
- 8126 Kilborn Way
