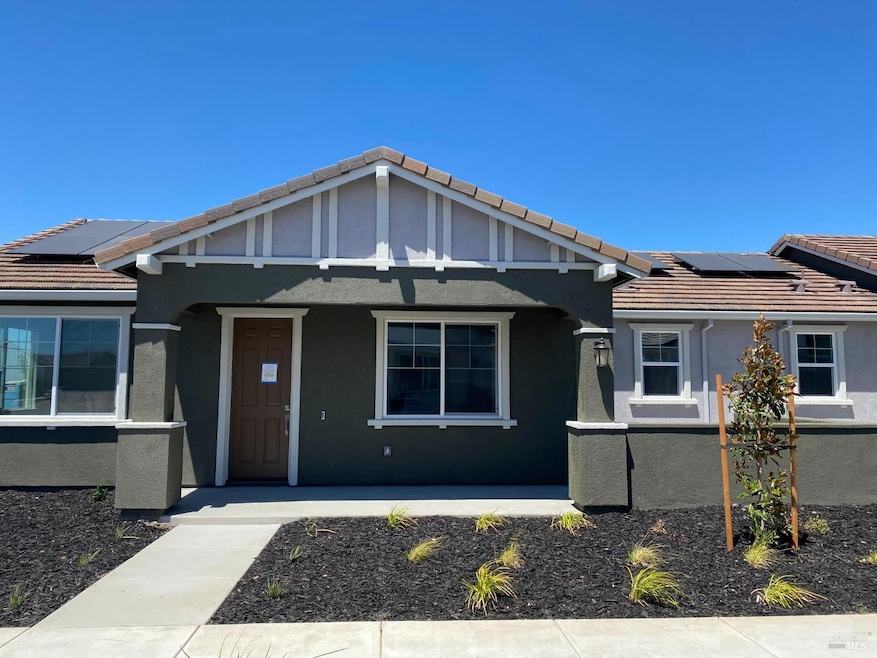
2288 Serenity Dr Rio Vista, CA 94571
Highlights
- Fitness Center
- Under Construction
- Craftsman Architecture
- Pool and Spa
- Gated Community
- Clubhouse
About This Home
As of October 2024Welcome to your dream home in Luminescence at Liberty! This stunning new construction duet offers modern elegance and functional design. The kitchen features Winter White cabinets, an upgraded quartz countertop, an upgraded tile backsplash, pendant light prewire over the island, soft-close drawers and cabinets, and a trash recycle bin roll-out for added convenience. The spacious gathering room is prewired for a ceiling fan to keep you cool and comfortable. Designed for comfort and convenience, this home boasts stylish upgrades that enhance both functionality and aesthetics. Make this beautiful bungalow your forever home!
Last Agent to Sell the Property
DeNova Home Sales Inc License #01069477 Listed on: 06/24/2024
Townhouse Details
Home Type
- Townhome
Est. Annual Taxes
- $1,845
Year Built
- Built in 2024 | Under Construction
HOA Fees
- $425 Monthly HOA Fees
Parking
- 1 Car Attached Garage
- Electric Vehicle Home Charger
- Alley Access
- Rear-Facing Garage
- Garage Door Opener
Home Design
- Half Duplex
- Craftsman Architecture
- Slab Foundation
- Tile Roof
- Concrete Roof
- Stucco
Interior Spaces
- 1,160 Sq Ft Home
- 1-Story Property
- Great Room
- Family Room Off Kitchen
Kitchen
- Walk-In Pantry
- Free-Standing Gas Range
- Range Hood
- Microwave
- Plumbed For Ice Maker
- Kitchen Island
- Quartz Countertops
- Concrete Kitchen Countertops
- Disposal
Flooring
- Carpet
- Tile
Bedrooms and Bathrooms
- 2 Bedrooms
- Walk-In Closet
- Bathroom on Main Level
- 2 Full Bathrooms
- Bathtub with Shower
Laundry
- Laundry Room
- Dryer
- Washer
Pool
- Pool and Spa
- In Ground Pool
Additional Features
- 3,536 Sq Ft Lot
- Central Heating and Cooling System
Listing and Financial Details
- Assessor Parcel Number 0176-542-240
Community Details
Overview
- Association fees include common areas, management, pool, recreation facility
- Summit At Liberty Association, Phone Number (800) 428-5588
- Built by DeNova Homes
- Luminescence Subdivision
- Planned Unit Development
Amenities
- Clubhouse
- Recreation Room
Recreation
- Tennis Courts
- Outdoor Game Court
- Fitness Center
- Community Pool
- Community Spa
Security
- Gated Community
Ownership History
Purchase Details
Home Financials for this Owner
Home Financials are based on the most recent Mortgage that was taken out on this home.Similar Homes in Rio Vista, CA
Home Values in the Area
Average Home Value in this Area
Purchase History
| Date | Type | Sale Price | Title Company |
|---|---|---|---|
| Grant Deed | $347,500 | First American Title |
Mortgage History
| Date | Status | Loan Amount | Loan Type |
|---|---|---|---|
| Previous Owner | $277,928 | New Conventional |
Property History
| Date | Event | Price | Change | Sq Ft Price |
|---|---|---|---|---|
| 10/18/2024 10/18/24 | Sold | $347,410 | -7.7% | $299 / Sq Ft |
| 08/20/2024 08/20/24 | Pending | -- | -- | -- |
| 07/16/2024 07/16/24 | Price Changed | $376,500 | -2.6% | $325 / Sq Ft |
| 06/24/2024 06/24/24 | For Sale | $386,500 | -- | $333 / Sq Ft |
Tax History Compared to Growth
Tax History
| Year | Tax Paid | Tax Assessment Tax Assessment Total Assessment is a certain percentage of the fair market value that is determined by local assessors to be the total taxable value of land and additions on the property. | Land | Improvement |
|---|---|---|---|---|
| 2025 | $1,845 | $337,500 | $100,000 | $237,500 |
| 2024 | $1,845 | $44,808 | $44,808 | -- |
| 2023 | $1,821 | $43,930 | $43,930 | $0 |
| 2022 | $1,763 | $43,069 | $43,069 | $0 |
| 2021 | $1,734 | $42,225 | $42,225 | $0 |
| 2020 | $1,281 | $2,392 | $2,392 | $0 |
| 2019 | $1,269 | $2,346 | $2,346 | $0 |
Agents Affiliated with this Home
-

Seller's Agent in 2024
Lori Sanson
DeNova Home Sales Inc
(925) 685-0110
66 in this area
143 Total Sales
Map
Source: Bay Area Real Estate Information Services (BAREIS)
MLS Number: 324048143
APN: 0176-542-240
- Residence 7 (DUET) Plan at Luminescence at Liberty - Duets
- 2299 Rustic Oak Ln
- 2335 Melrose Landing
- 2308 Serenity Dr
- 2316 Serenity Dr
- 2304 Serenity Dr
- 2312 Serenity Dr
- 2322 Melrose Landing
- 2261 Front Porch Ln
- 2230 Rustic Oak Ln
- 2251 Front Porch Ln
- 2220 Rustic Oak Ln
- 2231 Front Porch Ln
- Residence 1 Plan at Luminescence at Liberty - Luminesence at Liberty
- Residence 3 Plan at Luminescence at Liberty - Luminesence at Liberty
- Residence 2 Plan at Luminescence at Liberty - Luminesence at Liberty
- 2210 Rustic Oak Ln
- 2261 Espana Ln
- 2240 Front Porch Ln
- 2251 Espana Ln
