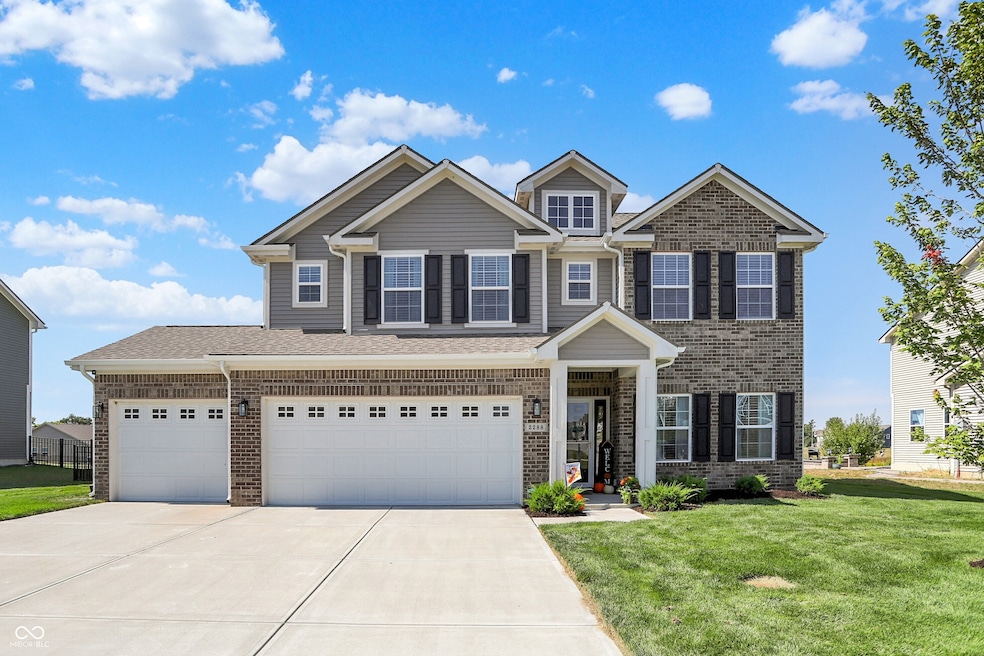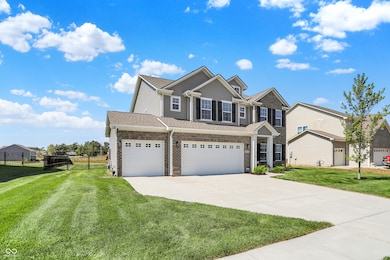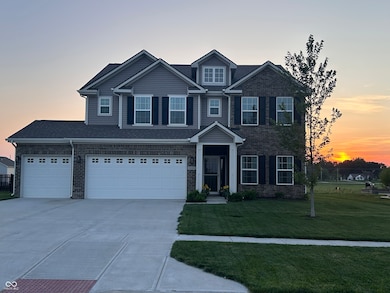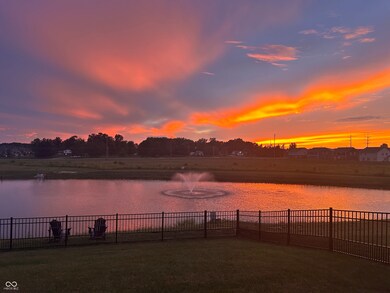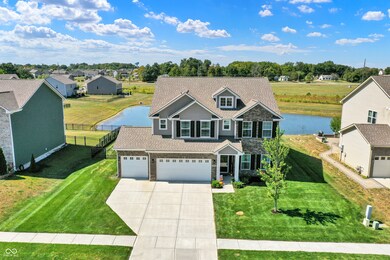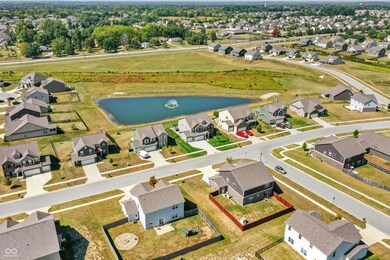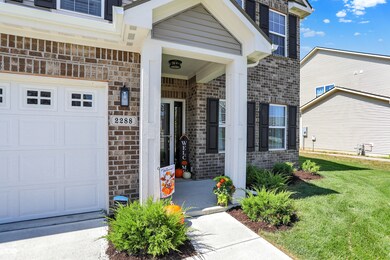2288 Shadow Trace Way Greenwood, IN 46143
Estimated payment $2,822/month
Highlights
- Above Ground Spa
- Eat-In Kitchen
- Crown Molding
- 3 Car Attached Garage
- Tray Ceiling
- Walk-In Closet
About This Home
PRICE IMPROVEMENT!!!! Stunning 4 bedroom, 2.5 bath home with loft, showcasing a tremendous amount in builder upgrades and interior and exterior enhancements. A RARE 3-CAR GARAGE WITH BUMP OUT and expansive lot add to the appeal. A chef's kitchen is a true centerpiece, featuring granite countertops, oversized island, upgraded cabinetry, and gas oven/range. Elegant details include wainscoting, upgraded lighting, and premium flooring throughout. The primary suite impresses with tiered ceilings, crown molding, dual walk-in closets, and a spa-like bath with tile/marble walk-in shower with bench, double vanity, and upgraded cabinets. The laundry room includes custom cabinetry, storage, and a folding station with granite countertops. Outdoor living is elevated with a stamped concrete patio, solar light pergola with piers, irrigation system, custom fire pit, hot tub, and black iron fencing surrounding the spacious backyard overlooking the pond. One of the most amazing, unobstructed views of the pond from anywhere in the subdivision. Immaculately maintained with true pride of ownership, this home offers the perfect blend of luxury, comfort, and style.
Home Details
Home Type
- Single Family
Est. Annual Taxes
- $4,104
Year Built
- Built in 2020
Lot Details
- 0.28 Acre Lot
- Sprinkler System
HOA Fees
- $29 Monthly HOA Fees
Parking
- 3 Car Attached Garage
Home Design
- Brick Exterior Construction
- Slab Foundation
Interior Spaces
- 2-Story Property
- Crown Molding
- Tray Ceiling
- Great Room with Fireplace
Kitchen
- Eat-In Kitchen
- Gas Oven
- Microwave
- Dishwasher
- Disposal
Flooring
- Carpet
- Ceramic Tile
- Luxury Vinyl Plank Tile
Bedrooms and Bathrooms
- 4 Bedrooms
- Walk-In Closet
- Dual Vanity Sinks in Primary Bathroom
Laundry
- Laundry Room
- Laundry on upper level
Outdoor Features
- Above Ground Spa
- Fire Pit
Schools
- Clark Pleasant Middle School
- Whiteland Community High School
Utilities
- Forced Air Heating and Cooling System
Community Details
- Cherry Tree Walk Subdivision
Listing and Financial Details
- Tax Lot 109
- Assessor Parcel Number 410507032035000030
Map
Home Values in the Area
Average Home Value in this Area
Tax History
| Year | Tax Paid | Tax Assessment Tax Assessment Total Assessment is a certain percentage of the fair market value that is determined by local assessors to be the total taxable value of land and additions on the property. | Land | Improvement |
|---|---|---|---|---|
| 2025 | $4,104 | $402,500 | $56,000 | $346,500 |
| 2024 | $4,104 | $391,300 | $56,000 | $335,300 |
| 2023 | $3,914 | $374,600 | $56,000 | $318,600 |
| 2022 | $3,412 | $327,000 | $29,900 | $297,100 |
| 2021 | $2,834 | $270,800 | $29,900 | $240,900 |
Property History
| Date | Event | Price | List to Sale | Price per Sq Ft |
|---|---|---|---|---|
| 11/03/2025 11/03/25 | Price Changed | $465,000 | -3.1% | $162 / Sq Ft |
| 10/16/2025 10/16/25 | Price Changed | $480,000 | -0.6% | $167 / Sq Ft |
| 10/02/2025 10/02/25 | Price Changed | $483,000 | -2.4% | $168 / Sq Ft |
| 09/18/2025 09/18/25 | For Sale | $495,000 | -- | $172 / Sq Ft |
Purchase History
| Date | Type | Sale Price | Title Company |
|---|---|---|---|
| Interfamily Deed Transfer | -- | None Available | |
| Warranty Deed | -- | Enterprise Title |
Source: MIBOR Broker Listing Cooperative®
MLS Number: 22057754
APN: 41-05-07-032-035.000-030
- 2277 Maple Stone Ln
- 2418 Ashton Ln
- 1065 Bent Branch Ln
- 984 Bent Branch Ln
- 1169 Richmond Ln
- 925 Bent Branch Cir
- 3481 S Honey Creek Rd
- 841 Cherry Tree Ln
- 2545 Wildflower Ln
- 1841 Versailles Dr
- 2489 Wildflower Ln
- 1986 Mccormick Dr
- 1760 Saratoga Dr
- 5906 Aleppo Ln
- 1197 Lucca Dr
- 1217 Lucca Dr
- 1680 Woodfield Dr
- 1626 Woodfield Dr
- 1393 Padana Dr
- 767 Mountain Pine Dr
- 2135 Woodfield Dr
- 1424 Tuscany Dr
- 861 Southern Pines Dr
- 1336 Turkington Ct
- 2345 Thorium Dr
- 2926 Limber Pine Dr
- 3234 Hurst St
- 1680 Grove Crossing Blvd
- 1688 Harvest Meadow Dr
- 2493 Grand Fir Dr
- 2525 Grand Fir Dr
- 2621 Grand Fir Dr
- 3347 Hemlock St
- 1490 St Clare Way
- 356 Winterset Way
- 356 Sunbeam Ln
- 3037 Golfview Dr
- 694 Morgan Way
- 2130 Summer Breeze Way
- 1100 Devonshire Dr E
