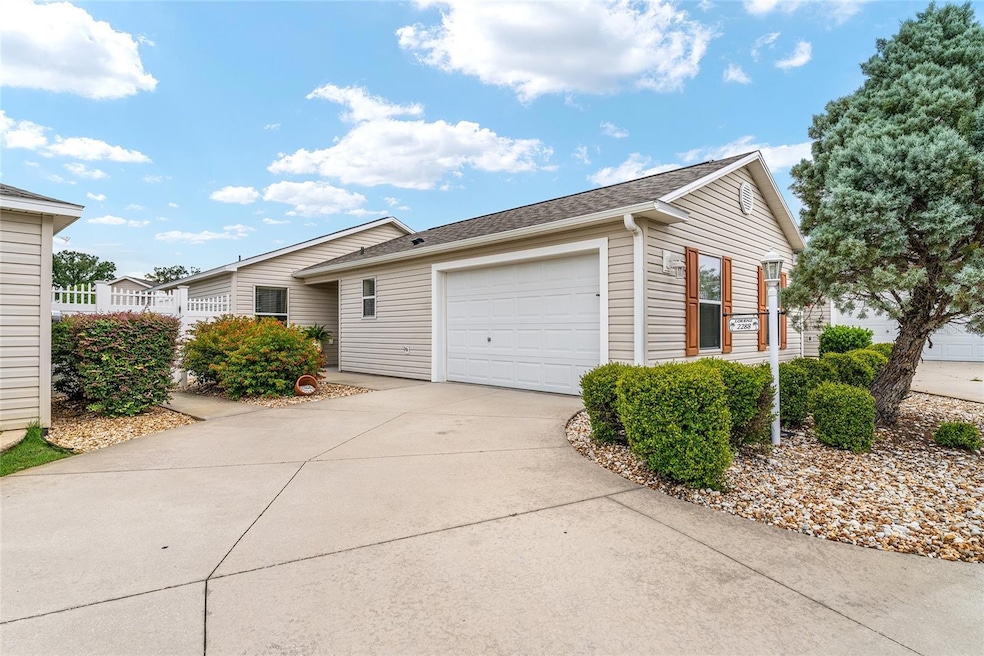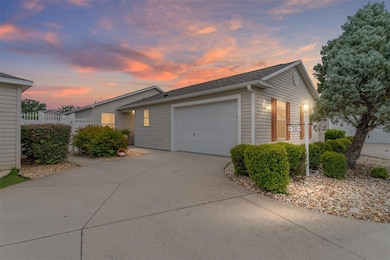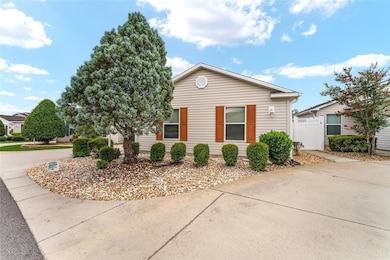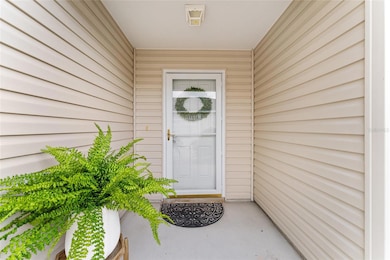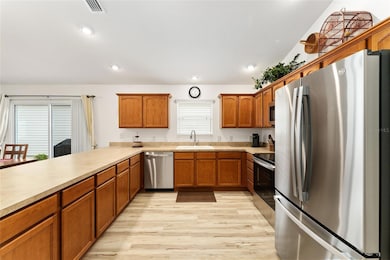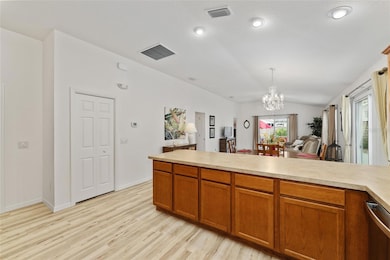
2288 Wayland St The Villages, FL 32162
Village of Tamarind Grove NeighborhoodEstimated payment $2,469/month
Highlights
- Golf Course Community
- Open Floorplan
- Main Floor Primary Bedroom
- Active Adult
- Vaulted Ceiling
- Community Pool
About This Home
This charming courtyard villa is a perfect home for the first-time Villager or an investor. This Bonifay Villa in The Villages of Tamarind Grove is ideally located between SUMTER LANDING and BROWNWOOD TOWN SQUARES, minutes from the new shopping area on 466a – 2 grocery stores, Lowe’s, Home Depot, new Target, and many restaurants. It is just a 5-minute golf cart ride to the Sea Breeze Regional Recreation Center. This home is being sold with a generous TURNKEY package, and it packs a big punch with its many upgrades. NEW ROOF in 2025, new LUXURY VINYL PLANK flooring throughout the main living areas, and brand new STAINLESS STEEL APPLIANCES. This villa lives larger than the square footage with its OPEN FLOOR PLAN, VAULTED ceilings, tons of natural light through large windows and 2 sliding glass doors, and additional outdoor living space. The home exudes relaxation with its warm neutral color palette. The kitchen has new stainless steel appliances, a large breakfast bar, and a closet pantry. The primary bedroom has an en-suite bathroom with a single vanity and walk-in shower, tray ceilings, a large walk-in closet, and a sliding glass door that leads to the lanai. The guest bedrooms are split from the primary for privacy. Enjoy Florida outdoor living at its best with a screened-in lanai and additional patio space in the back courtyard. The villa is set up with low-maintenance landscaping with rock-filled beds. One and a half car garage. Indoor laundry room! One year transferable home WARRANTY, NO BOND! GOLF CART optional.
Listing Agent
LPT REALTY, LLC Brokerage Phone: 352-399-2010 License #3457470 Listed on: 07/08/2025

Home Details
Home Type
- Single Family
Est. Annual Taxes
- $3,711
Year Built
- Built in 2011
Lot Details
- 4,356 Sq Ft Lot
- Northwest Facing Home
- Irrigation Equipment
HOA Fees
- $199 Monthly HOA Fees
Parking
- 1 Car Attached Garage
Home Design
- Villa
- Slab Foundation
- Shingle Roof
- Vinyl Siding
Interior Spaces
- 1,397 Sq Ft Home
- Open Floorplan
- Vaulted Ceiling
- Ceiling Fan
- Window Treatments
- Family Room Off Kitchen
- Combination Dining and Living Room
Kitchen
- Range
- Microwave
- Dishwasher
Flooring
- Carpet
- Luxury Vinyl Tile
- Vinyl
Bedrooms and Bathrooms
- 3 Bedrooms
- Primary Bedroom on Main
- Split Bedroom Floorplan
- En-Suite Bathroom
- Walk-In Closet
- 2 Full Bathrooms
- Single Vanity
- Bathtub with Shower
- Shower Only
Laundry
- Laundry Room
- Dryer
- Washer
Utilities
- Central Heating and Cooling System
- Heat Pump System
- Thermostat
- Underground Utilities
- High Speed Internet
Listing and Financial Details
- Visit Down Payment Resource Website
- Legal Lot and Block 49 / PB12
- Assessor Parcel Number D33N049
Community Details
Overview
- Active Adult
- $199 Other Monthly Fees
- Villages Of Sumter Cottonwoodvillas Subdivision
- The community has rules related to allowable golf cart usage in the community
Recreation
- Golf Course Community
- Community Pool
Map
Home Values in the Area
Average Home Value in this Area
Tax History
| Year | Tax Paid | Tax Assessment Tax Assessment Total Assessment is a certain percentage of the fair market value that is determined by local assessors to be the total taxable value of land and additions on the property. | Land | Improvement |
|---|---|---|---|---|
| 2024 | $3,849 | $293,140 | $26,140 | $267,000 |
| 2023 | $3,849 | $319,130 | $17,420 | $301,710 |
| 2022 | $3,572 | $291,970 | $17,380 | $274,590 |
| 2021 | $4,072 | $225,610 | $17,380 | $208,230 |
| 2020 | $4,340 | $237,160 | $13,070 | $224,090 |
| 2019 | $4,418 | $235,340 | $13,070 | $222,270 |
| 2018 | $3,815 | $193,940 | $13,070 | $180,870 |
| 2017 | $3,910 | $195,870 | $13,070 | $182,800 |
| 2016 | $2,899 | $148,090 | $0 | $0 |
| 2015 | $2,908 | $147,070 | $0 | $0 |
| 2014 | $2,934 | $145,910 | $0 | $0 |
Property History
| Date | Event | Price | List to Sale | Price per Sq Ft | Prior Sale |
|---|---|---|---|---|---|
| 09/30/2025 09/30/25 | Pending | -- | -- | -- | |
| 07/08/2025 07/08/25 | For Sale | $369,900 | +26.3% | $265 / Sq Ft | |
| 05/27/2021 05/27/21 | Sold | $292,900 | -2.3% | $210 / Sq Ft | View Prior Sale |
| 05/06/2021 05/06/21 | Pending | -- | -- | -- | |
| 05/04/2021 05/04/21 | For Sale | $299,900 | +37.6% | $215 / Sq Ft | |
| 05/09/2020 05/09/20 | Off Market | $218,000 | -- | -- | |
| 04/13/2016 04/13/16 | Sold | $218,000 | -3.1% | $153 / Sq Ft | View Prior Sale |
| 02/26/2016 02/26/16 | Pending | -- | -- | -- | |
| 02/12/2016 02/12/16 | For Sale | $224,900 | -- | $158 / Sq Ft |
Purchase History
| Date | Type | Sale Price | Title Company |
|---|---|---|---|
| Warranty Deed | $292,900 | Freedom T&E Co Llc | |
| Warranty Deed | $292,900 | Freedom Title | |
| Warranty Deed | $218,000 | Freedom Title & Escrow Co Ll | |
| Interfamily Deed Transfer | -- | Attorney | |
| Warranty Deed | $165,000 | None Available |
Mortgage History
| Date | Status | Loan Amount | Loan Type |
|---|---|---|---|
| Previous Owner | $174,400 | New Conventional | |
| Previous Owner | $131,996 | New Conventional |
About the Listing Agent

After serving in the Navy's Submarine Fleet, David spent 25 years as a sales executive in the IT industry. Real estate investment has been a hobby of his and after some changes in the IT industry decided to make real estate full time. His parents have lived in The Villages for the last 12 years and his wife and him have grown to love the area. The natural beauty in the area, the robust and growing economy, and the clients who may need some extra care made it an obvious choice for them to start
Dave's Other Listings
Source: Stellar MLS
MLS Number: G5099232
APN: D33N049
- 2297 Montbrook Place
- 2291 Montbrook Place
- 2360 Hopespring Loop
- 2316 Newburn Ln
- 7871 Penrose Place
- 7926 Penrose Place
- 2189 Hopespring Loop
- 7974 Penrose Place
- 5420 Sunshine Dr
- 2260 Barret Ln
- 5395 Sunshine Dr
- 2544 Ashville Ave
- 5300 Sunshine Dr
- 5255 Sunshine Dr
- 5220 Sunshine Dr
- 8090 Penrose Place
- 2294 Trailwinds Terrace
- 2101 Southern Star Way
- 2602 Montclair Ln
- 5427 Dragonfly Dr
