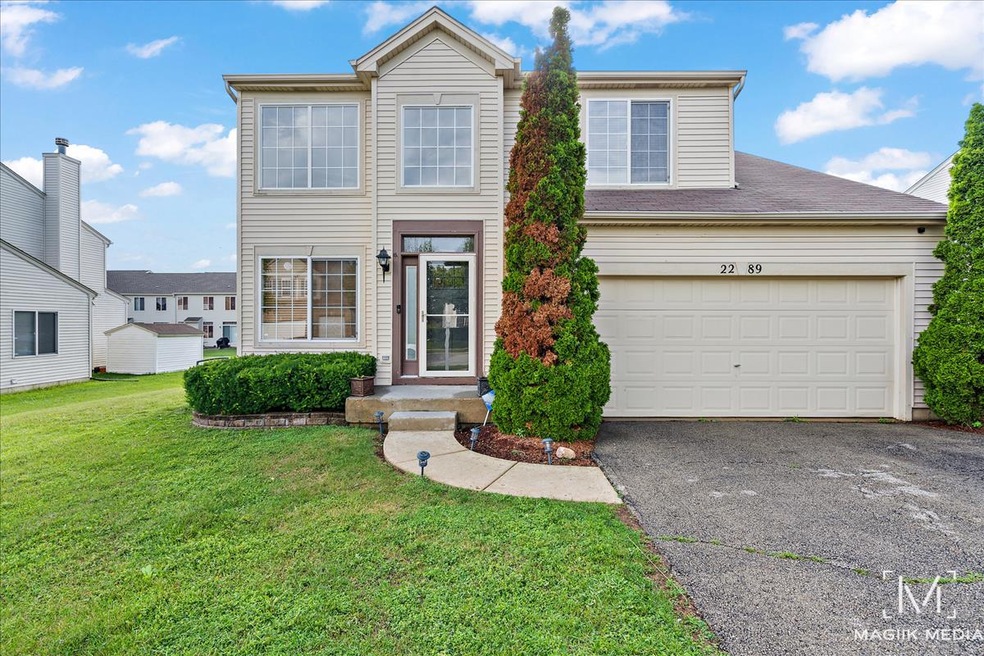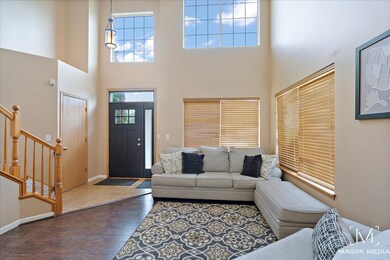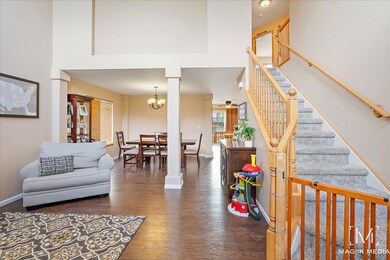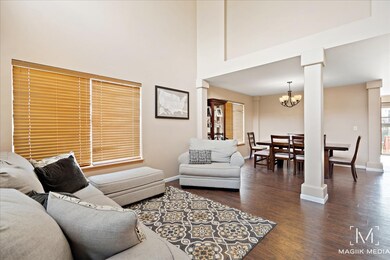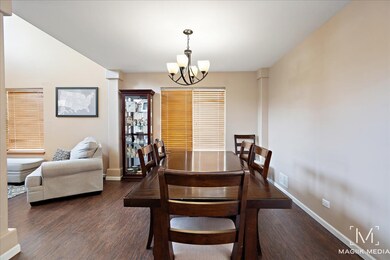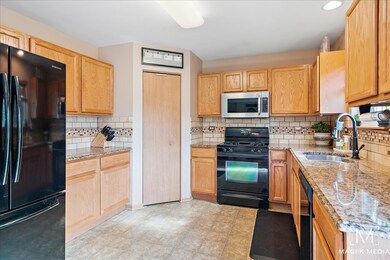
2289 Grand Pointe Trail Aurora, IL 60503
Far Southeast NeighborhoodHighlights
- Recreation Room
- 2 Car Attached Garage
- Forced Air Heating and Cooling System
- The Wheatlands Elementary School Rated A-
About This Home
As of September 2021The fully finished basement is a sports lovers dream! In the FULLY FINISHED basement you'll find one bedroom and one full bathroom. You'll also find a separate storage area, a bar for entertaining and all kinds of space to play or watch the game. The home has an open, two story, entrance where you have a large sitting area and dining space. The kitchen opens to the family room where it doesn't matter if you're playing with your toys, getting ready for dinner or getting ready to tailgate, there's room for everyone. Upstairs you'll find three freshly painted bedrooms with the master having a walk-in closet and attached bathroom. Outside you have plenty of space to BBQ on the deck or play in the backyard.
Home Details
Home Type
- Single Family
Est. Annual Taxes
- $9,038
Year Built
- Built in 2005
Lot Details
- 10,001 Sq Ft Lot
- Lot Dimensions are 80 x 125
HOA Fees
- $13 Monthly HOA Fees
Parking
- 2 Car Attached Garage
- Parking Space is Owned
Interior Spaces
- 1,919 Sq Ft Home
- 2-Story Property
- Recreation Room
Kitchen
- Range
- Microwave
- Dishwasher
Bedrooms and Bathrooms
- 3 Bedrooms
- 4 Potential Bedrooms
Laundry
- Dryer
- Washer
Finished Basement
- Basement Fills Entire Space Under The House
- Finished Basement Bathroom
Utilities
- Forced Air Heating and Cooling System
- Heating System Uses Natural Gas
Community Details
- Laurie Barker Association, Phone Number (630) 620-1133
- Property managed by ACM Community Management
Ownership History
Purchase Details
Home Financials for this Owner
Home Financials are based on the most recent Mortgage that was taken out on this home.Purchase Details
Home Financials for this Owner
Home Financials are based on the most recent Mortgage that was taken out on this home.Purchase Details
Home Financials for this Owner
Home Financials are based on the most recent Mortgage that was taken out on this home.Similar Homes in Aurora, IL
Home Values in the Area
Average Home Value in this Area
Purchase History
| Date | Type | Sale Price | Title Company |
|---|---|---|---|
| Warranty Deed | $320,000 | Old Republic Title | |
| Warranty Deed | $200,000 | First American Title | |
| Warranty Deed | $253,500 | Ticor Title |
Mortgage History
| Date | Status | Loan Amount | Loan Type |
|---|---|---|---|
| Previous Owner | $300,000 | New Conventional | |
| Previous Owner | $243,788 | VA | |
| Previous Owner | $204,300 | VA | |
| Previous Owner | $236,850 | VA | |
| Previous Owner | $258,602 | VA |
Property History
| Date | Event | Price | Change | Sq Ft Price |
|---|---|---|---|---|
| 09/10/2021 09/10/21 | Sold | $320,000 | 0.0% | $167 / Sq Ft |
| 08/02/2021 08/02/21 | Pending | -- | -- | -- |
| 07/29/2021 07/29/21 | For Sale | $320,000 | +60.0% | $167 / Sq Ft |
| 08/14/2012 08/14/12 | Sold | $200,000 | 0.0% | $104 / Sq Ft |
| 04/01/2012 04/01/12 | Pending | -- | -- | -- |
| 03/26/2012 03/26/12 | Price Changed | $200,000 | -4.3% | $104 / Sq Ft |
| 03/08/2012 03/08/12 | For Sale | $209,000 | 0.0% | $109 / Sq Ft |
| 03/05/2012 03/05/12 | Pending | -- | -- | -- |
| 02/29/2012 02/29/12 | Price Changed | $209,000 | -2.3% | $109 / Sq Ft |
| 02/01/2012 02/01/12 | Price Changed | $214,000 | -2.3% | $112 / Sq Ft |
| 01/10/2012 01/10/12 | For Sale | $219,000 | -- | $114 / Sq Ft |
Tax History Compared to Growth
Tax History
| Year | Tax Paid | Tax Assessment Tax Assessment Total Assessment is a certain percentage of the fair market value that is determined by local assessors to be the total taxable value of land and additions on the property. | Land | Improvement |
|---|---|---|---|---|
| 2024 | $10,378 | $122,810 | $33,929 | $88,881 |
| 2023 | $9,255 | $107,728 | $29,762 | $77,966 |
| 2022 | $9,255 | $97,934 | $27,056 | $70,878 |
| 2021 | $9,314 | $95,082 | $26,268 | $68,814 |
| 2020 | $9,038 | $91,425 | $25,258 | $66,167 |
| 2019 | $8,909 | $88,275 | $25,258 | $63,017 |
| 2018 | $8,834 | $87,915 | $25,155 | $62,760 |
| 2017 | $8,564 | $81,027 | $23,184 | $57,843 |
| 2016 | $8,001 | $75,025 | $21,467 | $53,558 |
| 2015 | $7,412 | $66,987 | $19,167 | $47,820 |
| 2014 | -- | $63,195 | $18,082 | $45,113 |
| 2013 | -- | $61,354 | $17,555 | $43,799 |
Agents Affiliated with this Home
-
L
Seller's Agent in 2021
Lindsey Shortness
Keller Williams Innovate
(630) 421-1192
1 in this area
8 Total Sales
-

Buyer's Agent in 2021
Bonnie Bodnar
Better Homes & Gardens Real Estate
(708) 945-6508
1 in this area
50 Total Sales
-

Seller's Agent in 2012
Joanne LaVia
Coldwell Banker Real Estate Group
(630) 267-7564
1 in this area
120 Total Sales
-
S
Buyer's Agent in 2012
Sarah Machmouchi
Redfin Corporation
Map
Source: Midwest Real Estate Data (MRED)
MLS Number: 11173090
APN: 03-01-327-021
- 1676 Fredericksburg Ln
- 2333 Roaring Creek Dr
- 623 Lincoln Station Dr Unit 1404
- 1741 Fredericksburg Ln
- 2267 Lundquist Dr
- 1799 Indian Hill Ln Unit 4113
- 2013 Eastwick Ln
- 3302 Wildlight Rd
- 1763 Baler Ln
- 1769 Baler Ave
- 3328 Fulshear Cir
- 3326 Fulshear Cir
- 1917 Turtle Creek Ct
- 2197 Wilson Creek Cir Unit 3
- 1870 Canyon Creek Dr
- 1880 Canyon Creek Dr
- 1910 Canyon Creek Dr
- 1900 Canyon Creek Dr
- 1890 Canyon Creek Dr
- 1855 Canyon Creek Dr
