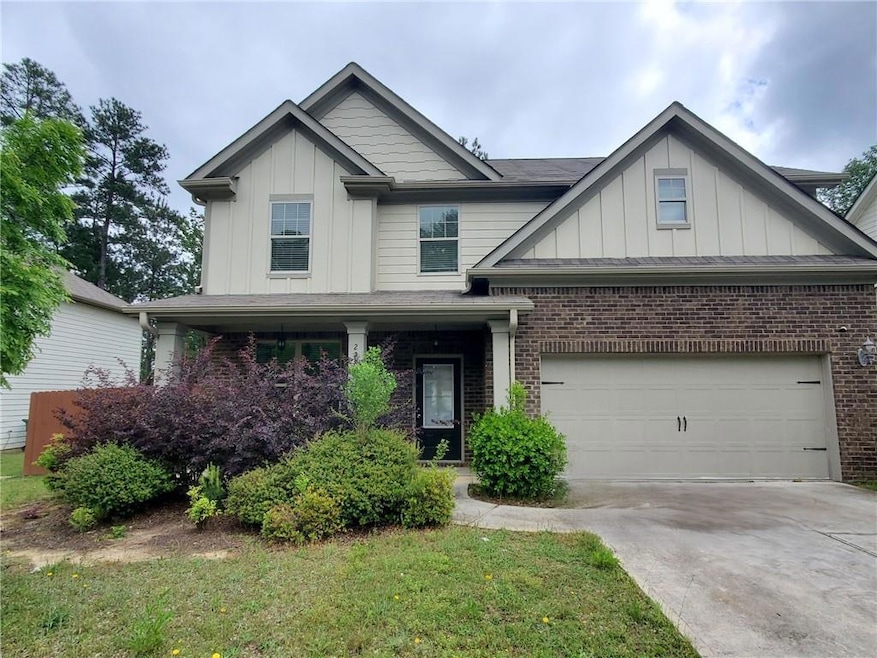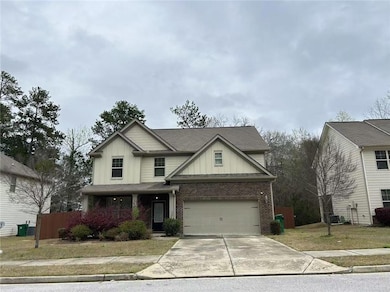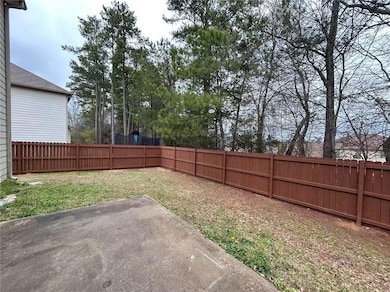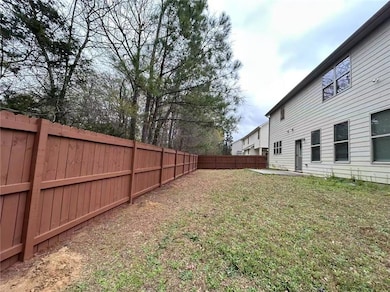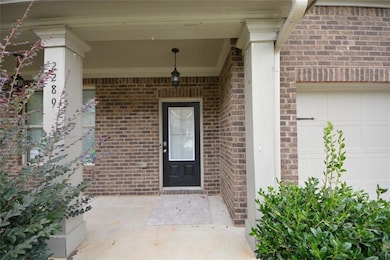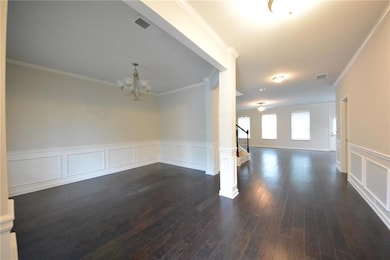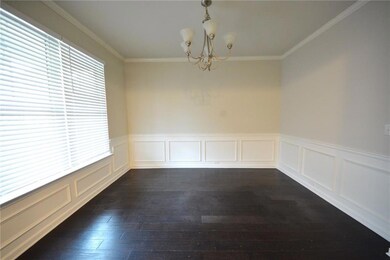2289 Overlook Ave Lithonia, GA 30058
Estimated payment $2,456/month
Highlights
- Popular Property
- Traditional Architecture
- L-Shaped Dining Room
- Vaulted Ceiling
- Wood Flooring
- Stone Countertops
About This Home
This move-in-ready home features fresh paint and new carpet, making it an ideal living space. Newly installed fence for great privacy. The standout features include a spacious covered front porch, a separate dining room (which can also serve as an office), and an open great room that connects to the kitchen. The kitchen has granite countertops, stainless steel appliances, and 42" cabinets. The primary suite offers tray ceilings and a large walk-in closet. Three other sizable bedrooms on the top floor. This well-maintained property sits on a large, level yard that extends around the front, sides, and back of the house. Located in a quiet, safe, and friendly neighborhood, it is conveniently close to schools, shopping, and green spaces.
Home Details
Home Type
- Single Family
Est. Annual Taxes
- $6,564
Year Built
- Built in 2017
Lot Details
- 8,276 Sq Ft Lot
- Fenced
- Back Yard
HOA Fees
- $40 Monthly HOA Fees
Parking
- 2 Car Garage
- Driveway
Home Design
- Traditional Architecture
- Composition Roof
- Brick Front
- Concrete Perimeter Foundation
Interior Spaces
- 2,737 Sq Ft Home
- 2-Story Property
- Crown Molding
- Tray Ceiling
- Vaulted Ceiling
- Ceiling Fan
- Recessed Lighting
- Double Pane Windows
- Entrance Foyer
- Family Room with Fireplace
- L-Shaped Dining Room
- Formal Dining Room
- Fire and Smoke Detector
- Laundry Room
Kitchen
- Open to Family Room
- Gas Range
- Microwave
- Dishwasher
- Kitchen Island
- Stone Countertops
- Wood Stained Kitchen Cabinets
- Disposal
Flooring
- Wood
- Carpet
Bedrooms and Bathrooms
- 4 Bedrooms
- Walk-In Closet
- Dual Vanity Sinks in Primary Bathroom
- Separate Shower in Primary Bathroom
- Soaking Tub
Schools
- Rock Chapel Elementary School
- Lithonia Middle School
- Lithonia High School
Utilities
- Forced Air Zoned Heating and Cooling System
- Underground Utilities
- 110 Volts
- Gas Water Heater
- Phone Available
- Cable TV Available
Additional Features
- Covered Patio or Porch
- Property is near shops
Listing and Financial Details
- Assessor Parcel Number 16 199 02 073
Community Details
Overview
- $450 Initiation Fee
- Inner Management Services Association, Phone Number (470) 531-1200
- Mason's Mill Subdivision
Recreation
- Trails
Map
Home Values in the Area
Average Home Value in this Area
Tax History
| Year | Tax Paid | Tax Assessment Tax Assessment Total Assessment is a certain percentage of the fair market value that is determined by local assessors to be the total taxable value of land and additions on the property. | Land | Improvement |
|---|---|---|---|---|
| 2025 | $6,564 | $139,680 | $20,400 | $119,280 |
| 2024 | $6,881 | $146,880 | $20,400 | $126,480 |
| 2023 | $6,881 | $138,400 | $20,400 | $118,000 |
| 2022 | $5,838 | $124,960 | $20,400 | $104,560 |
| 2021 | $4,795 | $101,200 | $20,400 | $80,800 |
| 2020 | $4,609 | $96,960 | $20,400 | $76,560 |
| 2019 | $4,853 | $102,520 | $20,400 | $82,120 |
| 2018 | $4,461 | $93,360 | $20,400 | $72,960 |
| 2017 | $899 | $20,400 | $20,400 | $0 |
Property History
| Date | Event | Price | List to Sale | Price per Sq Ft |
|---|---|---|---|---|
| 11/10/2025 11/10/25 | For Sale | $355,000 | -- | $130 / Sq Ft |
Purchase History
| Date | Type | Sale Price | Title Company |
|---|---|---|---|
| Limited Warranty Deed | $244,900 | -- | |
| Limited Warranty Deed | -- | -- |
Source: First Multiple Listing Service (FMLS)
MLS Number: 7679280
APN: 16-199-02-073
- 2231 Mason Point
- 2496 Osceola Rd
- 2477 Osceola Rd
- 2391 Harmony Ridge Ct
- 2330 Haliard Way
- 2467 Overlook Ave
- 2565 Bear Mountain St
- 2377 Ticonic Rd
- 2325 Haliard Way
- 2369 Bear Mountain St
- 7977 Union Grove
- 2540 Bear Mountain St
- 7912 Habanera Ln
- 2442 Harmony Ridge Ct
- 2934 Union Grove Rd
- 2504 Bear Mountain St
- 7992 Browning Dr
- 8332 Union Grove Rd
- 7759 Hansel Ln
- CAPRI Capri Cove
- 2477 Osceola Rd
- 7759 Hansel Ln
- 7849 Mohansic Park Ln
- 2590 Lake Capri Rd NW
- 7867 Providence Point Way
- 2502 Lake Capri Rd NW
- 2520 Rockbridge Rd NW
- 1990 Pittston Farm Rd
- 2115 Julien Overlook Unit 1
- 100 Deer Creek Cir
- 3142 Haynes Park Dr
- 2231 Bedell Dr
- 2915 Emme Ct
- 2722 Kemp Ct
- 2726 Kemp Ct
- 7751 Haynes Park Cir
- 3638 #A12 Coleman St
- 1535 Twin Valley Trail
- 7528 Stone Creek Path
- 2502 Park Dr
