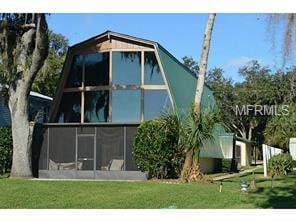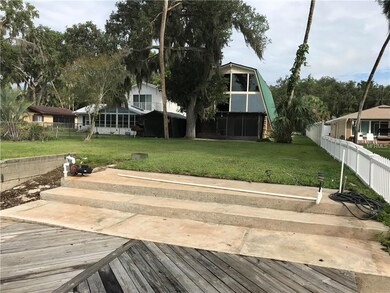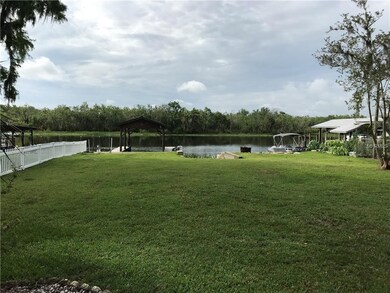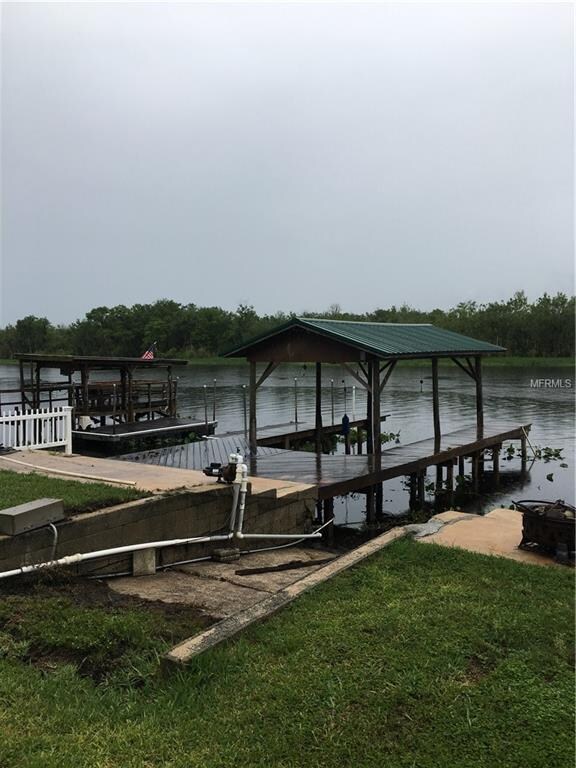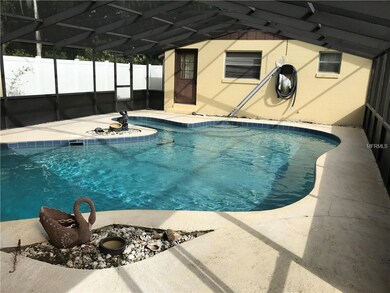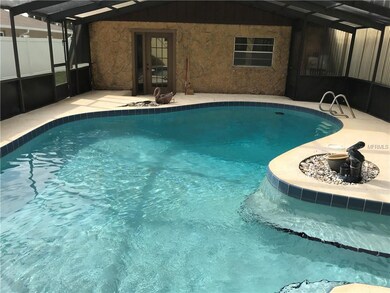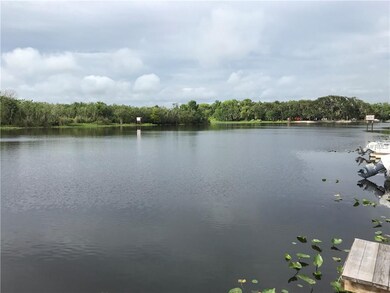
2289 River Ridge Rd Deland, FL 32720
Daisy Lake NeighborhoodHighlights
- Boathouse
- Parking available for a boat
- River Access
- 50 Feet of Waterfront
- Dock made with wood
- 2-minute walk to Hontoon Island State Park
About This Home
As of August 2018Do you like the water? And your own boat slip to the St John's River? Well here it is... This unique 3 bedroom 2 bath home has both of those, plus a covered lift and a nice dock right on the water. The roof line on this house is different which allows for a huge ceiling with exposed beams. Relax in your private screened in pool or jump on the river and boat to the ocean! 1000 feet down the dead end road is Pontoon Island park where you can take a Ferry ride over to the island park. Another 1000 feet and your at Pontoon Landing, where you can rent boats, eat lunch, or your guests can rent rooms there. If you want the river life then this is the house for you.
Last Agent to Sell the Property
THE TEAM REAL ESTATE GROUP INC License #3119142 Listed on: 05/16/2018
Home Details
Home Type
- Single Family
Est. Annual Taxes
- $5,812
Year Built
- Built in 1973
Lot Details
- 0.28 Acre Lot
- 50 Feet of Waterfront
- River Front
- Property is zoned R-4
Parking
- 2 Car Garage
- 3 Carport Spaces
- Parking available for a boat
Home Design
- Slab Foundation
- Wood Frame Construction
- Metal Roof
- Block Exterior
Interior Spaces
- 2,164 Sq Ft Home
- Cathedral Ceiling
- River Views
- Range
Flooring
- Carpet
- Ceramic Tile
Bedrooms and Bathrooms
- 3 Bedrooms
- 3 Full Bathrooms
Outdoor Features
- Indoor Pool
- River Access
- Seawall
- Boat Ramp
- Boathouse
- Dock made with wood
- Outdoor Storage
Utilities
- Central Air
- Heating Available
- Septic Tank
- Cable TV Available
Community Details
- No Home Owners Association
- River Ridge Subdivision
Listing and Financial Details
- Down Payment Assistance Available
- Visit Down Payment Resource Website
- Tax Lot 40
- Assessor Parcel Number 36-17-29-01-00-0400
Ownership History
Purchase Details
Home Financials for this Owner
Home Financials are based on the most recent Mortgage that was taken out on this home.Purchase Details
Home Financials for this Owner
Home Financials are based on the most recent Mortgage that was taken out on this home.Purchase Details
Purchase Details
Purchase Details
Purchase Details
Purchase Details
Similar Homes in Deland, FL
Home Values in the Area
Average Home Value in this Area
Purchase History
| Date | Type | Sale Price | Title Company |
|---|---|---|---|
| Warranty Deed | $300,000 | Dominion Title Company | |
| Warranty Deed | $290,000 | First Intl Title Inc | |
| Warranty Deed | -- | -- | |
| Warranty Deed | $158,000 | -- | |
| Deed | $132,500 | -- | |
| Deed | $141,900 | -- | |
| Deed | $54,700 | -- |
Mortgage History
| Date | Status | Loan Amount | Loan Type |
|---|---|---|---|
| Open | $282,200 | New Conventional | |
| Closed | $285,030 | New Conventional | |
| Previous Owner | $232,000 | New Conventional |
Property History
| Date | Event | Price | Change | Sq Ft Price |
|---|---|---|---|---|
| 08/13/2018 08/13/18 | Sold | $300,000 | -11.7% | $139 / Sq Ft |
| 07/12/2018 07/12/18 | Pending | -- | -- | -- |
| 07/09/2018 07/09/18 | For Sale | $339,900 | 0.0% | $157 / Sq Ft |
| 06/25/2018 06/25/18 | Pending | -- | -- | -- |
| 06/05/2018 06/05/18 | Price Changed | $339,900 | -2.9% | $157 / Sq Ft |
| 05/16/2018 05/16/18 | For Sale | $349,900 | +20.7% | $162 / Sq Ft |
| 03/04/2015 03/04/15 | Sold | $290,000 | -3.0% | $134 / Sq Ft |
| 12/11/2014 12/11/14 | Price Changed | $299,000 | -3.5% | $138 / Sq Ft |
| 12/01/2014 12/01/14 | Price Changed | $310,000 | -11.2% | $143 / Sq Ft |
| 10/09/2014 10/09/14 | For Sale | $349,000 | +20.3% | $161 / Sq Ft |
| 10/06/2014 10/06/14 | Off Market | $290,000 | -- | -- |
| 08/22/2014 08/22/14 | Price Changed | $349,000 | -6.9% | $161 / Sq Ft |
| 07/16/2014 07/16/14 | Price Changed | $375,000 | -6.3% | $173 / Sq Ft |
| 05/20/2014 05/20/14 | Price Changed | $400,000 | -11.1% | $185 / Sq Ft |
| 03/25/2014 03/25/14 | Price Changed | $450,000 | -5.3% | $208 / Sq Ft |
| 02/05/2014 02/05/14 | Price Changed | $475,000 | -5.0% | $220 / Sq Ft |
| 12/16/2013 12/16/13 | For Sale | $500,000 | -- | $231 / Sq Ft |
Tax History Compared to Growth
Tax History
| Year | Tax Paid | Tax Assessment Tax Assessment Total Assessment is a certain percentage of the fair market value that is determined by local assessors to be the total taxable value of land and additions on the property. | Land | Improvement |
|---|---|---|---|---|
| 2025 | $3,317 | $221,137 | -- | -- |
| 2024 | $3,317 | $214,905 | -- | -- |
| 2023 | $3,317 | $208,646 | $0 | $0 |
| 2022 | $3,252 | $202,569 | $0 | $0 |
| 2021 | $3,370 | $196,669 | $0 | $0 |
| 2020 | $3,109 | $183,263 | $0 | $0 |
| 2019 | $3,207 | $179,143 | $0 | $0 |
| 2018 | $5,696 | $248,086 | $96,525 | $151,561 |
| 2017 | $5,812 | $245,072 | $96,252 | $148,820 |
| 2016 | $5,731 | $247,098 | $0 | $0 |
| 2015 | $5,875 | $246,286 | $0 | $0 |
| 2014 | $5,561 | $232,901 | $0 | $0 |
Agents Affiliated with this Home
-
John Tremblay

Seller's Agent in 2018
John Tremblay
THE TEAM REAL ESTATE GROUP INC
(407) 484-9017
58 Total Sales
-
Dick Darling
D
Buyer's Agent in 2018
Dick Darling
COLDWELL BANKER COAST REALTY
(386) 804-6847
-
Ginger Mansour
G
Seller's Agent in 2015
Ginger Mansour
HIGH COTTON REALTY LLC
(321) 228-6054
38 Total Sales
Map
Source: Stellar MLS
MLS Number: O5708119
APN: 7936-01-00-0400
- 2305 Hontoon Rd
- 2315 Hontoon Rd
- 2329 River Ridge Rd Unit 4
- 2329 River Ridge Rd Unit 13
- 2329 River Ridge Rd Unit 160
- 2243 Hontoon Rd
- 2239 River Ridge Rd
- 2236 River Ridge Rd
- 2215 Hontoon Rd
- 2216 River Ridge Rd
- 2635 Wood Duck Village
- 2615 Pheasant Village
- 2711 Blue Heron Village
- 2701 Kingfisher Village
- 2711 Kingfisher Village
- 2770 Red Wing Village
- 2738 Botts Landing Rd
- 2773 Red Wing Village
- 2674 Flowing Well Rd
- 0 Tall Palm Fish Camp Rd
