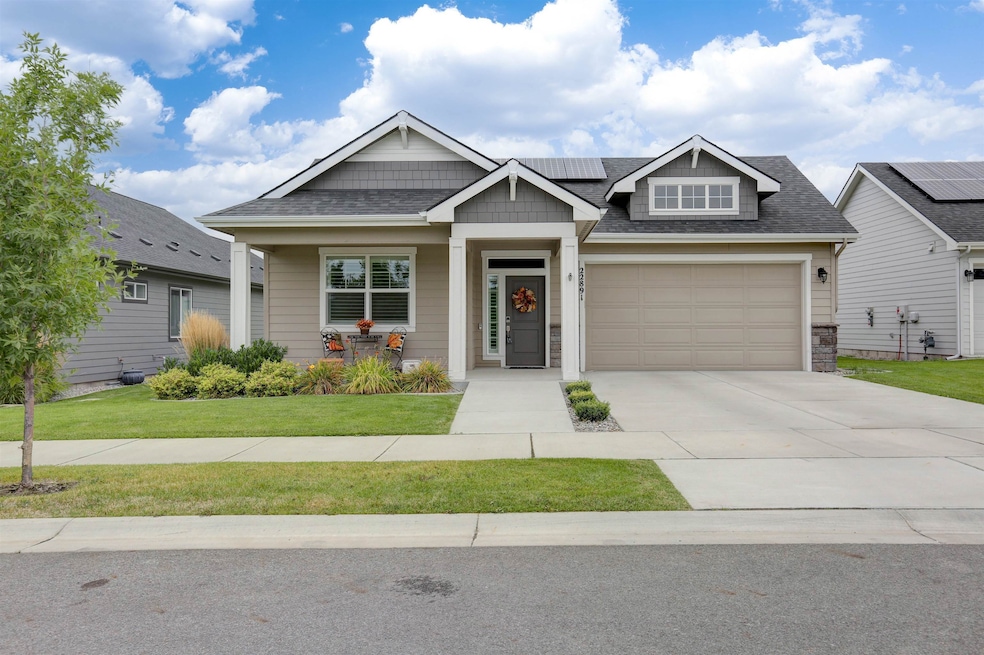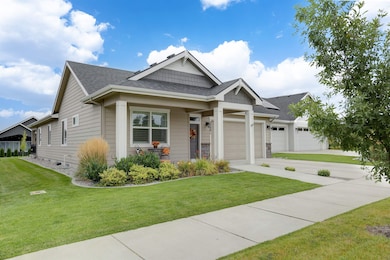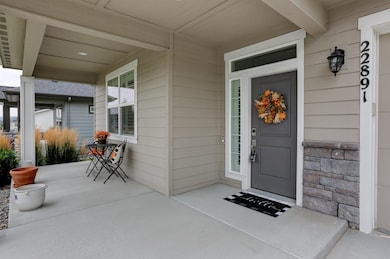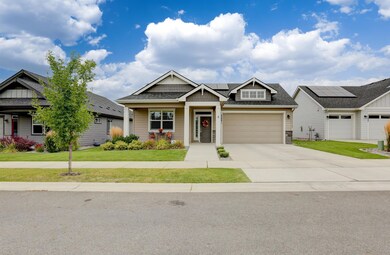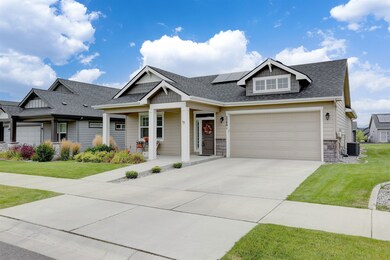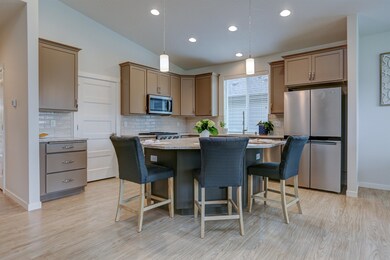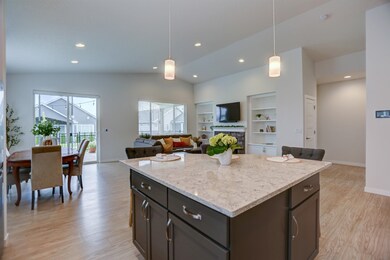22891 Tory Ct Liberty Lake, WA 99019
MeadowWood NeighborhoodEstimated payment $4,277/month
Highlights
- Spa
- Cathedral Ceiling
- Walk-In Pantry
- Active Adult
- Community Pool
- Oversized Lot
About This Home
Beautifully maintained 3br/2ba home in Trutina 55+ community. Welcome to this stunning single-level home, thoughtfully designed for comfort & style. The heart of the home is the gorgeous kitchen, feat. quartz counters, gas cooktop, spacious center island, abundant cabinetry & walk-in pantry, perfect for anyone who loves to cook & entertain. The primary suite offers a true retreat w/walk-in shower, dual sinks & generous walk-in closet. The open living area is warm & inviting, complete with a cozy fireplace & custom built-in cabinets. Step outside to your private covered patio, accented with wrought-iron fencing, overhead lighting & lush green space between homes, creating the perfect setting for relaxation or gatherings. As a resident of Trutina, you'll enjoy an active, resort-style lifestyle with exclusive access to the community lodge, indoor saltwater pool, hot tub, fitness center, movie room, community kitchen, gathering spaces, pickleball, gardens & river & trail views!
Listing Agent
John L Scott, Spokane Valley Brokerage Phone: (509) 991-5105 License #92969 Listed on: 08/29/2025

Home Details
Home Type
- Single Family
Est. Annual Taxes
- $6,052
Year Built
- Built in 2020
Lot Details
- 9,148 Sq Ft Lot
- Property fronts a private road
- Property fronts an easement
- Cul-De-Sac
- Oversized Lot
- Open Lot
- Sprinkler System
HOA Fees
- $261 Monthly HOA Fees
Parking
- 2 Car Attached Garage
- Garage Door Opener
Home Design
- Brick or Stone Veneer
Interior Spaces
- 1,875 Sq Ft Home
- 1-Story Property
- Cathedral Ceiling
- Zero Clearance Fireplace
- Gas Fireplace
- Vinyl Clad Windows
- Utility Room
Kitchen
- Walk-In Pantry
- Gas Range
- Free-Standing Range
- Microwave
- Dishwasher
- Disposal
Bedrooms and Bathrooms
- 3 Bedrooms
- 2 Bathrooms
Laundry
- Dryer
- Washer
Outdoor Features
- Spa
- Patio
Utilities
- Forced Air Heating and Cooling System
Listing and Financial Details
- Assessor Parcel Number 55101.3507
Community Details
Overview
- Active Adult
- Planned Unit Development
Recreation
- Community Pool
Map
Home Values in the Area
Average Home Value in this Area
Tax History
| Year | Tax Paid | Tax Assessment Tax Assessment Total Assessment is a certain percentage of the fair market value that is determined by local assessors to be the total taxable value of land and additions on the property. | Land | Improvement |
|---|---|---|---|---|
| 2025 | $6,052 | $586,400 | $105,000 | $481,400 |
| 2024 | $6,052 | $589,800 | $95,000 | $494,800 |
| 2023 | $5,228 | $565,850 | $99,750 | $466,100 |
| 2022 | $3,814 | $565,850 | $99,750 | $466,100 |
| 2021 | $179 | $12,330 | $12,330 | $0 |
Property History
| Date | Event | Price | List to Sale | Price per Sq Ft | Prior Sale |
|---|---|---|---|---|---|
| 08/29/2025 08/29/25 | For Sale | $665,000 | +13.7% | $355 / Sq Ft | |
| 12/15/2021 12/15/21 | Sold | $585,000 | +6.4% | $312 / Sq Ft | View Prior Sale |
| 11/27/2021 11/27/21 | Pending | -- | -- | -- | |
| 11/13/2021 11/13/21 | For Sale | $550,000 | -- | $293 / Sq Ft |
Purchase History
| Date | Type | Sale Price | Title Company |
|---|---|---|---|
| Warranty Deed | $585,000 | Wfg Title | |
| Quit Claim Deed | $1,368,000 | Accommodation |
Mortgage History
| Date | Status | Loan Amount | Loan Type |
|---|---|---|---|
| Open | $185,000 | New Conventional |
Source: Spokane Association of REALTORS®
MLS Number: 202523156
APN: 55101.3507
- 22841 E Tory Ct
- 23010 E Edgewater Ln
- 23012 E Edgewater Ln
- 23014 E Edgewater Ln
- 23015 E Edgewater Ln
- 23013 E Edgewater Ln
- 2698 N Broadwing Ln
- 2692 N Broadwing Ln
- 2675 N Rydal Ln
- 2576 N Rydal Ln
- 22512 Penrose Ln
- Hawthorn Plan at Trutina at River District - Trutina 55+ Cottage Collection
- Jasper + Plan at Trutina at River District - Trutina 55+ Cottage Collection
- Monterey Plan at Trutina at River District - Trutina 55+ Cottage Collection
- Willow Plan at Trutina at River District - Trutina 55+ Cottage Collection
- Oak Harbor Plan at Trutina at River District - Trutina 55+ Cottage Collection
- Willow Plan at Trutina at River District - Trutina 55+ Blue Sky Collection
- Hampton Plan at Trutina at River District - Trutina 55+ Cottage Collection
- Astoria Plan at Trutina at River District - Trutina 55+ Cottage Collection
- Carson Plan at Trutina at River District - Trutina 55+ Blue Sky Collection
- 22495 E Clairmont Ln
- 22809 E Country Vista Dr
- 21550 E Indiana Ave
- 24085 E Mission Ave
- 21580 E Bitterroot Ln
- 24378 E Harrier Ln
- 21900 E Country Vista
- 24905 Hawkstone Loop
- 25000 Hawkstone Loop
- 21200 E Country Vista Dr
- 1651 N Harvest Pkwy
- 18517 E Boone Ave
- 116 N Barker Rd
- 18417 E Appleway Ave
- 17016 E Indiana Pkwy
- 16807 E Mission Pkwy
- 5791 W Expo Pkwy
- 16609 E Desmet Ct
- 16621 E Indiana Ave
- 16708 E Broadway Ave
