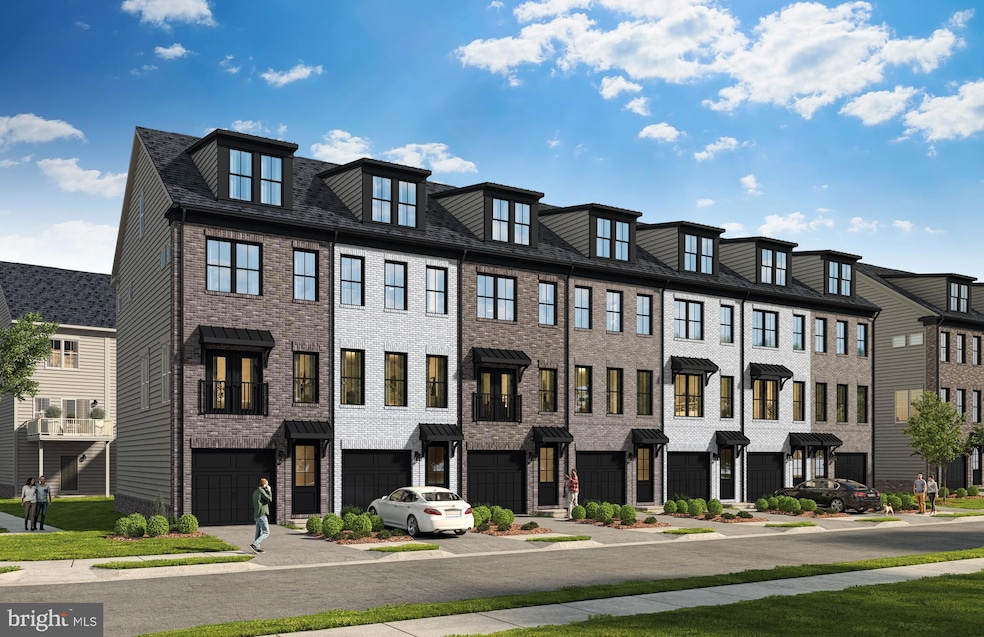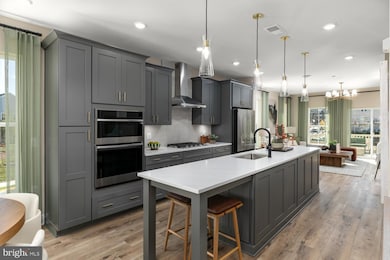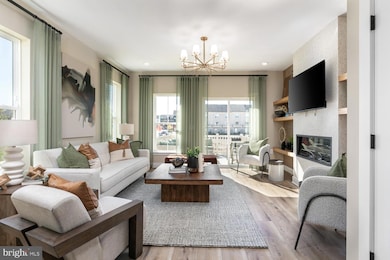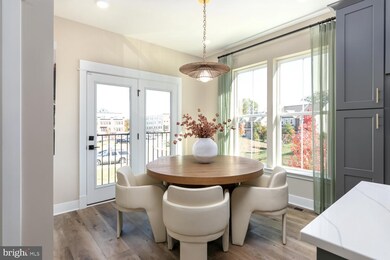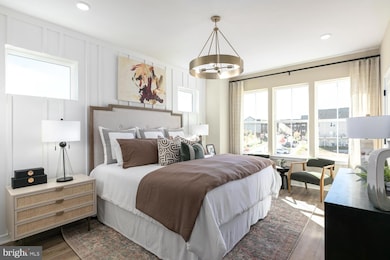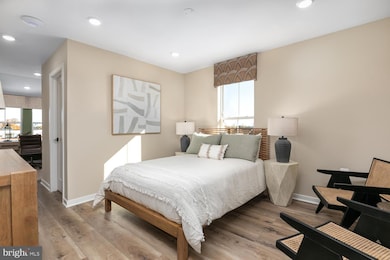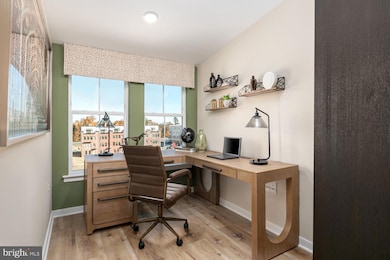22894 Tawny Pine Square Brambleton, VA 20148
Estimated payment $4,023/month
Highlights
- New Construction
- Open Floorplan
- Traditional Architecture
- Madison's Trust Elementary Rated A
- Deck
- Upgraded Countertops
About This Home
* November/December Delivery* This to be built new construction townhome is a Modern, 2-Car Garage, brick front townhome with backyard and 3 Beds + 2 Full Baths + 1 Half Bath, home office flex space, with choice of rear or mid-kitchen design. Kitchen features include SS appliances with quartz countertops. Additional buyer selected features available include upgraded LVP stairs throughout, additional bath, bedroom box bay window, deck, private fenced yard, customized lighting throughout home and more! A visit to our design center will allow buyer to customize home with buyer selecting their own color and style cabinets, countertops, hardware, flooring, backsplash and to coordinate finishes throughout their home. Visit our model today to tour the construction progress and learn more about the opportunity to live in this amenity-filled community, just down the street from Brambleton Town Center conveniences! Schedule your tour to learn more about this home and available incentives. *Photos in listing, are of the model home*
Townhouse Details
Home Type
- Townhome
Est. Annual Taxes
- $2,013
Year Built
- Built in 2025 | New Construction
Lot Details
- Downtown Location
- Sprinkler System
- Back Yard
- Property is in excellent condition
HOA Fees
- $232 Monthly HOA Fees
Parking
- 2 Car Attached Garage
- 1 Driveway Space
- Front Facing Garage
Home Design
- Traditional Architecture
- Entry on the 1st floor
- Brick Exterior Construction
- Slab Foundation
- Shingle Roof
- Vinyl Siding
- Concrete Perimeter Foundation
Interior Spaces
- 1,768 Sq Ft Home
- Property has 4 Levels
- Open Floorplan
- Ceiling height of 9 feet or more
- Double Pane Windows
- Low Emissivity Windows
- Window Screens
- Sliding Doors
- Family Room Off Kitchen
- Dining Area
- Washer and Dryer Hookup
Kitchen
- Eat-In Kitchen
- Gas Oven or Range
- Microwave
- Dishwasher
- Stainless Steel Appliances
- Upgraded Countertops
Flooring
- Carpet
- Luxury Vinyl Plank Tile
Bedrooms and Bathrooms
- 3 Main Level Bedrooms
Outdoor Features
- Deck
Utilities
- Central Air
- Heat Pump System
- Electric Water Heater
- Public Septic
Listing and Financial Details
- Assessor Parcel Number 200481544000
Community Details
Overview
- Association fees include management, pool(s), road maintenance, snow removal
- Built by Knutson Companies
- Downtown Brambleton Subdivision, Camden Floorplan
Recreation
- Community Pool
Pet Policy
- Pets Allowed
Map
Home Values in the Area
Average Home Value in this Area
Tax History
| Year | Tax Paid | Tax Assessment Tax Assessment Total Assessment is a certain percentage of the fair market value that is determined by local assessors to be the total taxable value of land and additions on the property. | Land | Improvement |
|---|---|---|---|---|
| 2025 | $2,013 | $250,000 | $250,000 | -- |
| 2024 | $2,076 | $240,000 | $240,000 | $0 |
| 2023 | -- | $0 | $0 | $0 |
Property History
| Date | Event | Price | Change | Sq Ft Price |
|---|---|---|---|---|
| 06/16/2025 06/16/25 | Pending | -- | -- | -- |
| 03/06/2025 03/06/25 | For Sale | $679,990 | -- | $385 / Sq Ft |
Purchase History
| Date | Type | Sale Price | Title Company |
|---|---|---|---|
| Special Warranty Deed | $1,320,000 | Loudoun Commercial Title |
Mortgage History
| Date | Status | Loan Amount | Loan Type |
|---|---|---|---|
| Open | $100,000 | Seller Take Back |
Source: Bright MLS
MLS Number: VALO2090244
APN: 200-48-0446
- 42122 Hazel Grove Terrace
- The Camden Plan at West Park at Brambleton - Knutson
- 42190 Summer Sun Terrace
- 42104 Hazel Grove Terrace
- 22846 Tawny Pine Square
- 22910 Tawny Pine Square
- 22898 Tawny Pine Square
- 22892 Tawny Pine Square
- 22832 Tawny Pine Square
- The Rockland Plan at West Park at Brambleton - Knutson at Downtown Brambleton
- 22887 Tawny Pine Square
- 22885 Tawny Pine Square
- Bryant Plan at West Park at Brambleton - Solis at West Park
- Aurora Plan at West Park at Brambleton - Solis at West Park
- 22894 Copper Tree Terrace
- 42116 Waltz Terrace
- Creighton Plan at West Park at Brambleton - Stratus at West Park
- Hanson Plan at West Park at Brambleton - Stratus at West Park
- 41878 Night Nurse Cir
- 42260 Rhett Dr
