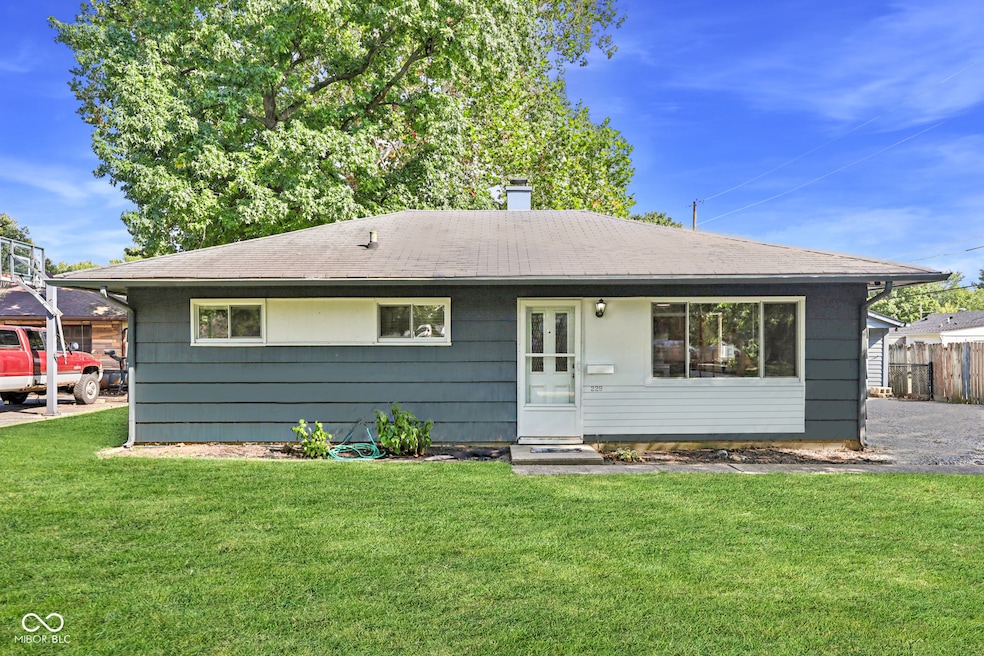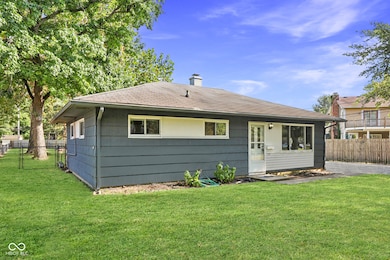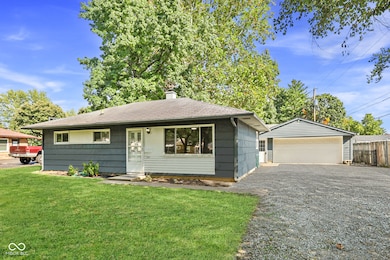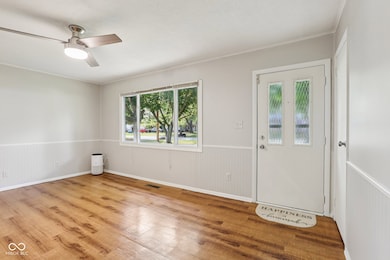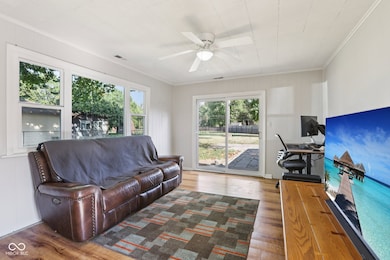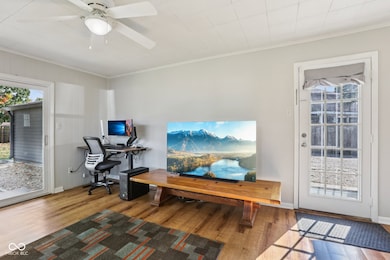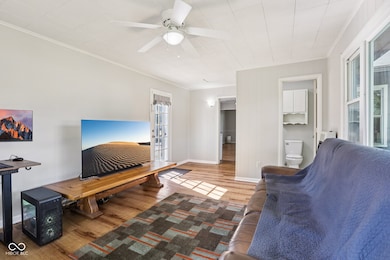
229 Arlington St Whiteland, IN 46184
Estimated payment $1,363/month
Highlights
- Mature Trees
- Formal Dining Room
- 1-Story Property
- No HOA
- 2 Car Detached Garage
- Forced Air Heating and Cooling System
About This Home
Nestled on a generous 0.33-acre lot, this delightful 3-bedroom, 1.5-bathroom home offers a comfortable, updated living space-ideal for families craving cozy charm and outdoor potential. Thoughtfully maintained, it features a huge, detached garage with plenty of room for vehicles, workshops, or storage, appealing to hobbyists and DIY enthusiasts. Step into a big backyard enveloped by mature trees in this serene, established neighborhood-perfect for barbecues, gardening, or relaxing under the shade, with a peaceful park view right nearby. It's the ultimate tucked-away escape in one of Whiteland's quietest spots. Yet, convenience is key: You're just minutes from family favorites like Rascals Fun Zone for go-karts, mini golf, and arcade thrills, Proctor Park for picnics and playground fun, and flavorful eats at local spots. A short 20-minute drive unlocks downtown Indianapolis' energy-Colts games, dining, and culture-plus quick I-65 access to Greenwood's shops and Freedom Springs Aquatics Park. Embrace Johnson County's blend of small-town warmth and big-city access. Ready to make this your home? Schedule a private tour today!
Home Details
Home Type
- Single Family
Est. Annual Taxes
- $1,473
Year Built
- Built in 1955
Lot Details
- 0.33 Acre Lot
- Mature Trees
Parking
- 2 Car Detached Garage
Home Design
- Slab Foundation
- Vinyl Siding
Interior Spaces
- 1,165 Sq Ft Home
- 1-Story Property
- Formal Dining Room
- Laminate Flooring
Kitchen
- Electric Oven
- Range Hood
- Dishwasher
Bedrooms and Bathrooms
- 3 Bedrooms
Laundry
- Dryer
- Washer
Schools
- Clark Pleasant Middle School
- Whiteland Community High School
Utilities
- Forced Air Heating and Cooling System
Community Details
- No Home Owners Association
- Maple Crest Subdivision
Listing and Financial Details
- Tax Lot 112
- Assessor Parcel Number 410521043059000028
Map
Home Values in the Area
Average Home Value in this Area
Tax History
| Year | Tax Paid | Tax Assessment Tax Assessment Total Assessment is a certain percentage of the fair market value that is determined by local assessors to be the total taxable value of land and additions on the property. | Land | Improvement |
|---|---|---|---|---|
| 2025 | $1,473 | $195,000 | $42,000 | $153,000 |
| 2024 | $1,473 | $157,100 | $42,000 | $115,100 |
| 2023 | $1,434 | $150,800 | $42,000 | $108,800 |
| 2022 | $1,451 | $139,300 | $35,000 | $104,300 |
| 2021 | $1,251 | $123,000 | $35,000 | $88,000 |
| 2020 | $909 | $99,600 | $31,900 | $67,700 |
| 2019 | $777 | $91,300 | $24,300 | $67,000 |
| 2018 | $1,809 | $88,700 | $20,500 | $68,200 |
| 2017 | $1,766 | $87,800 | $20,500 | $67,300 |
| 2016 | $1,600 | $82,400 | $20,500 | $61,900 |
| 2014 | $1,524 | $76,200 | $21,300 | $54,900 |
| 2013 | $1,524 | $77,800 | $21,300 | $56,500 |
Property History
| Date | Event | Price | List to Sale | Price per Sq Ft |
|---|---|---|---|---|
| 09/18/2025 09/18/25 | For Sale | $234,900 | -- | $202 / Sq Ft |
Purchase History
| Date | Type | Sale Price | Title Company |
|---|---|---|---|
| Limited Warranty Deed | -- | Ata National Title Group | |
| Warranty Deed | -- | None Available |
Mortgage History
| Date | Status | Loan Amount | Loan Type |
|---|---|---|---|
| Open | $111,065 | New Conventional |
About the Listing Agent
Robert's Other Listings
Source: MIBOR Broker Listing Cooperative®
MLS Number: 22063439
APN: 41-05-21-043-059.000-028
- 380 Parkway St
- 409 Parkway St
- 241 Mooreland Dr
- 10 Thurman Dr
- 400 S U S Highway 31
- 544 Sweetbriar Ave
- 269 Switchgrass Ln
- 287 Bluestem Ln
- 144 Bluestem Ln
- 230 Parkview Dr
- 539 Delbrook Dr
- 135 Bradford Place
- 239 Shelton Place
- 305 Hollybrook Dr
- 131 Belaire Dr
- 624 Sweetbriar Ave
- 0 E 700 N Unit MBR22036500
- 79 Gnarled Oak Ln
- 657 Whiteland Rd
- 545 Whiteland Rd
- 36 D Redtrunk Ln
- 451 Meadowlark Dr
- 4217 Fairoaks Dr
- 1102 Berwyn Rd
- 679 Harvest Meadow Way
- 4066 Knollwood Ave
- 61 Wilkins St
- 940 Saddlebrook Farms Blvd
- 4038 Knollwood Ave
- 350 Splendor Way
- 1195 Count Turf Ct
- 1164 Beverly Place
- 3347 Hemlock St
- 2378 Harvest Moon Dr
- 821 Blue Ash Trail
- 2308 Harvest Moon Dr
- 2301 Harvest Moon Dr
- 3234 Hurst St
- 2926 Limber Pine Dr
- 861 Southern Pines Dr
