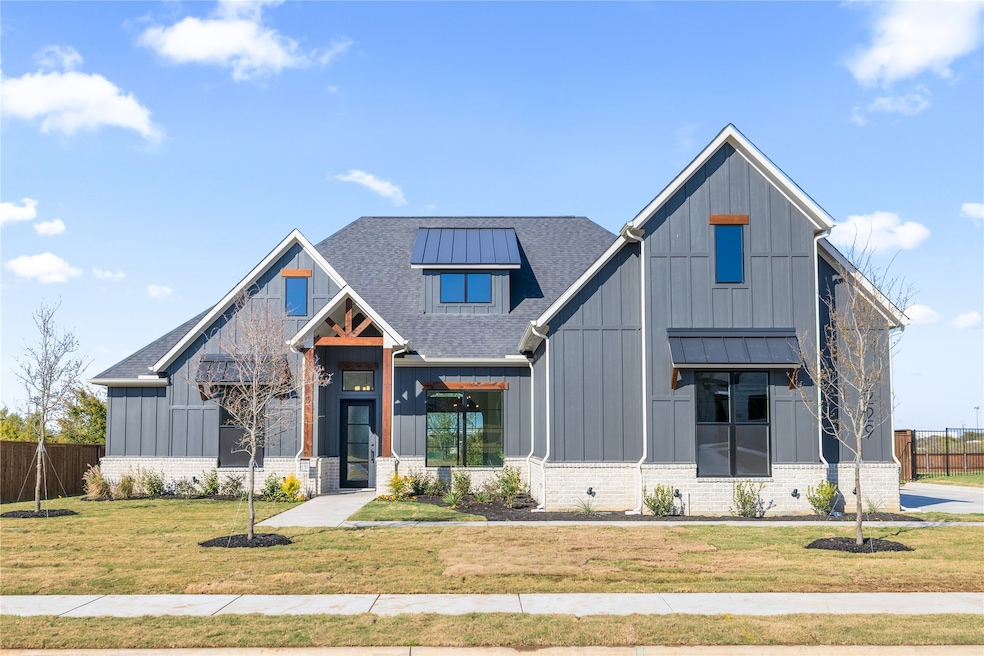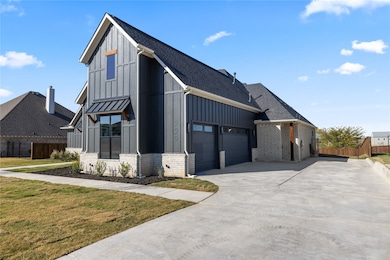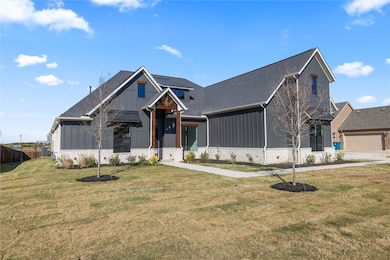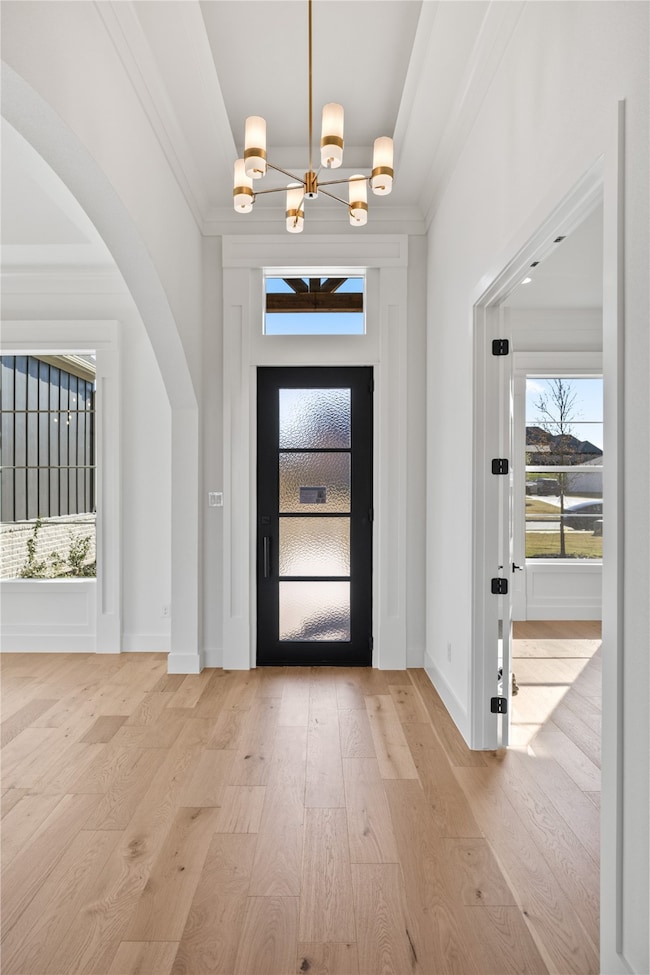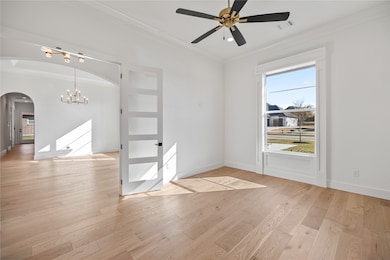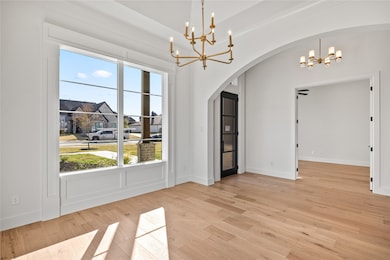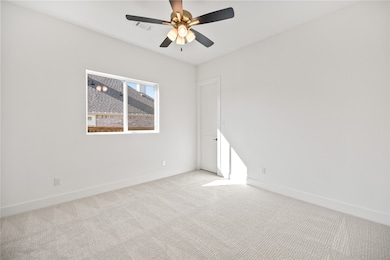229 Bel Grand Rd Haslet, TX 76052
Estimated payment $5,069/month
Highlights
- New Construction
- 0.46 Acre Lot
- Cathedral Ceiling
- V.R. Eaton High School Rated A-
- Traditional Architecture
- Wood Flooring
About This Home
Welcome to your beautifully designed home in Haslet, TX, offering a perfect blend of modern style and functionality. This open-concept home features spacious living areas, sleek finishes, and an abundance of natural light, creating a warm and inviting atmosphere. The well-appointed kitchen boasts contemporary touches, ideal for both everyday living and entertaining. Step outside to a private backyard oasis, complete with a privacy fence—perfect for enjoying peaceful moments or hosting gatherings. Whether you prefer relaxing or outdoor activities, this backyard provides a versatile space for it all. Conveniently located, this home is just 10 minutes from the rapidly growing Alliance Town Center, offering shopping, dining, and entertainment options. Enjoy easy access to major areas with DFW Airport only 28 minutes away, downtown Fort Worth a short 22-minute drive, and Southlake Town Center just 22 minutes as well. This home is ideal for those looking for modern living with easy access to the best of the North Texas area. Don’t miss out on the opportunity to make this your next home!
Listing Agent
NextHome Integrity Group Brokerage Phone: 817-770-0725 License #0709658 Listed on: 11/15/2025

Home Details
Home Type
- Single Family
Est. Annual Taxes
- $769
Year Built
- Built in 2025 | New Construction
Lot Details
- 0.46 Acre Lot
- Privacy Fence
- Wood Fence
HOA Fees
- $104 Monthly HOA Fees
Parking
- 3 Car Attached Garage
- Garage Door Opener
Home Design
- Traditional Architecture
- Brick Exterior Construction
- Slab Foundation
- Composition Roof
Interior Spaces
- 3,563 Sq Ft Home
- 1-Story Property
- Cathedral Ceiling
- Decorative Lighting
- 2 Fireplaces
- Wood Burning Fireplace
- Ventless Fireplace
Kitchen
- Electric Oven
- Gas Cooktop
- Microwave
- Dishwasher
- Disposal
Flooring
- Wood
- Tile
Bedrooms and Bathrooms
- 4 Bedrooms
- 3 Full Bathrooms
Eco-Friendly Details
- Energy-Efficient Appliances
- Energy-Efficient Insulation
Outdoor Features
- Covered Patio or Porch
Schools
- Haslet Elementary School
- Eaton High School
Utilities
- Central Heating and Cooling System
- Vented Exhaust Fan
- Cable TV Available
Listing and Financial Details
- Legal Lot and Block 21 / 1
- Assessor Parcel Number 42734515
Community Details
Overview
- Association fees include ground maintenance
- Developer Association
- Bel Grand Estates Subdivision
Amenities
- Community Mailbox
Map
Home Values in the Area
Average Home Value in this Area
Tax History
| Year | Tax Paid | Tax Assessment Tax Assessment Total Assessment is a certain percentage of the fair market value that is determined by local assessors to be the total taxable value of land and additions on the property. | Land | Improvement |
|---|---|---|---|---|
| 2025 | $769 | $98,000 | $98,000 | -- |
| 2024 | $769 | $98,000 | $98,000 | -- |
| 2023 | $1,489 | $77,000 | $77,000 | $0 |
| 2022 | $1,656 | $77,000 | $77,000 | $0 |
Property History
| Date | Event | Price | List to Sale | Price per Sq Ft |
|---|---|---|---|---|
| 11/15/2025 11/15/25 | For Sale | $929,900 | -- | $261 / Sq Ft |
Purchase History
| Date | Type | Sale Price | Title Company |
|---|---|---|---|
| Warranty Deed | -- | Alamo Title Company |
Source: North Texas Real Estate Information Systems (NTREIS)
MLS Number: 21113610
APN: 42734515
- 213 Bel Grand Rd
- The Bella Vita Plan at Bel Grand Estates
- The Ava Plan at Bel Grand Estates
- The Beldon Plan at Bel Grand Estates
- 8125 Floor Plan at Bel Grand Estates
- 8130 Floor Plan at Bel Grand Estates
- 8135 Floor Plan at Bel Grand Estates
- 8126 Floor Plan at Bel Grand Estates
- 8108 EP Floor Plan at Bel Grand Estates
- 8136 Floor Plan at Bel Grand Estates
- 8137 Floor Plan at Bel Grand Estates
- 8113 Floor Plan at Bel Grand Estates
- 8121 Floor Plan at Bel Grand Estates
- 209 Bel Grand Rd
- 317 Bel Grand Rd
- 105 Bel Grand Rd
- 108 Bel Grand Rd
- 1404 Farm To Market Road 156
- 605 Birchwood Ln
- 505 Bent Tree Ln
- 14625 Pablina Ln
- 513 Fieldstone Ln
- 15248 Dance Hall Dr
- 1348 Amapola Dr
- 15244 Dance Hall Dr
- 1344 Amapola Dr
- 15243 Bullfighter Blvd
- 1356 Amapola Dr
- 15241 Bullfighter Blvd
- 15240 Dance Hall Dr
- 306 Gammill St
- 204 Dunmore Dr
- 200 Dunmore Dr
- 209 Frenchpark Dr
- 209 Irish Moss Dr
- 249 Irish Moss Dr
- 252 Drumcliffe Dr
- 14940 Bull Wagon Way
- 1182 Rosecrush Dr
- 11057 Temple Gardens Trail
