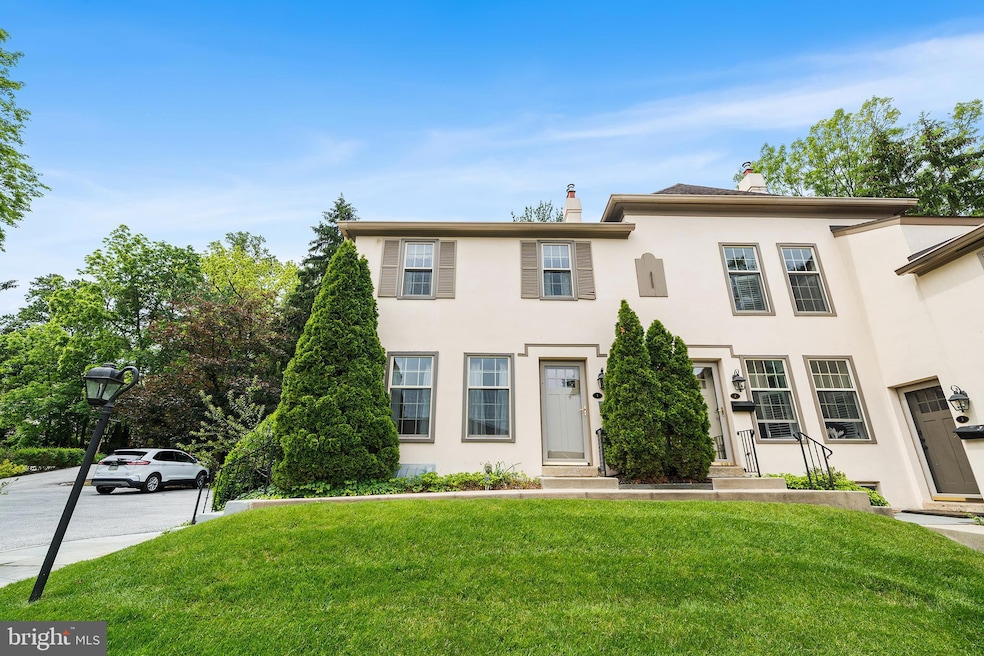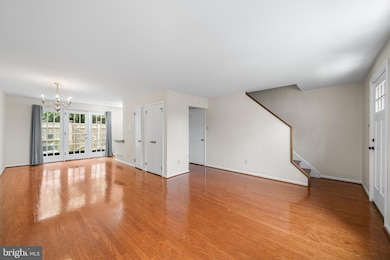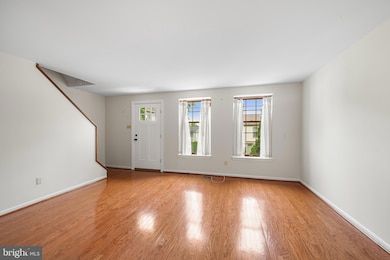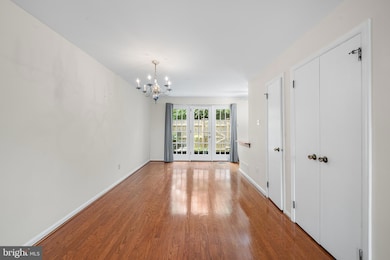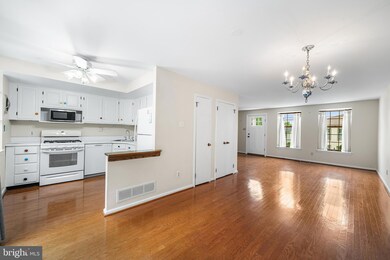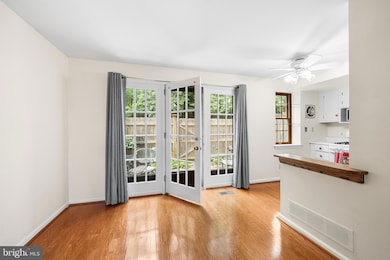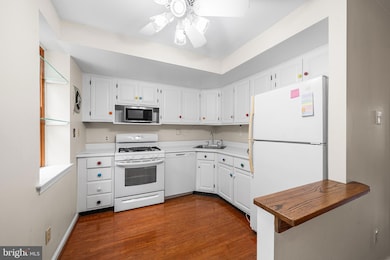
Highlights
- Contemporary Architecture
- Living Room
- Dining Room
- Wayne Elementary School Rated A+
- Forced Air Heating and Cooling System
About This Home
As of July 2025Welcome to 229 Bloomingdale Avenue #1 – A Rare Find in the Heart of Wayne.
Nestled in the sought-after Conestoga Village, this charming end-unit townhome offers the perfect blend of comfort, character, and convenience. Located within walking distance from the vibrant shops, restaurants, and amenities of downtown Wayne, you'll love the lifestyle this small, well-maintained community provides.
Step inside to a bright and spacious first floor featuring gleaming hardwood floors and an open-concept living and dining area—ideal for entertaining. A convenient half bath and large coat closet enhance the home's functionality, while the sunny, efficient kitchen provides an excellent layout with potential for personalization. Just off the kitchen, enjoy a peaceful slate patio surrounded by mature trees—perfect for relaxing, gardening, or dining al fresco.
Upstairs, discover two generously sized bedrooms, each offering excellent closet space. The hall bath showcases charming vintage tile and a shower/bathtub, while the rear bedroom includes a private en-suite bathroom with a crisp, white step-in shower.
The finished lower level adds valuable flexible space—ideal for a home office, gym, or media room—alongside a separate unfinished storage area complete with laundry and a utility sink. Additional storage is available in the attic, accessible via pull-down stairs, ideal for seasonal decor and long-term items.
Imagine living in a peaceful community so close to downtown Wayne, with dedicated parking. This home is a true gem. Please note: No dogs or rentals permitted.
Last Agent to Sell the Property
Elfant Wissahickon Realtors License #RS339175 Listed on: 05/30/2025
Townhouse Details
Home Type
- Townhome
Est. Annual Taxes
- $7,532
Year Built
- Built in 1972
HOA Fees
- $325 Monthly HOA Fees
Home Design
- Contemporary Architecture
- Concrete Perimeter Foundation
- Stucco
Interior Spaces
- 1,260 Sq Ft Home
- Property has 2 Levels
- Living Room
- Dining Room
- Partially Finished Basement
- Basement Fills Entire Space Under The House
Bedrooms and Bathrooms
- 2 Bedrooms
Parking
- 2 Open Parking Spaces
- 2 Parking Spaces
- Paved Parking
- Parking Lot
Utilities
- Forced Air Heating and Cooling System
- Natural Gas Water Heater
Listing and Financial Details
- Tax Lot 455-000
- Assessor Parcel Number 36-03-01528-01
Community Details
Overview
- $1,500 Capital Contribution Fee
- Association fees include common area maintenance, parking fee, trash, water, lawn maintenance, snow removal
- Conestoga Village Subdivision
Amenities
- Common Area
Ownership History
Purchase Details
Home Financials for this Owner
Home Financials are based on the most recent Mortgage that was taken out on this home.Purchase Details
Purchase Details
Home Financials for this Owner
Home Financials are based on the most recent Mortgage that was taken out on this home.Similar Homes in the area
Home Values in the Area
Average Home Value in this Area
Purchase History
| Date | Type | Sale Price | Title Company |
|---|---|---|---|
| Deed | $447,229 | None Listed On Document | |
| Deed | $447,229 | None Listed On Document | |
| Deed | $350,000 | None Listed On Document | |
| Deed | $168,000 | T A Title Insurance Company |
Mortgage History
| Date | Status | Loan Amount | Loan Type |
|---|---|---|---|
| Open | $335,422 | New Conventional | |
| Closed | $335,422 | New Conventional | |
| Previous Owner | $120,000 | Credit Line Revolving | |
| Previous Owner | $60,000 | No Value Available |
Property History
| Date | Event | Price | Change | Sq Ft Price |
|---|---|---|---|---|
| 07/31/2025 07/31/25 | Sold | $447,229 | +5.2% | $355 / Sq Ft |
| 06/08/2025 06/08/25 | Pending | -- | -- | -- |
| 05/30/2025 05/30/25 | For Sale | $425,000 | -- | $337 / Sq Ft |
Tax History Compared to Growth
Tax History
| Year | Tax Paid | Tax Assessment Tax Assessment Total Assessment is a certain percentage of the fair market value that is determined by local assessors to be the total taxable value of land and additions on the property. | Land | Improvement |
|---|---|---|---|---|
| 2025 | $7,076 | $350,000 | $52,920 | $297,080 |
| 2024 | $7,076 | $350,000 | $52,920 | $297,080 |
| 2023 | $6,796 | $350,000 | $52,920 | $297,080 |
| 2022 | $6,722 | $350,000 | $52,920 | $297,080 |
| 2021 | $10,797 | $350,000 | $52,920 | $297,080 |
| 2020 | $4,562 | $131,140 | $30,240 | $100,900 |
| 2019 | $4,433 | $131,140 | $30,240 | $100,900 |
| 2018 | $4,346 | $131,140 | $0 | $0 |
| 2017 | $4,255 | $131,140 | $0 | $0 |
| 2016 | $720 | $131,140 | $0 | $0 |
| 2015 | $720 | $131,140 | $0 | $0 |
| 2014 | $720 | $131,140 | $0 | $0 |
Agents Affiliated with this Home
-
Allison Fegel

Seller's Agent in 2025
Allison Fegel
Elfant Wissahickon Realtors
(484) 432-8658
1 in this area
124 Total Sales
-
Cary Simons Nelson

Buyer's Agent in 2025
Cary Simons Nelson
Kurfiss Sotheby's International Realty
(484) 431-9019
1 in this area
164 Total Sales
Map
Source: Bright MLS
MLS Number: PADE2091510
APN: 36-03-01528-01
- 309 Conestoga Rd
- 232 Conestoga Rd
- 208 W Wayne Ave
- 21 Greythorne Woods Cir Unit 21
- 253 Highland Ave
- 209 Lenoir Ave
- 203 Church St
- 413 Eagle Rd Unit 7
- 314 Midland Ave
- 346 Morris Rd
- 221 S Aberdeen Ave
- 407 Midland Ave
- 254 N Aberdeen Ave
- 303 Walnut Ave
- 541 W Beechtree Ln
- 273 Strafford Ave
- 24 Orchard Ln
- 16 Fariston Rd
- 305 E Beechtree Ln
- 2 Fairview Dr
