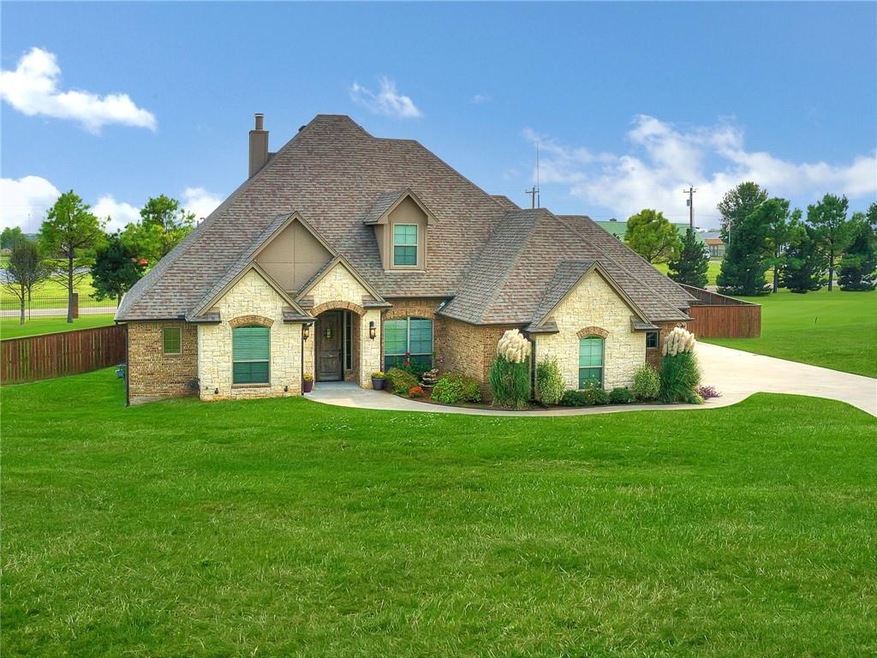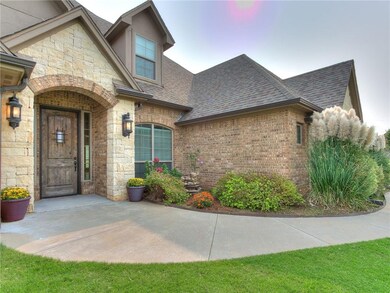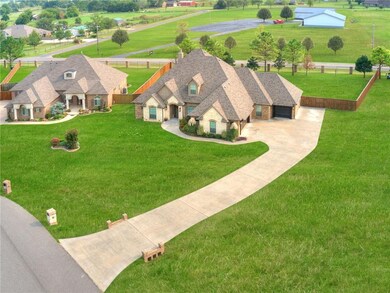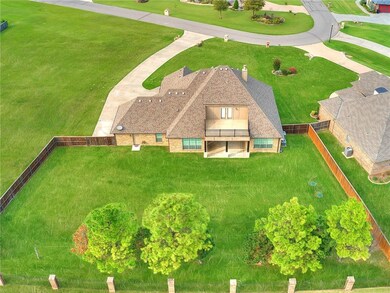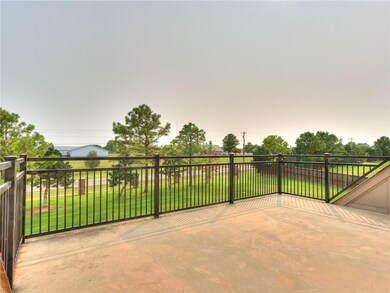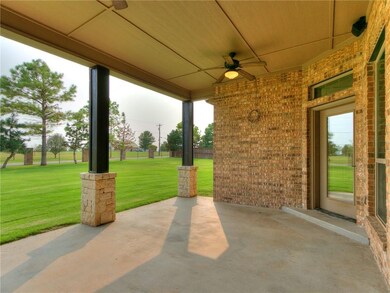
229 Brandon Cir Goldsby, OK 73093
Highlights
- Traditional Architecture
- Wood Flooring
- Outdoor Water Feature
- Norman High School Rated A-
- Bonus Room
- Covered Patio or Porch
About This Home
As of October 2020Gorgeous custom built home in the Goldsby area. Only 5-Min drive to Norman. This like-new beautifully maintained home has the perfect open concept for entertaining. Home is loaded with knotty alder wood and doors, custom front door, 2x6 construction, built ins in study and breakfast buffet, solar board roof decking, Carrier HVAC, two tankless InstaHot hot water tanks, granite everywhere. Master suite and two bedrooms are down stairs. Upstairs you will find game room with doors leading to balcony, media room, 4th bedroom full bath, along with walk in attic storage. Master bathroom is a dream come true. Shower has separate spray jet system with bench, large jetted tub, huge walk-in closet. The two down stairs bedrooms share a spacious jack-n-jill bathroom. Complete with an above ground storm shelter safe room holds 10 people!
Last Agent to Sell the Property
Trish Barker
BHGRE The Platinum Collective Listed on: 09/21/2020
Home Details
Home Type
- Single Family
Est. Annual Taxes
- $4,265
Year Built
- Built in 2014
Lot Details
- 0.75 Acre Lot
- Interior Lot
HOA Fees
- $24 Monthly HOA Fees
Parking
- 3 Car Attached Garage
- Garage Door Opener
Home Design
- Traditional Architecture
- Brick Exterior Construction
- Slab Foundation
- Composition Roof
- Stone
Interior Spaces
- 3,504 Sq Ft Home
- 2-Story Property
- Woodwork
- Ceiling Fan
- Gas Log Fireplace
- Window Treatments
- Bonus Room
- Game Room
- Laundry Room
Kitchen
- Built-In Oven
- Electric Oven
- Built-In Range
- Microwave
- Dishwasher
- Disposal
Flooring
- Wood
- Carpet
- Tile
Bedrooms and Bathrooms
- 4 Bedrooms
Home Security
- Home Security System
- Fire and Smoke Detector
Outdoor Features
- Balcony
- Covered Patio or Porch
- Outdoor Water Feature
Schools
- Jackson Elementary School
- Alcott Middle School
- Norman High School
Utilities
- Zoned Heating and Cooling
- Programmable Thermostat
- Aerobic Septic System
Community Details
- Association fees include maintenance common areas
- Mandatory home owners association
Listing and Financial Details
- Legal Lot and Block 8 / 5
Ownership History
Purchase Details
Purchase Details
Home Financials for this Owner
Home Financials are based on the most recent Mortgage that was taken out on this home.Purchase Details
Home Financials for this Owner
Home Financials are based on the most recent Mortgage that was taken out on this home.Purchase Details
Purchase Details
Purchase Details
Similar Homes in the area
Home Values in the Area
Average Home Value in this Area
Purchase History
| Date | Type | Sale Price | Title Company |
|---|---|---|---|
| Quit Claim Deed | -- | None Listed On Document | |
| Warranty Deed | $403,500 | First American Title Ins Co | |
| Warranty Deed | $377,500 | None Available | |
| Warranty Deed | $36,000 | None Available | |
| Quit Claim Deed | -- | None Available | |
| Warranty Deed | $30,500 | None Available |
Mortgage History
| Date | Status | Loan Amount | Loan Type |
|---|---|---|---|
| Previous Owner | $358,625 | New Conventional | |
| Previous Owner | $226,215 | Construction |
Property History
| Date | Event | Price | Change | Sq Ft Price |
|---|---|---|---|---|
| 10/22/2020 10/22/20 | Sold | $403,500 | +0.9% | $115 / Sq Ft |
| 09/24/2020 09/24/20 | Pending | -- | -- | -- |
| 09/21/2020 09/21/20 | For Sale | $399,900 | +5.9% | $114 / Sq Ft |
| 08/26/2016 08/26/16 | Sold | $377,500 | -3.1% | $112 / Sq Ft |
| 07/23/2016 07/23/16 | Pending | -- | -- | -- |
| 11/23/2015 11/23/15 | For Sale | $389,500 | -- | $116 / Sq Ft |
Tax History Compared to Growth
Tax History
| Year | Tax Paid | Tax Assessment Tax Assessment Total Assessment is a certain percentage of the fair market value that is determined by local assessors to be the total taxable value of land and additions on the property. | Land | Improvement |
|---|---|---|---|---|
| 2024 | $4,265 | $41,701 | $5,687 | $36,014 |
| 2023 | $4,265 | $41,702 | $5,412 | $36,290 |
| 2022 | $4,342 | $41,702 | $3,595 | $38,107 |
| 2021 | $4,416 | $41,702 | $3,595 | $38,107 |
| 2020 | $4,458 | $41,702 | $3,850 | $37,852 |
| 2019 | $4,671 | $43,229 | $4,400 | $38,829 |
| 2018 | $4,443 | $42,771 | $4,400 | $38,371 |
| 2017 | $4,318 | $41,525 | $4,400 | $37,125 |
| 2016 | $4,892 | $46,307 | $4,400 | $41,907 |
| 2015 | $4,801 | $45,974 | $4,400 | $41,574 |
| 2014 | $412 | $3,960 | $3,960 | $0 |
Agents Affiliated with this Home
-
T
Seller's Agent in 2020
Trish Barker
BHGRE The Platinum Collective
-
Lesley Ballinger

Buyer's Agent in 2020
Lesley Ballinger
Keller Williams Realty Elite
(405) 401-5994
2 in this area
392 Total Sales
-
Nicole Woodson

Buyer Co-Listing Agent in 2020
Nicole Woodson
Keller Williams Realty Elite
(405) 816-0046
2 in this area
386 Total Sales
-
Wally Kerr

Seller's Agent in 2016
Wally Kerr
Your Home Sold Guaranteed-Kerr
(405) 330-4000
10 in this area
598 Total Sales
-
Douglas Bergman

Buyer's Agent in 2016
Douglas Bergman
Vawter Real Estate Inc
(405) 833-0717
2 in this area
58 Total Sales
Map
Source: MLSOK
MLS Number: 928924
APN: 0SE100005008000000
- 239 Brandon Cir
- 308 Lysbeth Ct
- 320 Lysbeth Ct
- 410 Taylam Rd
- 426 Fresno St
- 18835 Selah Way
- 18810 Selah Way
- 18814 Selah Way
- 18821 Selah Way
- 0 Sweetwater Village Unit 1052459
- 2517 Sandplum Ln
- 2545 Sandplum Ln
- 2450 Estates Dr
- 234 Bree Way
- 1215 High Meadow Ln
- 31169 Santa fe Ave
- 29700 Chloe Way
- 29980 E Ridge Rd
- 29954 E Ridge Rd
- Plan 2349+ at Selah
