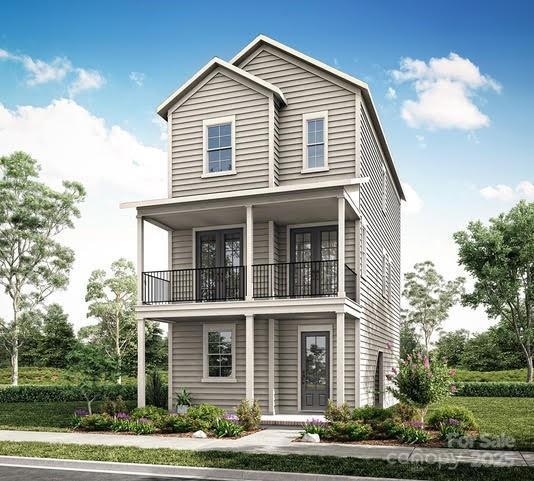229 Davidson Gateway Dr Davidson, NC 28036
Estimated payment $3,954/month
Highlights
- Under Construction
- Mud Room
- 2 Car Attached Garage
- Davidson Elementary School Rated A-
- Porch
- 3-minute walk to Parham Park
About This Home
Welcome to Davidson Cottages. This beautifully crafted 3-bedroom, 3.5-bath cottage steps from historic downtown Davidson. Blending timeless charm with modern design, this home offers an open floor plan, designer finishes, energy-efficient systems, a 2-car garage, and a welcoming covered porch perfect for morning coffee or evening relaxation. Situated in the highly desirable and walkable Davidson Cottages community, you'll enjoy the convenience of low-maintenance living with lasting curb appeal. Stroll to Main Street’s boutique shops, acclaimed restaurants, and local farmers market, or explore the scenic greenways and parks nearby. Davidson College adds vibrancy and cultural richness to the area, and easy access to I-77 makes commuting to Charlotte or Lake Norman a breeze. This is your chance to own a new home in one of the Carolina’s most sought-after small towns—known for its strong sense of community, excellent schools, and charming atmosphere.
Listing Agent
TSG Residential Brokerage Email: jess@tsgresidential.com License #280682 Listed on: 09/22/2025
Co-Listing Agent
TSG Residential Brokerage Email: jess@tsgresidential.com License #236972
Home Details
Home Type
- Single Family
Year Built
- Built in 2026 | Under Construction
HOA Fees
- $175 Monthly HOA Fees
Parking
- 2 Car Attached Garage
- Rear-Facing Garage
- On-Street Parking
Home Design
- Home is estimated to be completed on 4/30/26
- Slab Foundation
Interior Spaces
- 3-Story Property
- Pocket Doors
- Mud Room
- Entrance Foyer
- Vinyl Flooring
- Pull Down Stairs to Attic
Kitchen
- Built-In Oven
- Electric Cooktop
- Range Hood
- Dishwasher
- Kitchen Island
- Disposal
Bedrooms and Bathrooms
- 3 Bedrooms
- Walk-In Closet
Laundry
- Laundry Room
- Laundry on upper level
Schools
- Davidson K-8 Elementary School
- Bailey Middle School
- William Amos Hough High School
Additional Features
- Porch
- Property is zoned R3
- Forced Air Heating and Cooling System
Community Details
- Association Management Solutions Association, Phone Number (803) 831-7023
- Built by Saussy Burbank
- Davidson Cottages Subdivision, Roosevelt 1829M Floorplan
- Mandatory home owners association
Listing and Financial Details
- Assessor Parcel Number 00323236
Map
Home Values in the Area
Average Home Value in this Area
Property History
| Date | Event | Price | List to Sale | Price per Sq Ft |
|---|---|---|---|---|
| 02/23/2026 02/23/26 | For Rent | $3,600 | 0.0% | -- |
| 09/22/2025 09/22/25 | For Sale | $615,724 | -- | $335 / Sq Ft |
Source: Canopy MLS (Canopy Realtor® Association)
MLS Number: 4304929
- 233 Davidson Gateway Dr
- 413 Delburg Mill Aly
- 417 Delburg Mill Aly
- 241 Davidson Gateway Dr
- 437 Delburg Mill Aly
- 441 Delburg Mill Aly
- 433 Delburg Mill Aly
- 245 Davidson Gateway Dr
- 504 Annie Lowery Way
- 508 Annie Lowery Way
- 502 Cardinal Ct
- 512 Annie Lowery Way
- 516 Annie Lowery Way
- 520 Annie Lowery Way
- 912 Mary Max Dr
- 541 Annie Lowery Way
- 553 Annie Lowery Way
- 403 Catawba Ave
- 729 Hoke Ln
- 520 Catawba Ave
- 522 Jetton St Unit 522
- 605 Jetton St
- 408 Catawba Ave
- 707 Hoke Ln
- 109 Goodson Place
- 108 Southsquare Row
- 216 Lakeside Ave
- 455 Davidson Gateway Dr
- 743 Hoke Ln
- 19020 Potts Pk Ln Unit 7-211
- 19020 Potts Pk Ln Unit 7-207
- 19020 Potts Pk Ln Unit 8-202
- 19020 Potts Pk Ln Unit 8-208
- 19020 Potts Pk Ln Unit 8-206
- 428 Beaty St
- 19020 Potts Park Ln Unit C1
- 19020 Potts Park Ln Unit A2M2
- 19020 Potts Park Ln Unit B1M2
- 19020 Potts Park Ln
- 718 Cotton Gin Aly
Ask me questions while you tour the home.

