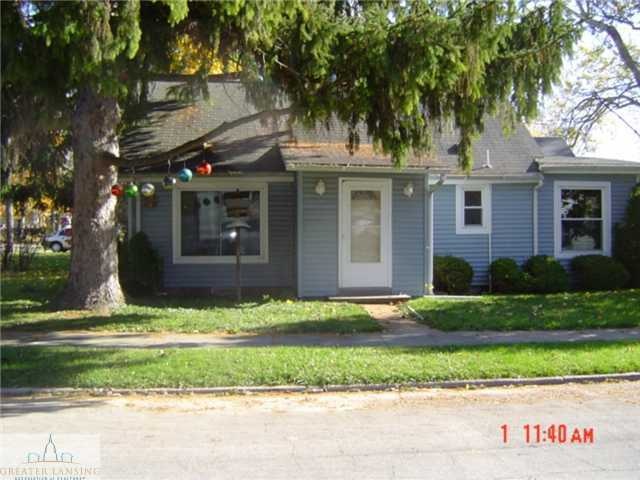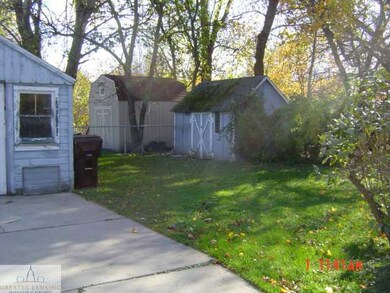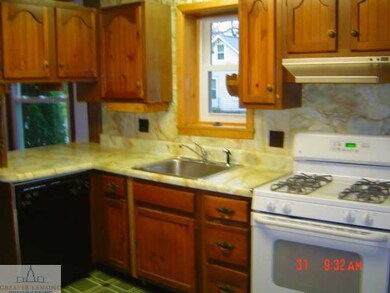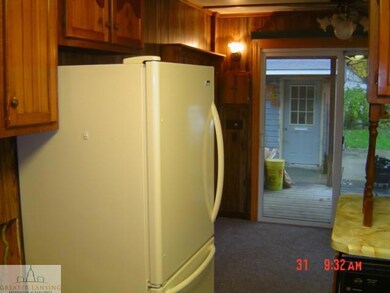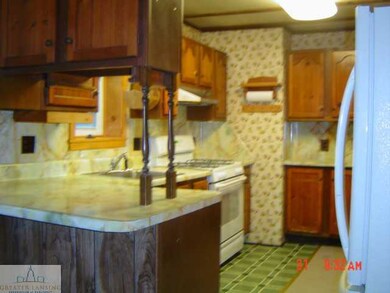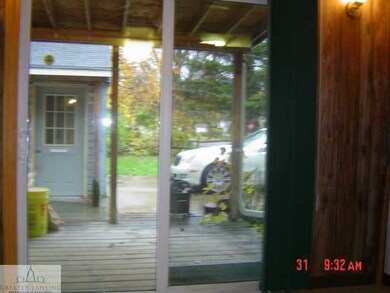
229 Dunlap St Lansing, MI 48910
Old Everett NeighborhoodHighlights
- 0.4 Acre Lot
- Deck
- Covered patio or porch
- Cape Cod Architecture
- Main Floor Primary Bedroom
- Living Room
About This Home
As of December 2021Clean, well cared for, 3bedroom, 1 bath home, situated on a corner lot. The home has a large concrete driveway outside, a one car detached garage that has been used as a workshop, two sheds, both with electricity. The exterior of the home is maintenance free vinyl. Updates on the home include all new windows in the last two years and a new slider. The main floor of the home includes an eat-in kitchen, first floor laundry, one bedroom and living room area. The main entrance has a spacious vestibule. Upstairs has two modest bedrooms. The mechanicals are in the Michigan basement. There is some new carpet in the home. Included with the sale of the home are the gas stove, the dishwasher, disposal and refrigerator and a ceiling fan. Extra nice features include the covered back porch for picnicki ng and the wooden swing. The yard is attractive with a huge evergreen pine tree. This is a great value in a neighborhood that shows pride in ownership. This house is walking distance to McLaren Hospital and Washington Park. What a great value.
Last Agent to Sell the Property
Century 21 Affiliated License #6506045035 Listed on: 10/31/2014

Home Details
Home Type
- Single Family
Year Built
- Built in 1946
Lot Details
- 0.4 Acre Lot
- Lot Dimensions are 44x123
Parking
- 1 Car Garage
Home Design
- Cape Cod Architecture
- Vinyl Siding
Interior Spaces
- 720 Sq Ft Home
- Ceiling Fan
- Entrance Foyer
- Living Room
- Dining Room
- Fire and Smoke Detector
- Laundry on main level
Kitchen
- Oven
- Range
- Dishwasher
- Disposal
Bedrooms and Bathrooms
- 3 Bedrooms
- Primary Bedroom on Main
- 1 Full Bathroom
Basement
- Michigan Basement
- Partial Basement
Outdoor Features
- Deck
- Covered patio or porch
- Shed
Utilities
- Forced Air Heating and Cooling System
- Heating System Uses Natural Gas
- Gas Water Heater
Community Details
- Holmesdale Subdivision
Ownership History
Purchase Details
Home Financials for this Owner
Home Financials are based on the most recent Mortgage that was taken out on this home.Purchase Details
Purchase Details
Purchase Details
Home Financials for this Owner
Home Financials are based on the most recent Mortgage that was taken out on this home.Similar Home in Lansing, MI
Home Values in the Area
Average Home Value in this Area
Purchase History
| Date | Type | Sale Price | Title Company |
|---|---|---|---|
| Warranty Deed | $75,000 | None Available | |
| Warranty Deed | $75,000 | None Listed On Document | |
| Warranty Deed | $22,000 | Attorney | |
| Warranty Deed | $19,800 | None Available |
Property History
| Date | Event | Price | Change | Sq Ft Price |
|---|---|---|---|---|
| 12/15/2021 12/15/21 | Sold | $75,000 | -6.1% | $104 / Sq Ft |
| 12/06/2021 12/06/21 | Pending | -- | -- | -- |
| 12/03/2021 12/03/21 | For Sale | $79,900 | +303.5% | $111 / Sq Ft |
| 02/27/2015 02/27/15 | Sold | $19,800 | -33.8% | $28 / Sq Ft |
| 02/23/2015 02/23/15 | Pending | -- | -- | -- |
| 10/31/2014 10/31/14 | For Sale | $29,900 | -- | $42 / Sq Ft |
Tax History Compared to Growth
Tax History
| Year | Tax Paid | Tax Assessment Tax Assessment Total Assessment is a certain percentage of the fair market value that is determined by local assessors to be the total taxable value of land and additions on the property. | Land | Improvement |
|---|---|---|---|---|
| 2024 | $15 | $35,200 | $5,800 | $29,400 |
| 2023 | $1,871 | $30,900 | $5,800 | $25,100 |
| 2022 | $1,690 | $26,800 | $5,800 | $21,000 |
| 2021 | $1,083 | $21,200 | $2,900 | $18,300 |
| 2020 | $1,075 | $19,800 | $2,900 | $16,900 |
| 2019 | $2,045 | $19,100 | $2,900 | $16,200 |
| 2018 | $1,245 | $15,100 | $2,900 | $12,200 |
| 2017 | $1,399 | $15,100 | $2,900 | $12,200 |
| 2016 | $848 | $14,800 | $2,900 | $11,900 |
| 2015 | $848 | $14,400 | $5,799 | $8,601 |
| 2014 | $848 | $14,000 | $3,479 | $10,521 |
Agents Affiliated with this Home
-

Seller's Agent in 2021
Scott Wheaton
RE/MAX Michigan
(517) 243-5528
7 in this area
113 Total Sales
-
D
Seller Co-Listing Agent in 2021
Dominic Lee
RE/MAX Michigan
(517) 648-6544
3 in this area
115 Total Sales
-

Buyer's Agent in 2021
Keith Tate
Prime Realty Group
(517) 331-0732
5 in this area
61 Total Sales
-

Seller's Agent in 2015
Jim Convissor
Century 21 Affiliated
(517) 449-9236
4 in this area
79 Total Sales
Map
Source: Greater Lansing Association of Realtors®
MLS Number: 64963
APN: 01-01-28-334-001
- 334 Dunlap St
- 100 Dunlap St
- 410 Dunlap St
- 3227 Stabler St
- 522 W Hodge Ave
- 0 Rickle
- 2623 Teel Ave
- 2519 S Washington Ave
- 222 Strathmore Rd
- 2615 Teel Ave
- 405 E Hodge Ave
- 3319 Jewell Ave
- 3145 S Cedar St
- 524 Denver Ave
- 3412 Schlee St
- 627 W Holmes Rd
- 3503 Bergman Ave
- 543 Denver Ave
- 2324 Maplewood Ave
- 3429 Lowcroft Ave
