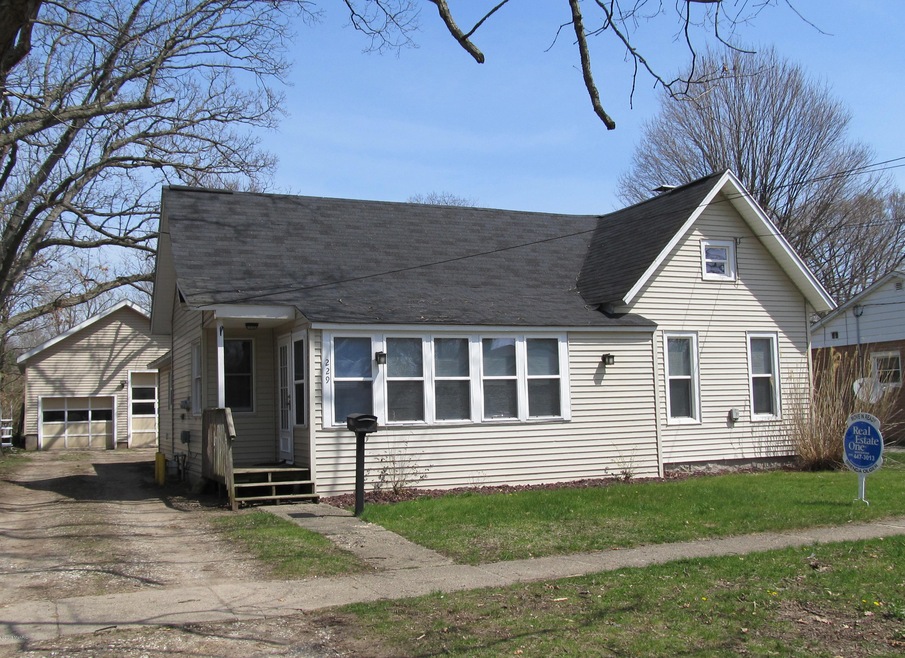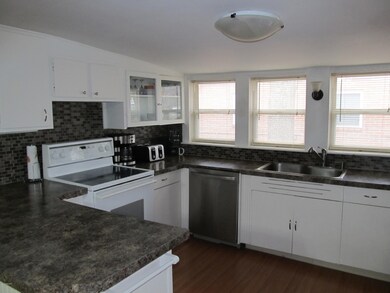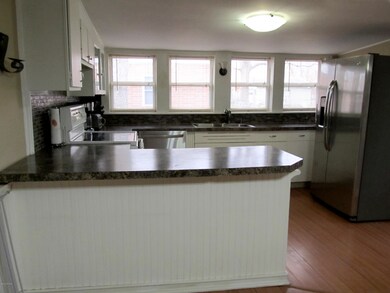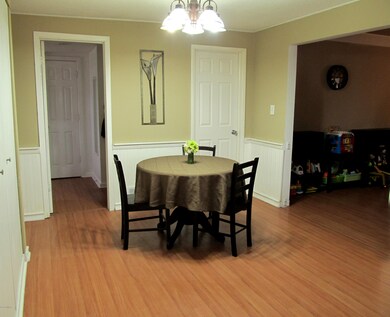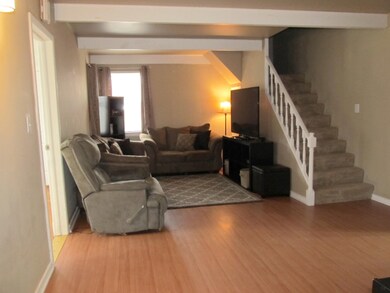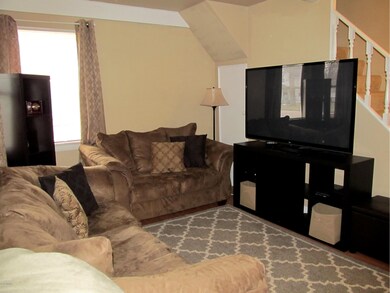
229 E Hammond St Otsego, MI 49078
Highlights
- Cape Cod Architecture
- Fruit Trees
- Mud Room
- Otsego High School Rated 9+
- Deck
- 2 Car Detached Garage
About This Home
As of July 2016Sweet Capecod in city on a quiet street. Home has some unique features. 9' ceilings w/beams in master bed & bedroom 2. Beams on living room ceiling too. Large living room, kitchen, dining and bathroom. Windows let in tons of light. Loft is waiting for your finishing touches. Could be a mancave or large kids play area. Four season room could be utilized as an office or playroom for the kids.House has a dry basement perfect for more storage. Extra large 2 stall garage will fit a 3rd car. Loft above garage creates more useable storage space.Some new carpet and fresh paint makes it move in ready! Here is an opportunity to live in a small town & experience all the pleasures of small town living. Walking & biking distance to all conveniences. Backyard fenced in. Only 11 miles from Kzoo
Last Agent to Sell the Property
Brenda Olger
Koval Properties, Inc. Listed on: 04/01/2016
Home Details
Home Type
- Single Family
Est. Annual Taxes
- $1,587
Year Built
- Built in 1932
Lot Details
- 0.25 Acre Lot
- Lot Dimensions are 66 x 165
- Level Lot
- Fruit Trees
- Back Yard Fenced
Parking
- 2 Car Detached Garage
- Garage Door Opener
Home Design
- Cape Cod Architecture
- Composition Roof
- Vinyl Siding
Interior Spaces
- 1,774 Sq Ft Home
- 2-Story Property
- Ceiling Fan
- Replacement Windows
- Insulated Windows
- Mud Room
- Living Room
- Dining Area
- Laminate Flooring
- Laundry on main level
Kitchen
- Range
- Microwave
- Snack Bar or Counter
Bedrooms and Bathrooms
- 3 Main Level Bedrooms
- 1 Full Bathroom
Basement
- Michigan Basement
- Partial Basement
Outdoor Features
- Deck
- Play Equipment
Utilities
- Forced Air Heating and Cooling System
- Heating System Uses Natural Gas
- Electric Water Heater
- Phone Available
- Cable TV Available
Ownership History
Purchase Details
Home Financials for this Owner
Home Financials are based on the most recent Mortgage that was taken out on this home.Purchase Details
Home Financials for this Owner
Home Financials are based on the most recent Mortgage that was taken out on this home.Purchase Details
Home Financials for this Owner
Home Financials are based on the most recent Mortgage that was taken out on this home.Purchase Details
Purchase Details
Purchase Details
Similar Home in Otsego, MI
Home Values in the Area
Average Home Value in this Area
Purchase History
| Date | Type | Sale Price | Title Company |
|---|---|---|---|
| Warranty Deed | $120,000 | A S K Services Inc | |
| Warranty Deed | $109,500 | Ppr Title Agency | |
| Warranty Deed | $97,700 | Devon Title Agency | |
| Quit Claim Deed | -- | Multiple | |
| Sheriffs Deed | $68,000 | None Available | |
| Deed | -- | -- |
Mortgage History
| Date | Status | Loan Amount | Loan Type |
|---|---|---|---|
| Open | $124,800 | New Conventional | |
| Closed | $123,393 | New Conventional | |
| Previous Owner | $111,734 | New Conventional | |
| Previous Owner | $96,933 | Purchase Money Mortgage |
Property History
| Date | Event | Price | Change | Sq Ft Price |
|---|---|---|---|---|
| 07/18/2016 07/18/16 | Sold | $120,000 | -7.6% | $68 / Sq Ft |
| 04/30/2016 04/30/16 | Pending | -- | -- | -- |
| 04/01/2016 04/01/16 | For Sale | $129,900 | +18.6% | $73 / Sq Ft |
| 10/30/2013 10/30/13 | Sold | $109,500 | -0.4% | $61 / Sq Ft |
| 08/08/2013 08/08/13 | Pending | -- | -- | -- |
| 07/24/2013 07/24/13 | For Sale | $109,900 | -- | $61 / Sq Ft |
Tax History Compared to Growth
Tax History
| Year | Tax Paid | Tax Assessment Tax Assessment Total Assessment is a certain percentage of the fair market value that is determined by local assessors to be the total taxable value of land and additions on the property. | Land | Improvement |
|---|---|---|---|---|
| 2025 | $2,384 | $98,200 | $10,900 | $87,300 |
| 2024 | $2,043 | $83,700 | $6,500 | $77,200 |
| 2023 | $2,274 | $74,600 | $6,100 | $68,500 |
| 2022 | $2,043 | $66,100 | $6,100 | $60,000 |
| 2021 | $2,035 | $59,200 | $6,100 | $53,100 |
| 2020 | $2,006 | $50,900 | $6,100 | $44,800 |
| 2019 | $1,952 | $47,100 | $6,100 | $41,000 |
| 2018 | $1,902 | $44,400 | $6,100 | $38,300 |
| 2017 | $0 | $43,000 | $11,100 | $31,900 |
| 2016 | $0 | $38,400 | $8,900 | $29,500 |
| 2015 | -- | $38,400 | $8,900 | $29,500 |
| 2014 | $1,605 | $39,000 | $12,500 | $26,500 |
| 2013 | $1,605 | $38,600 | $12,200 | $26,400 |
Agents Affiliated with this Home
-
B
Seller's Agent in 2016
Brenda Olger
Koval Properties, Inc.
-
Kelly Kivell
K
Buyer's Agent in 2016
Kelly Kivell
Berkshire Hathaway HomeServices MI
(269) 355-2315
14 in this area
88 Total Sales
-
K
Seller's Agent in 2013
Karen Gustafson
Berkshire Hathaway HomeServices MI
Map
Source: Southwestern Michigan Association of REALTORS®
MLS Number: 16010016
APN: 54-116-006-00
- 318 S Fair St
- 525 S Wilmott St
- 423 Kalamazoo St
- 1431 Michigan 89
- 233 W Hammond St
- 249 W Franklin St
- 217 Jewell St
- 330 W Hammond St
- 729 Kay St
- 365 W Orleans St
- 702 Barton St
- 800 Barton St
- 813 Barton St
- 106 N Grant St
- 1008 Goodsell St
- 0 Briarwood St Unit 25002251
- 1635 Aspen Trail
- 1647 Aspen Trail
- Elements 1870 Plan at Southpointe Trails
- Integrity 1605 Plan at Southpointe Trails
