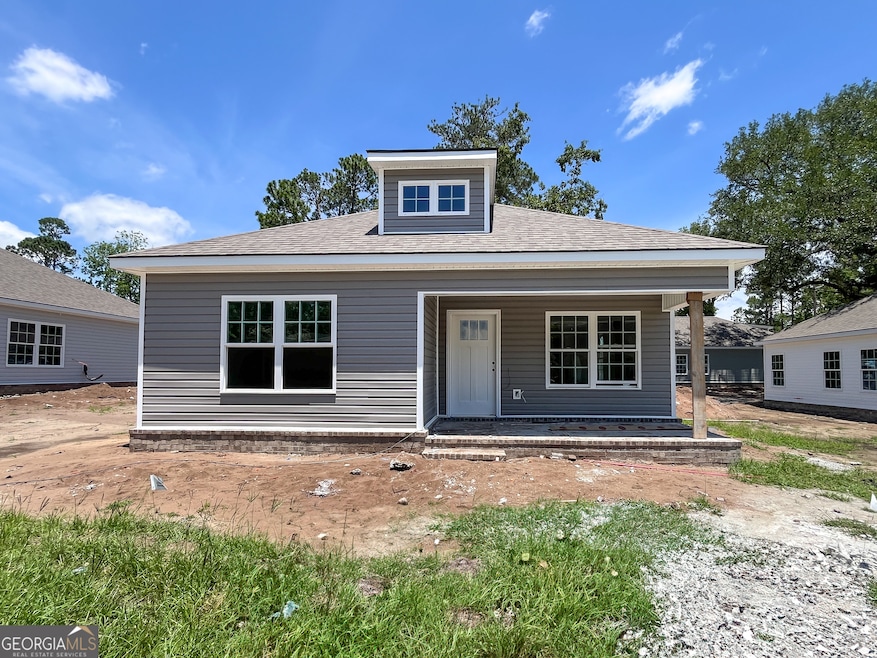
$275,000
- 3 Beds
- 2 Baths
- 1,684 Sq Ft
- 118 Lee St
- Statesboro, GA
Located in town and just minutes from schools and shopping, this beautifully remodeled 3-bedroom, 2-bathroom home blends original charm with modern updates. This home features original lighting and refinished hardwood floors, preserving its character. The living room includes a wood-burning fireplace with a reclaimed barn beam mantle, while the kitchen offers granite countertops, ample counter
Paul Newman Statesboro Real Estate & Investments






