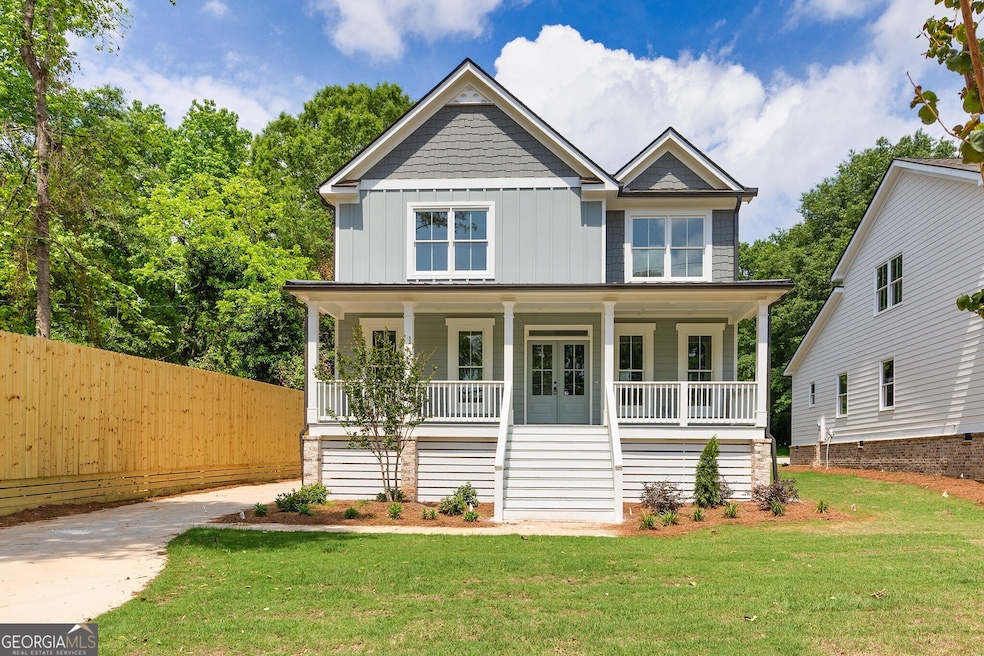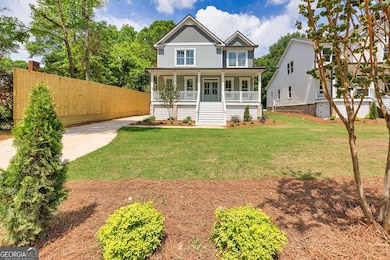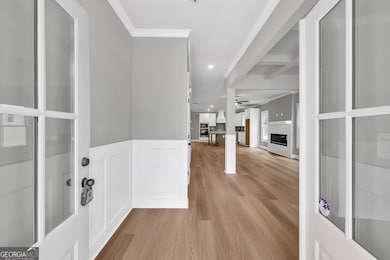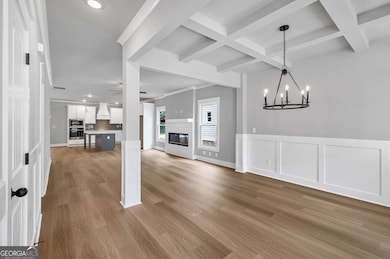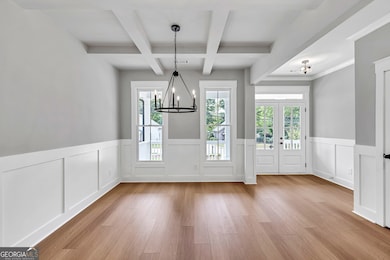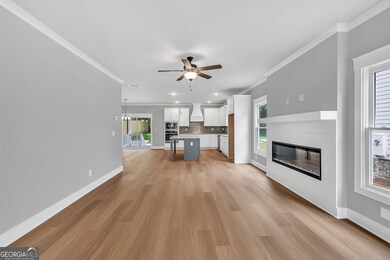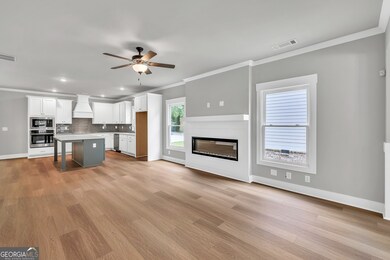229 E Marable St Monroe, GA 30655
Estimated payment $2,987/month
Highlights
- New Construction
- Dining Room Seats More Than Twelve
- Wood Flooring
- City View
- Traditional Architecture
- Main Floor Primary Bedroom
About This Home
The Evergreen Plan built by Expo Homes! Ask about our rates as low as 4.99%* with use of seller's preferred lender! Luxury Living in Downtown Monroe. walkable to downtown and all that it offers. Experience a custom-designed 4-bedroom, 2.5-bath home just steps from the dining, shopping, and entertainment that make this area so desirable. This open-concept plan features a chef's kitchen with custom cabinetry and premium finishes that flows seamlessly into the spacious family room with a cozy fireplace. The main-level primary suite offers a spa-inspired bath with a custom tile shower and a large walk-in closet. Upstairs, you'll find three generously sized bedrooms with walk-in closets, a stylish shared bath, and a versatile loft perfect for a media room, playroom, or office. Enjoy outdoor living on the welcoming covered front porch or the private back porch overlooking a rare, oversized backyard. High-end trim details, designer finishes, and thoughtful custom features throughout. Situated on a spacious lot, this home offers timeless elegance with modern convenience. This is a custom floor plan with the option to add a garage. Don't miss out on this unique opportunity in a prime location. Quick Move-In! Home is ready now!
Home Details
Home Type
- Single Family
Year Built
- Built in 2025 | New Construction
Lot Details
- 0.35 Acre Lot
- Level Lot
Parking
- Garage
Home Design
- Traditional Architecture
- Bungalow
- Slab Foundation
- Composition Roof
- Brick Front
Interior Spaces
- 2,477 Sq Ft Home
- 2-Story Property
- High Ceiling
- Ceiling Fan
- Entrance Foyer
- Family Room with Fireplace
- Dining Room Seats More Than Twelve
- Loft
- City Views
- Crawl Space
- Pull Down Stairs to Attic
Kitchen
- Breakfast Area or Nook
- Breakfast Bar
- Microwave
- Dishwasher
- Stainless Steel Appliances
- Kitchen Island
- Solid Surface Countertops
Flooring
- Wood
- Carpet
Bedrooms and Bathrooms
- 4 Bedrooms | 1 Primary Bedroom on Main
- Walk-In Closet
- Double Vanity
- Bathtub Includes Tile Surround
- Separate Shower
Outdoor Features
- Porch
Schools
- Monroe Elementary School
- Carver Middle School
- Monroe Area High School
Utilities
- Cooling Available
- Heating Available
- Underground Utilities
- High Speed Internet
- Phone Available
- Cable TV Available
Community Details
- No Home Owners Association
Listing and Financial Details
- Tax Lot 1
Map
Home Values in the Area
Average Home Value in this Area
Property History
| Date | Event | Price | List to Sale | Price per Sq Ft |
|---|---|---|---|---|
| 11/24/2025 11/24/25 | Price Changed | $479,900 | -3.8% | $194 / Sq Ft |
| 09/18/2025 09/18/25 | Price Changed | $499,000 | +1.0% | $201 / Sq Ft |
| 09/09/2025 09/09/25 | For Sale | $493,900 | -- | $199 / Sq Ft |
Source: Georgia MLS
MLS Number: 10600621
- 408 E Marable St
- 634 Stowers Dr
- 122 Nowell St Unit I
- 123 S Broad St
- 600 Ridge Rd
- 429 Plaza Dr
- 707 Cloverdale Dr
- 240 Boulevard
- 698 S Broad St
- 1008 Davis St Unit 14
- 125 Tanglewood Dr Unit A
- 1224 Claywill Cir
- 1212 Claywill Cir
- 1229 Fairview Dr
- 409 Shamrock Dr
- 723 W Creek Cir
- 727 W Creek Cir
- 733 Wheel House Ln
- 733 Wheel House Ln Unit A
- 726 Woody Dr
