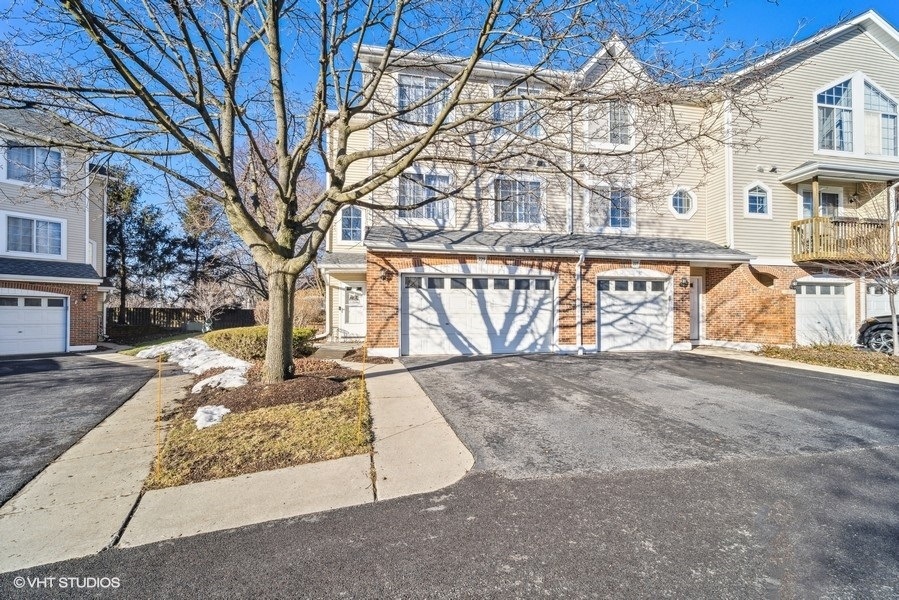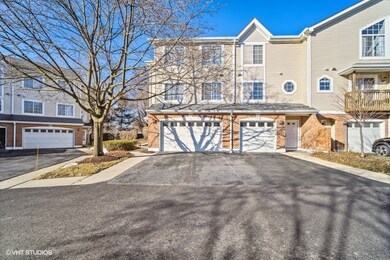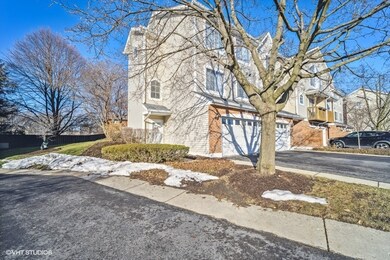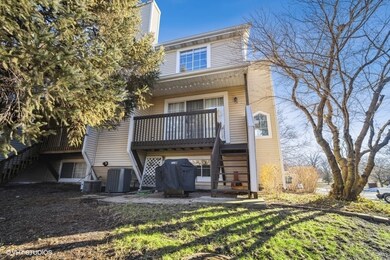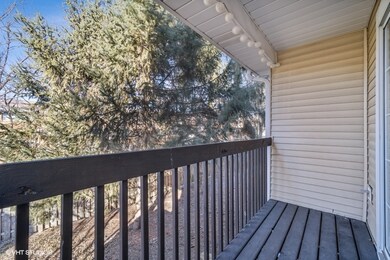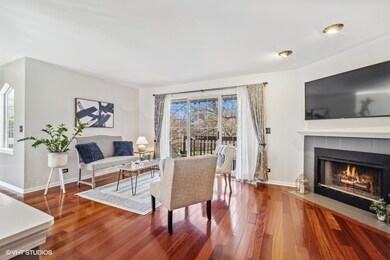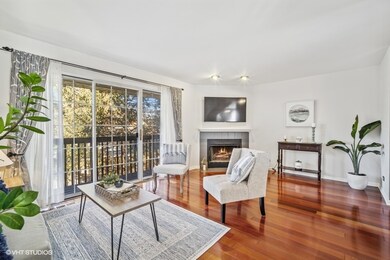
229 E Parallel St Palatine, IL 60067
Downtown Palatine NeighborhoodHighlights
- Landscaped Professionally
- Deck
- End Unit
- Palatine High School Rated A
- Vaulted Ceiling
- Formal Dining Room
About This Home
As of March 2023Beautiful 3 Bedroom, 3.5 Bath townhome, end unit! with 2 car garage on a private cul-de-sac. A fabulous floor plan perfect for today's lifestyle with spacious rooms, beautiful hardwood floors, fireplace, and updated windows that fill the home with light. Large open living room with sliding glass doors that lead to the patio. A gourmet kitchen with an eat-in breakfast area. All three generous sized bedrooms have en suite bathrooms. Perfect location, close to town and train.
Last Agent to Sell the Property
Berkshire Hathaway HomeServices Starck Real Estate License #471009586 Listed on: 03/10/2023

Property Details
Home Type
- Condominium
Est. Annual Taxes
- $6,940
Year Built
- Built in 1992
Lot Details
- End Unit
- Cul-De-Sac
- Landscaped Professionally
HOA Fees
- $312 Monthly HOA Fees
Parking
- 2 Car Attached Garage
- Garage Transmitter
- Garage Door Opener
- Driveway
Home Design
- Brick Exterior Construction
- Asphalt Roof
- Concrete Perimeter Foundation
Interior Spaces
- 2-Story Property
- Vaulted Ceiling
- Ceiling Fan
- Skylights
- Wood Burning Fireplace
- Fireplace With Gas Starter
- Living Room with Fireplace
- Formal Dining Room
- Storage
Kitchen
- Range
- Dishwasher
- Disposal
Bedrooms and Bathrooms
- 3 Bedrooms
- 3 Potential Bedrooms
Laundry
- Dryer
- Washer
Finished Basement
- English Basement
- Partial Basement
- Finished Basement Bathroom
Home Security
Eco-Friendly Details
- Air Purifier
Outdoor Features
- Balcony
- Deck
- Patio
Schools
- Gray M Sanborn Elementary School
- Walter R Sundling Junior High Sc
- Palatine High School
Utilities
- Forced Air Heating and Cooling System
- Humidifier
- Heating System Uses Natural Gas
- Lake Michigan Water
- Overhead Sewers
- Cable TV Available
Listing and Financial Details
- Homeowner Tax Exemptions
Community Details
Overview
- Association fees include insurance, exterior maintenance, lawn care, snow removal
- 6 Units
- Maple Grove Subdivision, Aspen Floorplan
- Property managed by management on record
Amenities
- Common Area
Pet Policy
- Dogs and Cats Allowed
Security
- Resident Manager or Management On Site
- Storm Screens
- Carbon Monoxide Detectors
Ownership History
Purchase Details
Home Financials for this Owner
Home Financials are based on the most recent Mortgage that was taken out on this home.Purchase Details
Home Financials for this Owner
Home Financials are based on the most recent Mortgage that was taken out on this home.Purchase Details
Home Financials for this Owner
Home Financials are based on the most recent Mortgage that was taken out on this home.Purchase Details
Home Financials for this Owner
Home Financials are based on the most recent Mortgage that was taken out on this home.Purchase Details
Home Financials for this Owner
Home Financials are based on the most recent Mortgage that was taken out on this home.Purchase Details
Home Financials for this Owner
Home Financials are based on the most recent Mortgage that was taken out on this home.Similar Homes in Palatine, IL
Home Values in the Area
Average Home Value in this Area
Purchase History
| Date | Type | Sale Price | Title Company |
|---|---|---|---|
| Warranty Deed | $292,500 | None Listed On Document | |
| Warranty Deed | $242,000 | Chicago Title | |
| Warranty Deed | $240,000 | Chicago Title Insurance Co | |
| Interfamily Deed Transfer | -- | Rtc | |
| Warranty Deed | $259,000 | Attorneys Title Guaranty Fun | |
| Warranty Deed | $262,500 | Rtc |
Mortgage History
| Date | Status | Loan Amount | Loan Type |
|---|---|---|---|
| Previous Owner | $212,000 | New Conventional | |
| Previous Owner | $227,905 | New Conventional | |
| Previous Owner | $259,098 | FHA | |
| Previous Owner | $258,723 | FHA | |
| Previous Owner | $254,900 | FHA | |
| Previous Owner | $210,400 | Unknown | |
| Previous Owner | $210,000 | Unknown | |
| Previous Owner | $160,500 | Unknown | |
| Previous Owner | $25,000 | Stand Alone Second | |
| Previous Owner | $157,450 | Unknown | |
| Previous Owner | $20,000 | Credit Line Revolving |
Property History
| Date | Event | Price | Change | Sq Ft Price |
|---|---|---|---|---|
| 03/10/2023 03/10/23 | Sold | $292,500 | +4.5% | $171 / Sq Ft |
| 03/10/2023 03/10/23 | Pending | -- | -- | -- |
| 03/10/2023 03/10/23 | For Sale | $280,000 | +15.7% | $163 / Sq Ft |
| 07/10/2020 07/10/20 | Sold | $242,000 | -5.1% | $141 / Sq Ft |
| 05/28/2020 05/28/20 | Pending | -- | -- | -- |
| 05/10/2020 05/10/20 | For Sale | $254,900 | +6.3% | $149 / Sq Ft |
| 10/08/2014 10/08/14 | Sold | $239,900 | -4.0% | $140 / Sq Ft |
| 08/12/2014 08/12/14 | Pending | -- | -- | -- |
| 08/06/2014 08/06/14 | For Sale | $249,900 | -- | $146 / Sq Ft |
Tax History Compared to Growth
Tax History
| Year | Tax Paid | Tax Assessment Tax Assessment Total Assessment is a certain percentage of the fair market value that is determined by local assessors to be the total taxable value of land and additions on the property. | Land | Improvement |
|---|---|---|---|---|
| 2024 | $7,529 | $25,434 | $4,000 | $21,434 |
| 2023 | $7,284 | $25,434 | $4,000 | $21,434 |
| 2022 | $7,284 | $25,434 | $4,000 | $21,434 |
| 2021 | $6,940 | $21,370 | $1,474 | $19,896 |
| 2020 | $5,844 | $21,370 | $1,474 | $19,896 |
| 2019 | $5,842 | $23,798 | $1,474 | $22,324 |
| 2018 | $5,464 | $21,019 | $1,326 | $19,693 |
| 2017 | $5,379 | $21,019 | $1,326 | $19,693 |
| 2016 | $5,252 | $21,019 | $1,326 | $19,693 |
| 2015 | $5,285 | $17,200 | $1,216 | $15,984 |
| 2014 | $4,441 | $17,200 | $1,216 | $15,984 |
| 2013 | $4,309 | $17,200 | $1,216 | $15,984 |
Agents Affiliated with this Home
-

Seller's Agent in 2023
Jen Ortman
Berkshire Hathaway HomeServices Starck Real Estate
(847) 660-0864
9 in this area
280 Total Sales
-

Seller Co-Listing Agent in 2023
Maria Marusich
Berkshire Hathaway HomeServices Starck Real Estate
(312) 231-1016
1 in this area
16 Total Sales
-

Buyer's Agent in 2023
Janine Cosek
Keller Williams Premiere Properties
(847) 890-8879
1 in this area
44 Total Sales
-

Seller's Agent in 2020
Marco Amidei
RE/MAX Suburban
(847) 367-4886
2 in this area
501 Total Sales
-
J
Seller Co-Listing Agent in 2020
Jacqueline Koukol
Remax Suburban
-

Buyer's Agent in 2020
Nadiya Kramar
Keller Williams Success Realty
(773) 383-8117
23 Total Sales
Map
Source: Midwest Real Estate Data (MRED)
MLS Number: 11717495
APN: 02-23-101-121-0000
- 219 E Parallel St
- 204 E Parallel St
- 235 E Palatine Rd Unit 2B
- 111 E Palatine Rd
- 59 S Hale St Unit 402
- 59 S Hale St Unit 203
- 55 S Hale St Unit 403
- 115 S Hale St
- 114 S Linden Ave
- 2 E Slade St
- 4 E Slade St
- 50 N Plum Grove Rd Unit 202E
- 50 N Plum Grove Rd Unit 703E
- 154 N Fremont St
- 161 N Schubert St
- 104 N Plum Grove Rd Unit 203
- 127 S Ashland Ave
- 87 W Station St
- 251 N Schiller St
- 169 S Greeley St
