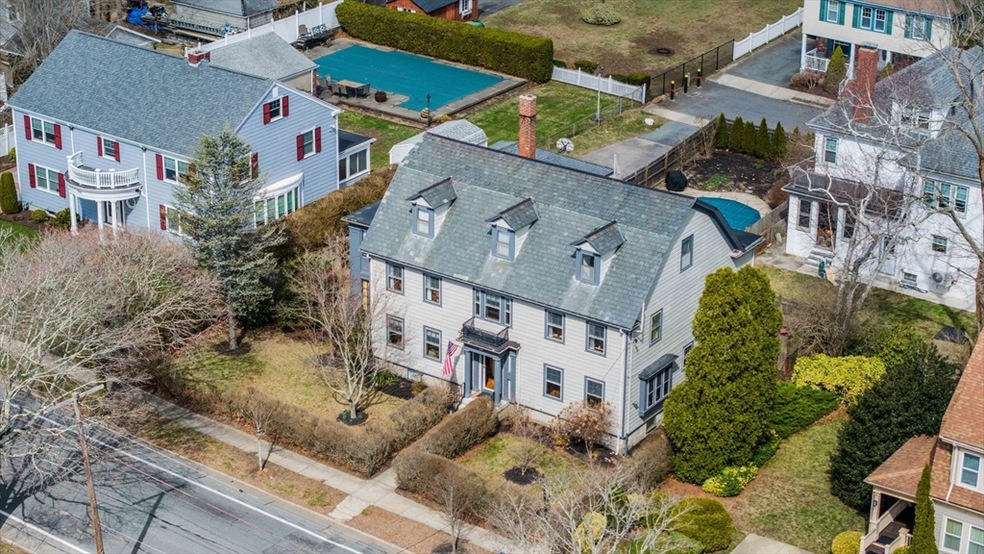
229 Hawthorn St New Bedford, MA 02740
Downtown New Bedford NeighborhoodHighlights
- Medical Services
- 0.24 Acre Lot
- Property is near public transit
- In Ground Pool
- Colonial Architecture
- Wood Flooring
About This Home
As of May 2025Step into history with this stunning Colonial Revival home, where classic charm meets modern luxury. The grand foyer, highlighted by a mezzanine staircase, welcomes you through a Pairpoint glass-cut bullseye door. Gleaming hardwood floors throughout, a quartz kitchen, stainless steel appliances, and a water filtration system blend elegance with function. Double French doors lead to the expansive living room, featuring a dentil woodwork fireplace and built-in window benches. A heated sunroom offers a serene retreat. Upstairs boasts four spacious bedrooms, two additional bathrooms, plus three additional bedrooms on the third floor great for additional living space. The completely fenced backyard is an entertainer’s dream, featuring an in-ground pool, patio, and detached two-car garage. Prime location near Buttonwood Park, St. Luke’s Hospital, dining, and major routes.
Home Details
Home Type
- Single Family
Est. Annual Taxes
- $6,714
Year Built
- Built in 1916
Lot Details
- 10,367 Sq Ft Lot
- Fenced Yard
- Fenced
- Property is zoned RA
Parking
- 2 Car Detached Garage
- Driveway
- Open Parking
- Off-Street Parking
Home Design
- Colonial Architecture
- Frame Construction
- Shingle Roof
- Slate Roof
- Concrete Perimeter Foundation
Interior Spaces
- 2 Fireplaces
- Entrance Foyer
- Utility Room with Study Area
- Washer and Electric Dryer Hookup
- Basement Fills Entire Space Under The House
- Range
Flooring
- Wood
- Tile
Bedrooms and Bathrooms
- 6 Bedrooms
- Primary bedroom located on second floor
Outdoor Features
- In Ground Pool
- Enclosed patio or porch
Location
- Property is near public transit
Utilities
- No Cooling
- Heating System Uses Natural Gas
- Radiant Heating System
- Water Heater
Listing and Financial Details
- Assessor Parcel Number M:0044 L:0250,2889887
Community Details
Overview
- No Home Owners Association
Amenities
- Medical Services
- Shops
- Coin Laundry
Recreation
- Tennis Courts
- Park
- Jogging Path
Ownership History
Purchase Details
Home Financials for this Owner
Home Financials are based on the most recent Mortgage that was taken out on this home.Purchase Details
Home Financials for this Owner
Home Financials are based on the most recent Mortgage that was taken out on this home.Similar Homes in New Bedford, MA
Home Values in the Area
Average Home Value in this Area
Purchase History
| Date | Type | Sale Price | Title Company |
|---|---|---|---|
| Deed | $702,000 | None Available | |
| Deed | $702,000 | None Available | |
| Deed | $115,000 | -- | |
| Deed | $115,000 | -- |
Mortgage History
| Date | Status | Loan Amount | Loan Type |
|---|---|---|---|
| Previous Owner | $417,171 | FHA | |
| Previous Owner | $30,000 | No Value Available | |
| Previous Owner | $20,000 | No Value Available | |
| Previous Owner | $60,000 | Purchase Money Mortgage |
Property History
| Date | Event | Price | Change | Sq Ft Price |
|---|---|---|---|---|
| 05/23/2025 05/23/25 | Sold | $702,000 | -3.2% | $162 / Sq Ft |
| 04/08/2025 04/08/25 | Pending | -- | -- | -- |
| 03/31/2025 03/31/25 | For Sale | $725,000 | +23.9% | $167 / Sq Ft |
| 03/13/2023 03/13/23 | Sold | $585,000 | -3.9% | $163 / Sq Ft |
| 02/06/2023 02/06/23 | Pending | -- | -- | -- |
| 01/04/2023 01/04/23 | For Sale | $609,000 | -- | $169 / Sq Ft |
Tax History Compared to Growth
Tax History
| Year | Tax Paid | Tax Assessment Tax Assessment Total Assessment is a certain percentage of the fair market value that is determined by local assessors to be the total taxable value of land and additions on the property. | Land | Improvement |
|---|---|---|---|---|
| 2025 | $6,714 | $593,600 | $140,500 | $453,100 |
| 2024 | $7,498 | $624,800 | $133,900 | $490,900 |
| 2023 | $7,587 | $530,900 | $119,900 | $411,000 |
| 2022 | $7,075 | $455,300 | $114,200 | $341,100 |
| 2021 | $3,188 | $435,000 | $114,200 | $320,800 |
| 2020 | $7,266 | $449,600 | $118,600 | $331,000 |
| 2019 | $6,960 | $422,600 | $120,700 | $301,900 |
| 2018 | $6,527 | $392,500 | $120,700 | $271,800 |
| 2017 | $6,314 | $378,300 | $120,700 | $257,600 |
| 2016 | $5,974 | $362,300 | $114,200 | $248,100 |
| 2015 | $5,682 | $361,200 | $118,600 | $242,600 |
| 2014 | $5,489 | $362,100 | $120,700 | $241,400 |
Agents Affiliated with this Home
-
K
Seller's Agent in 2025
Katie Elderkin
Keller Williams South Watuppa
-
J
Buyer's Agent in 2025
Janet Fryzel
Berkshire Hathaway HomeServices Robert Paul Properties
-
J
Seller's Agent in 2023
Janice Wright
RE/MAX
-
D
Buyer's Agent in 2023
Daphne Bullis
Seaport Realty
Map
Source: MLS Property Information Network (MLS PIN)
MLS Number: 73352219
APN: NEWB-000044-000000-000250






