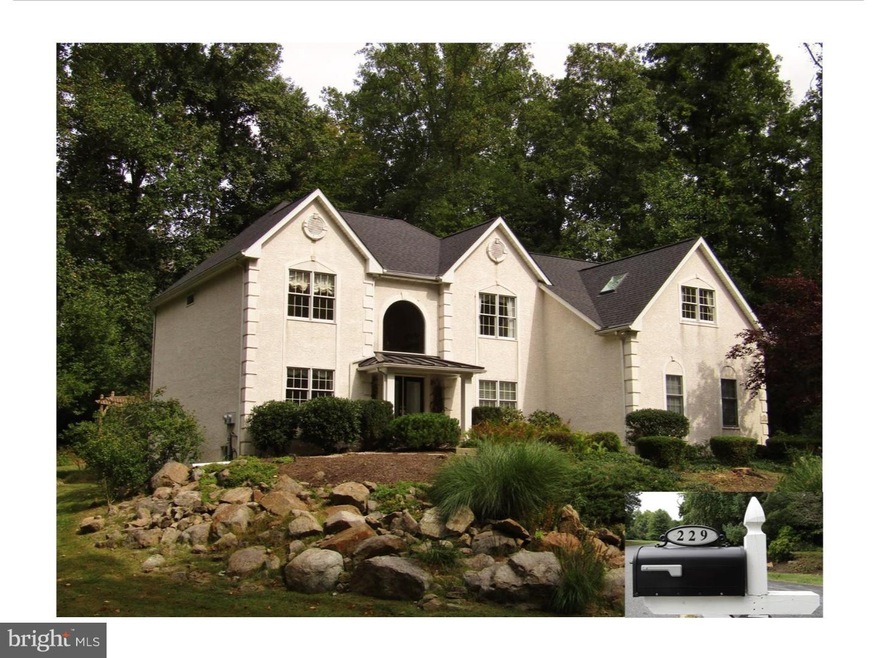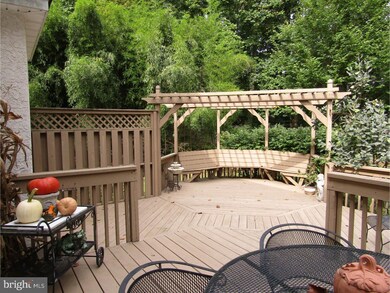
229 Kathleen Way Glenmoore, PA 19343
Highlights
- Deck
- Wooded Lot
- Cathedral Ceiling
- West Vincent Elementary School Rated A
- Traditional Architecture
- Wood Flooring
About This Home
As of September 2024New Listing! Own your piece of privacy in the popular community of Donomore Farms. This Manor style home offers over 3,700 sf of distinctive living perfectly placed on a wooded 3.4 acre cul-de-sac lot. Home features include; a dramatic two story entrance foyer, a formal living and dining room, a first floor study and a gourmet kitchen with granite counters complemented by stainless steel appliances. Adjoining the kitchen is a relaxing family room with a vaulted ceiling, a large window seat plus a warm brick fireplace. Step outside on to the multi-level rear deck offering beautiful wooded views of your very own nature preserve. The second level of the home presents 4 spacious bedrooms and two full updated baths including a large master suite with a separate sitting area dual walk-in California closets and a ceramic tile master bathroom with a whirlpool tub. Other important features include a 3 car side entry garage, a full unfinished basement and a brand new roof with convenient gutter guards. Come see this home for yourself you will surely be impressed.
Last Agent to Sell the Property
BHHS Fox & Roach Malvern-Paoli License #1751747 Listed on: 09/28/2015

Home Details
Home Type
- Single Family
Est. Annual Taxes
- $10,756
Year Built
- Built in 1996
Lot Details
- 3.4 Acre Lot
- Lot Dimensions are 331 x 477
- Level Lot
- Wooded Lot
- Property is in good condition
- Property is zoned AP
Parking
- 3 Car Attached Garage
- 3 Open Parking Spaces
Home Design
- Traditional Architecture
- Shingle Roof
- Concrete Perimeter Foundation
- Stucco
Interior Spaces
- 3,767 Sq Ft Home
- Property has 2 Levels
- Cathedral Ceiling
- Ceiling Fan
- Skylights
- Brick Fireplace
- Family Room
- Living Room
- Dining Room
- Unfinished Basement
- Basement Fills Entire Space Under The House
- Home Security System
Kitchen
- Breakfast Area or Nook
- Butlers Pantry
- Built-In Microwave
- Kitchen Island
Flooring
- Wood
- Wall to Wall Carpet
- Tile or Brick
Bedrooms and Bathrooms
- 4 Bedrooms
- En-Suite Primary Bedroom
- En-Suite Bathroom
- 2.5 Bathrooms
- Whirlpool Bathtub
Laundry
- Laundry Room
- Laundry on main level
Eco-Friendly Details
- Energy-Efficient Windows
Outdoor Features
- Deck
- Porch
Schools
- French Creek Elementary School
- Owen J Roberts Middle School
- Owen J Roberts High School
Utilities
- Cooling System Utilizes Bottled Gas
- Forced Air Heating and Cooling System
- Heating System Uses Propane
- Well
- Electric Water Heater
- On Site Septic
Community Details
- No Home Owners Association
- Donomore Farms Subdivision
Listing and Financial Details
- Tax Lot 0056
- Assessor Parcel Number 24-08 -0056
Ownership History
Purchase Details
Home Financials for this Owner
Home Financials are based on the most recent Mortgage that was taken out on this home.Purchase Details
Home Financials for this Owner
Home Financials are based on the most recent Mortgage that was taken out on this home.Purchase Details
Home Financials for this Owner
Home Financials are based on the most recent Mortgage that was taken out on this home.Purchase Details
Purchase Details
Purchase Details
Similar Homes in Glenmoore, PA
Home Values in the Area
Average Home Value in this Area
Purchase History
| Date | Type | Sale Price | Title Company |
|---|---|---|---|
| Deed | $920,000 | None Listed On Document | |
| Interfamily Deed Transfer | -- | None Available | |
| Deed | $590,000 | None Available | |
| Interfamily Deed Transfer | -- | -- | |
| Interfamily Deed Transfer | -- | -- | |
| Interfamily Deed Transfer | -- | -- | |
| Deed | $321,000 | -- |
Mortgage History
| Date | Status | Loan Amount | Loan Type |
|---|---|---|---|
| Open | $275,000 | New Conventional | |
| Previous Owner | $437,600 | New Conventional | |
| Previous Owner | $417,000 | New Conventional | |
| Previous Owner | $84,500 | Credit Line Revolving | |
| Previous Owner | $392,000 | Credit Line Revolving |
Property History
| Date | Event | Price | Change | Sq Ft Price |
|---|---|---|---|---|
| 09/16/2024 09/16/24 | Sold | $920,000 | -3.1% | $244 / Sq Ft |
| 07/22/2024 07/22/24 | Pending | -- | -- | -- |
| 07/13/2024 07/13/24 | For Sale | $949,900 | +61.0% | $252 / Sq Ft |
| 11/17/2015 11/17/15 | Sold | $590,000 | -1.5% | $157 / Sq Ft |
| 10/13/2015 10/13/15 | Pending | -- | -- | -- |
| 09/28/2015 09/28/15 | For Sale | $599,000 | -- | $159 / Sq Ft |
Tax History Compared to Growth
Tax History
| Year | Tax Paid | Tax Assessment Tax Assessment Total Assessment is a certain percentage of the fair market value that is determined by local assessors to be the total taxable value of land and additions on the property. | Land | Improvement |
|---|---|---|---|---|
| 2024 | $11,012 | $278,250 | $106,420 | $171,830 |
| 2023 | $10,846 | $278,250 | $106,420 | $171,830 |
| 2022 | $10,663 | $278,250 | $106,420 | $171,830 |
| 2021 | $10,528 | $278,250 | $106,420 | $171,830 |
| 2020 | $10,246 | $278,250 | $106,420 | $171,830 |
| 2019 | $10,046 | $278,250 | $106,420 | $171,830 |
| 2018 | $9,843 | $278,250 | $106,420 | $171,830 |
| 2017 | $11,081 | $321,180 | $106,420 | $214,760 |
| 2016 | $9,729 | $321,180 | $106,420 | $214,760 |
| 2015 | $9,729 | $321,180 | $106,420 | $214,760 |
| 2014 | $9,729 | $321,180 | $106,420 | $214,760 |
Agents Affiliated with this Home
-

Seller's Agent in 2024
Christine Becker-Brown
BHHS Fox & Roach
(610) 220-8734
2 in this area
26 Total Sales
-

Seller Co-Listing Agent in 2024
Edward Klimas
BHHS Fox & Roach
(610) 350-7272
2 in this area
21 Total Sales
-

Buyer's Agent in 2024
Ann Slaymaker
RE/MAX
(610) 363-8444
1 in this area
45 Total Sales
-

Seller's Agent in 2015
Thomas Betz
BHHS Fox & Roach
(610) 348-3152
3 in this area
20 Total Sales
Map
Source: Bright MLS
MLS Number: 1003571591
APN: 24-008-0056.0000
- 41 Lyons Run Rd
- 121 Lovell Ln
- 10 Fox Chase
- 32 Mcleod Pond Rd
- 7 Rabbit Run Ln
- 447 Greenridge Rd
- 449 Greenridge Rd
- 1410 Little Conestoga Rd
- 1420 Little Conestoga Rd
- 0 Devereux Rd
- 41 Turtle Nest Ln
- Lot 29 Quick Delivery
- 30 Pennswood Dr
- 105 Lexington Manor
- 4 Seminary Rd
- 110 Lexington Manor
- 118 Lexington Manor
- Lot 3 Quick Delivery
- 117 Lexington Manor
- 155 Lexington Manor






