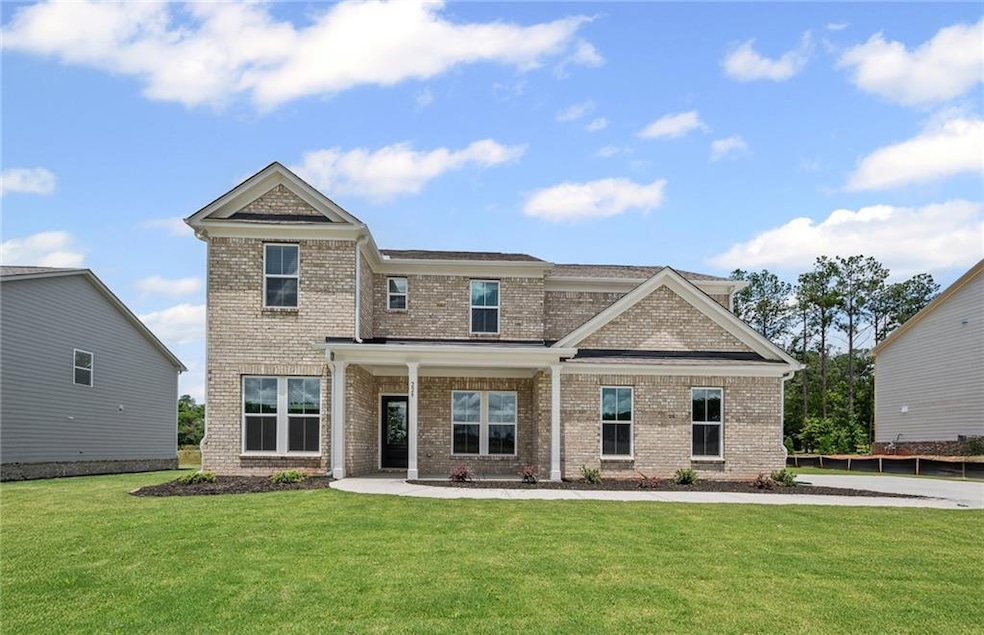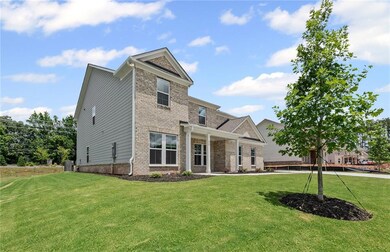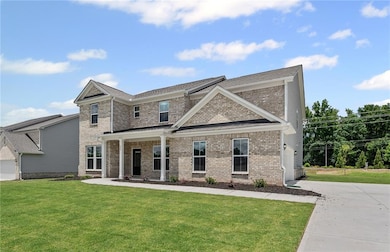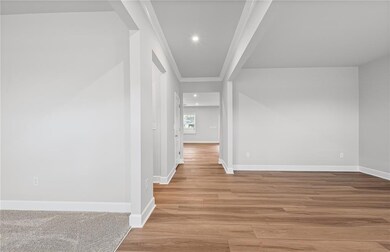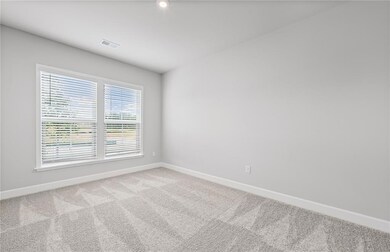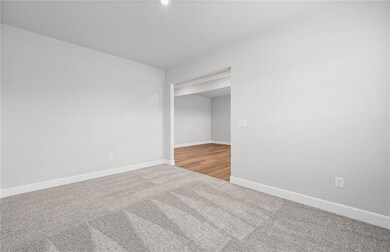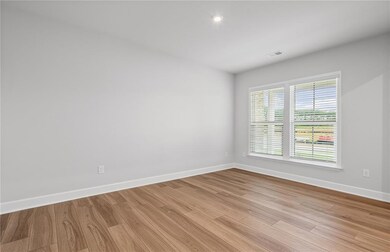229 Kindness Cir McDonough, GA 30252
Estimated payment $3,171/month
Highlights
- Open-Concept Dining Room
- Separate his and hers bathrooms
- Traditional Architecture
- New Construction
- Oversized primary bedroom
- Wood Flooring
About This Home
Welcome to Anderson Point Estates! This exceptional new construction home is Move-In Ready and located in a highly desirable neighborhood near Lake Dow and Downtown McDonough Square. Designed with a spacious open-concept layout, the Frazier floorplan boasts a gourmet kitchen with an oversized island and luxury finishes, a cozy fireplace, and a generously sized owner’s retreat. Additional features include Jack-and-Jill bedrooms with ample closet space and multiple living areas, including a family room and a loft. The main level offers a dining room, an oversized study, open railing, and hardwood flooring throughout, providing both style and functionality. Conveniently situated just minutes from Downtown McDonough Square, Anderson Point offers easy access to premier recreational destinations such as the Georgia National Country Club and Golf Course, Tanger Outlets, Jackson Lake, Heritage Park, and more. Within the community, residents enjoy exclusive amenities, including a pool and cabana area, playground, and walking trail.
Home Details
Home Type
- Single Family
Year Built
- Built in 2024 | New Construction
Lot Details
- 0.4 Acre Lot
- Property fronts a private road
- Private Entrance
- Landscaped
- Private Yard
- Back and Front Yard
HOA Fees
- $71 Monthly HOA Fees
Parking
- 2 Car Attached Garage
- Side Facing Garage
- Garage Door Opener
- Driveway
Home Design
- Traditional Architecture
- Slab Foundation
- Shingle Roof
- Ridge Vents on the Roof
- Composition Roof
- Concrete Siding
- Brick Front
- HardiePlank Type
Interior Spaces
- 3,657 Sq Ft Home
- 2-Story Property
- Crown Molding
- Tray Ceiling
- Ceiling height of 9 feet on the main level
- Gas Log Fireplace
- Insulated Windows
- Entrance Foyer
- Living Room with Fireplace
- Open-Concept Dining Room
- Formal Dining Room
- Home Office
- Library
- Loft
- Bonus Room
Kitchen
- Open to Family Room
- Eat-In Kitchen
- Walk-In Pantry
- Gas Range
- Microwave
- Dishwasher
- Kitchen Island
- Solid Surface Countertops
- Disposal
Flooring
- Wood
- Carpet
- Ceramic Tile
Bedrooms and Bathrooms
- 4 Bedrooms
- Oversized primary bedroom
- Walk-In Closet
- Separate his and hers bathrooms
- Dual Vanity Sinks in Primary Bathroom
- Separate Shower in Primary Bathroom
Laundry
- Laundry Room
- Laundry in Hall
- Laundry on upper level
- 220 Volts In Laundry
Home Security
- Smart Home
- Carbon Monoxide Detectors
- Fire and Smoke Detector
Eco-Friendly Details
- ENERGY STAR Qualified Appliances
- Energy-Efficient Windows
- Energy-Efficient HVAC
- Energy-Efficient Insulation
- Energy-Efficient Thermostat
Outdoor Features
- Patio
- Rain Gutters
Location
- Property is near schools
Schools
- Walnut Creek Elementary School
- Mcdonough Middle School
- Mcdonough High School
Utilities
- Forced Air Zoned Heating and Cooling System
- Underground Utilities
- 110 Volts
- High-Efficiency Water Heater
- Gas Water Heater
- Phone Available
- Cable TV Available
Listing and Financial Details
- Home warranty included in the sale of the property
- Tax Lot 01002
Community Details
Overview
- $850 Initiation Fee
- Heritage Property Mngment Association
- Anderson Point Estates Subdivision
- Rental Restrictions
Recreation
- Community Playground
- Community Pool
- Trails
Map
Home Values in the Area
Average Home Value in this Area
Property History
| Date | Event | Price | List to Sale | Price per Sq Ft |
|---|---|---|---|---|
| 11/04/2025 11/04/25 | Pending | -- | -- | -- |
| 10/25/2025 10/25/25 | Price Changed | $494,495 | -4.8% | $135 / Sq Ft |
| 10/12/2025 10/12/25 | Price Changed | $519,495 | 0.0% | $142 / Sq Ft |
| 09/15/2025 09/15/25 | Price Changed | $519,585 | +0.2% | $142 / Sq Ft |
| 08/18/2025 08/18/25 | Price Changed | $518,585 | -4.6% | $142 / Sq Ft |
| 07/24/2025 07/24/25 | For Sale | $543,585 | -- | $149 / Sq Ft |
Source: First Multiple Listing Service (FMLS)
MLS Number: 7620017
