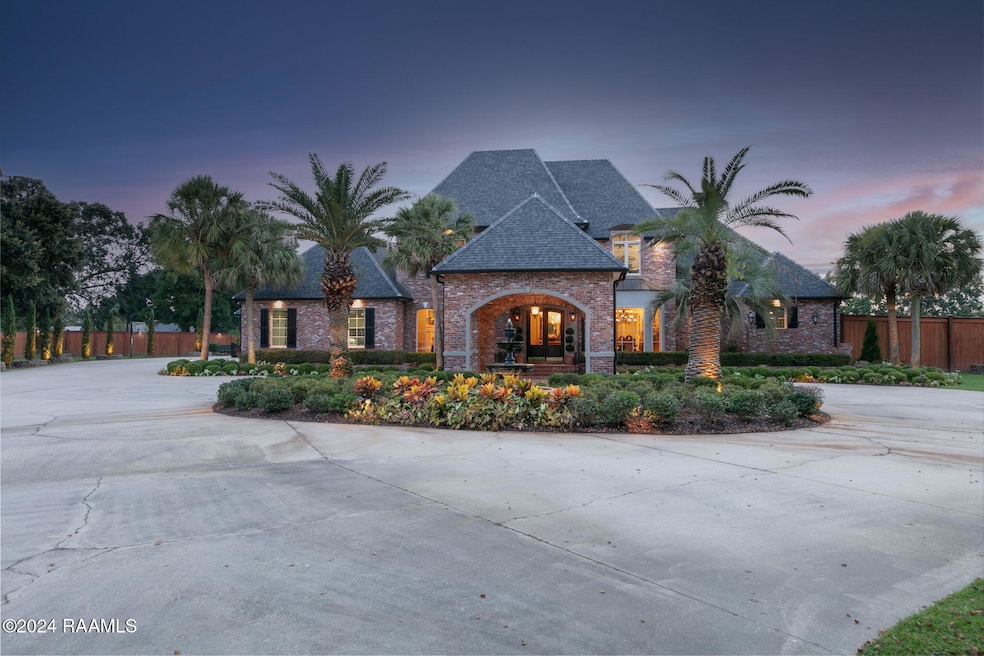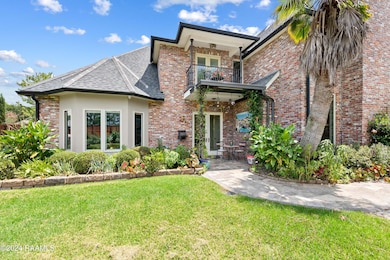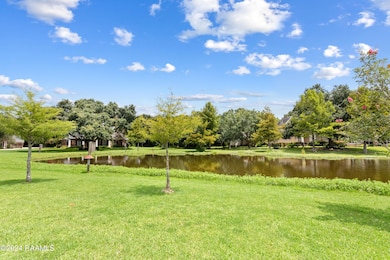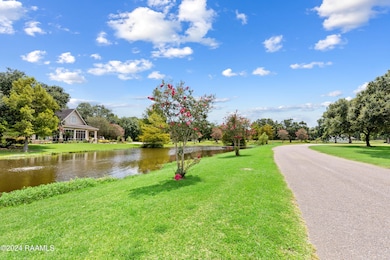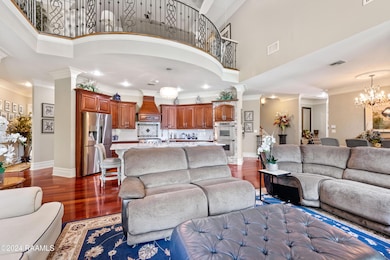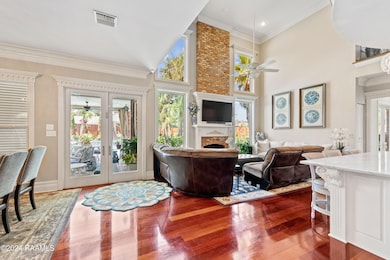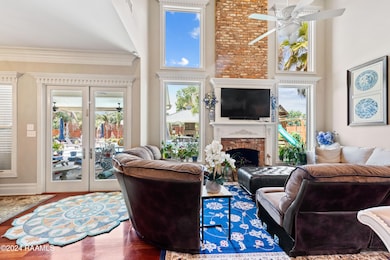229 Laken Ln Lafayette, LA 70508
Central Lafayette Parish NeighborhoodEstimated payment $7,886/month
Highlights
- Guest House
- Nearby Water Access
- 1.41 Acre Lot
- Milton Elementary School Rated 9+
- Pool House
- Multiple Fireplaces
About This Home
Experience true luxury and functionality in this exceptional home. Downstairs, the expansive master suite offers a serene escape, while a spacious office and an additional full bath enhance both comfort and convenience. Upstairs, you'll find two bedrooms sharing a stylish Jack-and-Jill bath and closet setup, plus a third bedroom with its own private ensuite bathroom. For added ease, an extra laundry area upstairs simplifies daily life.Step outside, where the backyard is more than just a space--it's your own private oasis. Host unforgettable gatherings or enjoy quiet al fresco dinners against the backdrop of this expertly designed retreat. Dive into the heated pool, perfect for swimming laps, floating leisurely, or relaxing in the connected hot tub with tranquil fountains. Entertain on one of two patios, including a detached, secluded space for added privacy. A separate, sophisticated bonus living area offers the ideal accommodation for special guests or unique living needs.Every detail of the outdoor space is meticulously designed, from the high-end travertine hardscaping to the lush landscaping and expansive lawn. A reinforced privacy fence stands ready against strong winds, and a commercial-grade natural gas generator provides peace of mind during power outages. Additionally, a private water well supports irrigation and has the potential to connect to the main system. This residence combines elegance and practicality, creating a truly remarkable living experience.
Home Details
Home Type
- Single Family
Est. Annual Taxes
- $9,158
Year Built
- Built in 2000
Lot Details
- 1.41 Acre Lot
- Property fronts a private road
- Cul-De-Sac
- Street terminates at a dead end
- Property is Fully Fenced
- Privacy Fence
- Wood Fence
- Landscaped
- No Through Street
- Level Lot
HOA Fees
- $42 Monthly HOA Fees
Home Design
- Traditional Architecture
- Brick Exterior Construction
- Slab Foundation
- Frame Construction
- Composition Roof
Interior Spaces
- 4,967 Sq Ft Home
- 2-Story Property
- Wet Bar
- Built-In Features
- Bookcases
- Crown Molding
- Vaulted Ceiling
- Multiple Fireplaces
- Wood Burning Fireplace
- Gas Fireplace
- Window Treatments
- Washer and Electric Dryer Hookup
Kitchen
- Indoor Grill
- Gas Cooktop
- Stove
- Microwave
- Freezer
- Ice Maker
- Dishwasher
- Kitchen Island
- Quartz Countertops
- Disposal
Flooring
- Wood
- Concrete
Bedrooms and Bathrooms
- 4 Bedrooms
- Walk-In Closet
- 4 Full Bathrooms
- Double Vanity
- Multiple Shower Heads
- Separate Shower
Parking
- 4 Car Garage
- 4 Carport Spaces
- Rear-Facing Garage
- Open Parking
Pool
- Pool House
- In Ground Pool
- Gunite Pool
- Spa
Outdoor Features
- Nearby Water Access
- Balcony
- Covered Patio or Porch
- Outdoor Kitchen
- Exterior Lighting
- Separate Outdoor Workshop
- Shed
- Pergola
Additional Homes
- Guest House
Schools
- Milton Elementary And Middle School
- Southside High School
Utilities
- Forced Air Zoned Heating and Cooling System
- Heating System Uses Natural Gas
- Power Generator
Community Details
- Forest Lake Est Subdivision
Listing and Financial Details
- Tax Lot 15
Map
Home Values in the Area
Average Home Value in this Area
Tax History
| Year | Tax Paid | Tax Assessment Tax Assessment Total Assessment is a certain percentage of the fair market value that is determined by local assessors to be the total taxable value of land and additions on the property. | Land | Improvement |
|---|---|---|---|---|
| 2024 | $9,158 | $111,226 | $9,212 | $102,014 |
| 2023 | $9,158 | $101,099 | $9,212 | $91,887 |
| 2022 | $8,904 | $101,099 | $9,212 | $91,887 |
| 2021 | $6,768 | $76,547 | $9,212 | $67,335 |
| 2020 | $6,761 | $76,547 | $9,212 | $67,335 |
| 2019 | $6,726 | $80,117 | $9,212 | $70,905 |
| 2018 | $6,872 | $80,117 | $9,212 | $70,905 |
| 2017 | $6,724 | $78,498 | $7,980 | $70,518 |
| 2015 | $6,115 | $78,498 | $7,980 | $70,518 |
| 2013 | -- | $71,612 | $5,250 | $66,362 |
Property History
| Date | Event | Price | List to Sale | Price per Sq Ft | Prior Sale |
|---|---|---|---|---|---|
| 06/25/2025 06/25/25 | For Sale | $1,350,000 | 0.0% | $272 / Sq Ft | |
| 06/18/2025 06/18/25 | Pending | -- | -- | -- | |
| 05/20/2025 05/20/25 | For Sale | $1,350,000 | 0.0% | $272 / Sq Ft | |
| 05/10/2025 05/10/25 | Off Market | -- | -- | -- | |
| 02/03/2025 02/03/25 | Price Changed | $1,350,000 | -3.6% | $272 / Sq Ft | |
| 11/08/2024 11/08/24 | Price Changed | $1,400,000 | +7.7% | $282 / Sq Ft | |
| 11/07/2024 11/07/24 | For Sale | $1,300,000 | -9.4% | $262 / Sq Ft | |
| 12/10/2021 12/10/21 | Sold | -- | -- | -- | View Prior Sale |
| 11/11/2021 11/11/21 | Pending | -- | -- | -- | |
| 08/18/2021 08/18/21 | For Sale | $1,435,000 | +67.1% | $289 / Sq Ft | |
| 12/15/2014 12/15/14 | Sold | -- | -- | -- | View Prior Sale |
| 11/21/2014 11/21/14 | Pending | -- | -- | -- | |
| 10/27/2014 10/27/14 | For Sale | $859,000 | -3.4% | $172 / Sq Ft | |
| 08/12/2013 08/12/13 | Sold | -- | -- | -- | View Prior Sale |
| 07/03/2013 07/03/13 | Pending | -- | -- | -- | |
| 05/17/2013 05/17/13 | For Sale | $889,000 | -- | $184 / Sq Ft |
Purchase History
| Date | Type | Sale Price | Title Company |
|---|---|---|---|
| Deed | $1,260,000 | None Listed On Document | |
| Deed | $800,000 | None Available | |
| Deed | $661,500 | None Available |
Mortgage History
| Date | Status | Loan Amount | Loan Type |
|---|---|---|---|
| Open | $630,000 | New Conventional | |
| Previous Owner | $680,000 | Stand Alone Second | |
| Previous Owner | $500,000 | Unknown |
Source: REALTOR® Association of Acadiana
MLS Number: 24010341
APN: 6100696
- 138 Melbry Rd
- 115 Hacienda Ln
- 224 Bald Eagle Dr
- 304 Bald Eagle Dr
- 136 Legend Creek Dr
- 310 Miramar Blvd
- 131 Legend Creek Dr
- 000 E Broussard Rd
- 103 Blue Heron Dr
- 314 Timber Bark Rd
- 302 Blackwater River Dr
- 202 Gable Crest Dr
- 104 Grasswalk Ct
- 124 Fullerton Ln
- 305 Sleepy Brook Rd
- 103 Grasswalk Ct
- 101 Grassland Ave
- 104 Country Morning Ct
- 1320 E Milton Ave Unit 2-D
- 302 Adelaide Dr
- 125 Villa Park Ln
- 107 Sojourner Dr
- 706 Picard Rd Unit 15
- 406 Gray Birch Lp
- 515 Gray Birch Loop
- 104 Tallowood Cir
- 1300 E Broussard Rd
- 1001 Southlake Cir
- 103 Lakeshore Dr
- 3601 Kaliste Saloom Rd
- 3606 Kaliste Saloom Rd
- 312 Founders St
- 130 Windermere Cir
- 101 Norcross Dr
- 208 Traditions Dr
- 111 Hallmark Ave
- 3504 Canebreak Mill Dr
- 316 Redfern St
- 616 E Broussard Rd
- 135 Maddox Jude Dr
