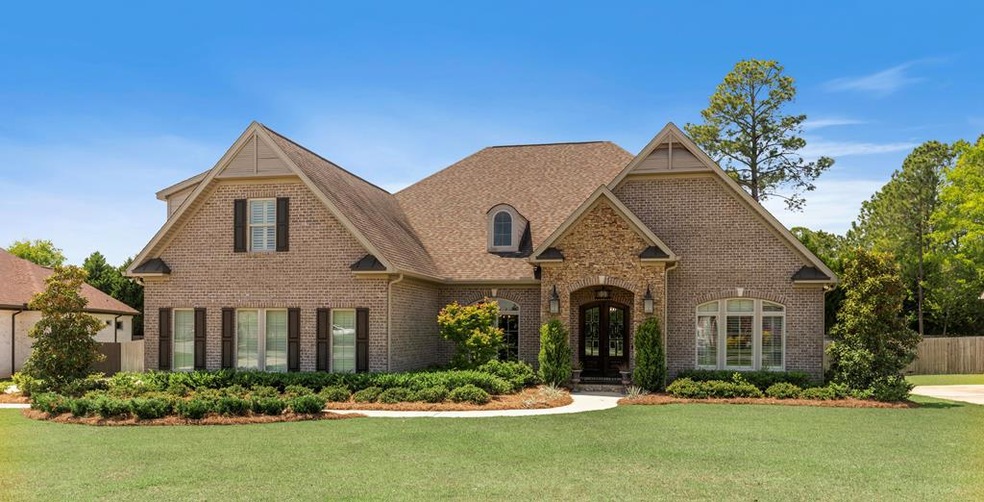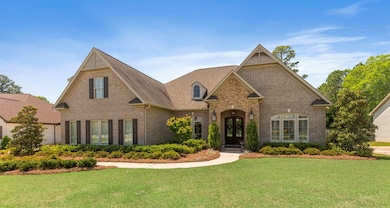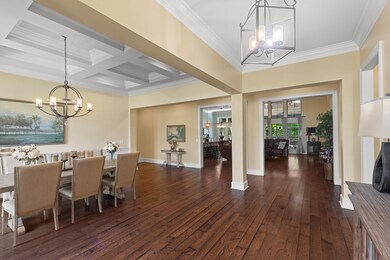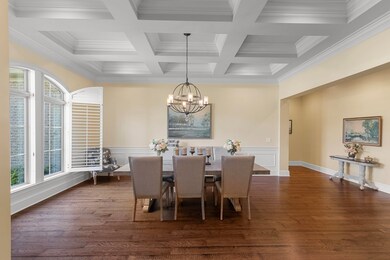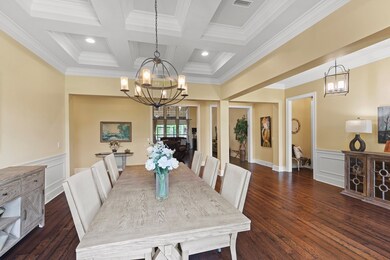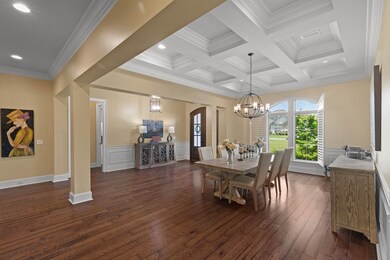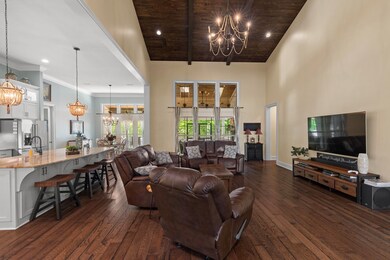
229 Lincolnshire Way Dothan, AL 36305
Highlights
- Deck
- Traditional Architecture
- Attic
- Family Room with Fireplace
- Wood Flooring
- Bonus Room
About This Home
As of June 2024Welcome to luxury living in the gated Lincolnshire community! This stunning brick home offers 5 bedrooms (4 downstairs and 1 upstairs) and 4.5 bathrooms, ensuring ample space for your family and guests. Entertain in style in the large dining room, complemented by hardwood floors throughout and breathtaking cathedral ceilings reaching 30 feet in the family room. The open floor plan flows seamlessly into the amazing kitchen, featuring quartz countertops, a spacious breakfast bar, and a gas stove. Enjoy casual meals in the large breakfast area or step into the expansive master bedroom with its own luxurious amenities including a huge master bath with separate tile shower, soaking tub, and separate vanity areas, as well as a large walk-in closet. The second bedroom boasts an en-suite bath, while the third and fourth bedrooms share a convenient Jack and Jill bath. Upstairs, the fifth bedroom or bonus room offers versatility and privacy with its own private bath. Additional highlights include a large laundry room with a sink and plenty of cabinets, plantation shutters, and an incredible outdoor living space featuring a screened porch, gas fireplace, and a large open deck, all within the confines of a fenced yard. This home offers the epitome of comfort, elegance, and functionality - schedule your showing today!
Last Agent to Sell the Property
Coldwell Banker/Alfred Saliba Brokerage Phone: 3347936600 License #71894 Listed on: 04/17/2024

Home Details
Home Type
- Single Family
Est. Annual Taxes
- $1,880
Year Built
- Built in 2016
Lot Details
- Lot Dimensions are 97 x 202 x 116 x 199
- Wood Fence
HOA Fees
- $92 Monthly HOA Fees
Parking
- 2 Car Attached Garage
- Garage Door Opener
Home Design
- Traditional Architecture
- Brick Exterior Construction
- Slab Foundation
- Asphalt Roof
Interior Spaces
- 4,078 Sq Ft Home
- 1-Story Property
- Ceiling Fan
- Gas Fireplace
- Double Pane Windows
- Entrance Foyer
- Family Room with Fireplace
- 2 Fireplaces
- Dining Room
- Bonus Room
- Laundry in unit
- Attic
Kitchen
- Eat-In Kitchen
- Self-Cleaning Oven
- Cooktop
- Microwave
- Dishwasher
Flooring
- Wood
- Carpet
- Tile
Bedrooms and Bathrooms
- 5 Bedrooms
- Split Bedroom Floorplan
- Walk-In Closet
- Separate Shower
Home Security
- Home Security System
- Fire and Smoke Detector
- Fire Sprinkler System
Outdoor Features
- Deck
- Screened Patio
Schools
- Highlands Elementary School
- Dothan Preparatory Middle School
- Dothan High School
Utilities
- Cooling Available
- Heat Pump System
- Electric Water Heater
Community Details
- Lincolnshire Subdivision
Ownership History
Purchase Details
Home Financials for this Owner
Home Financials are based on the most recent Mortgage that was taken out on this home.Purchase Details
Home Financials for this Owner
Home Financials are based on the most recent Mortgage that was taken out on this home.Similar Homes in Dothan, AL
Home Values in the Area
Average Home Value in this Area
Purchase History
| Date | Type | Sale Price | Title Company |
|---|---|---|---|
| Warranty Deed | $535,000 | None Available | |
| Survivorship Deed | $595,078 | -- |
Mortgage History
| Date | Status | Loan Amount | Loan Type |
|---|---|---|---|
| Open | $432,000 | Construction | |
| Closed | $429,000 | New Conventional | |
| Closed | $428,000 | New Conventional | |
| Previous Owner | $476,060 | Purchase Money Mortgage |
Property History
| Date | Event | Price | Change | Sq Ft Price |
|---|---|---|---|---|
| 06/05/2024 06/05/24 | Sold | $719,000 | 0.0% | $176 / Sq Ft |
| 04/29/2024 04/29/24 | Pending | -- | -- | -- |
| 04/18/2024 04/18/24 | For Sale | $719,000 | +34.4% | $176 / Sq Ft |
| 03/14/2019 03/14/19 | Sold | $535,000 | 0.0% | $131 / Sq Ft |
| 01/22/2019 01/22/19 | Pending | -- | -- | -- |
| 07/03/2018 07/03/18 | For Sale | $535,000 | -0.9% | $131 / Sq Ft |
| 09/07/2016 09/07/16 | Sold | $540,000 | 0.0% | $132 / Sq Ft |
| 03/17/2016 03/17/16 | Pending | -- | -- | -- |
| 01/05/2016 01/05/16 | For Sale | $540,000 | -- | $132 / Sq Ft |
Tax History Compared to Growth
Tax History
| Year | Tax Paid | Tax Assessment Tax Assessment Total Assessment is a certain percentage of the fair market value that is determined by local assessors to be the total taxable value of land and additions on the property. | Land | Improvement |
|---|---|---|---|---|
| 2024 | $1,961 | $56,000 | $0 | $0 |
| 2023 | $1,961 | $56,000 | $0 | $0 |
| 2022 | $1,880 | $56,000 | $0 | $0 |
| 2021 | $1,643 | $56,940 | $0 | $0 |
| 2020 | $1,643 | $49,120 | $0 | $0 |
| 2018 | $3,344 | $96,920 | $0 | $0 |
| 2017 | $3,327 | $96,440 | $0 | $0 |
| 2016 | $345 | $0 | $0 | $0 |
| 2015 | -- | $0 | $0 | $0 |
Agents Affiliated with this Home
-
A
Seller's Agent in 2024
Amy Brown
Coldwell Banker/Alfred Saliba
(334) 797-5180
113 Total Sales
-

Buyer's Agent in 2024
Vimal The Closer
Team Linda Simmons Real Estate
(334) 655-1122
35 Total Sales
-
C
Seller's Agent in 2019
Charles Buntin
Tom West Company, Inc.
(334) 794-0328
148 Total Sales
-
B
Seller's Agent in 2016
Bobby Hewes
Coldwell Banker/Alfred Saliba
2 Total Sales
Map
Source: Dothan Multiple Listing Service (Southeast Alabama Association of REALTORS®)
MLS Number: 197106
APN: 09-04-17-0-012-006-000
- 0 W Main St
- 203 Liveoak Trail
- 103 Parkview Ln
- 225 Morning Glory Ln
- 412 Forsythia Ln
- 233 Morning Glory Ln
- 108 Sawgrass Dr
- 538 Orchard Cir
- 113 Ayreswood Dr
- 106 Fernleaf Way
- 108 Pine Needles Dr
- 706 W Roxbury Rd
- 103 Yorkshire St
- 108 Prentice Ct
- 103 Berkeley Way
- 106 Windemere Ln
- 104 Wellston Ct
- 269 Heath Ridge Rd
- 5 Belle Oak Rd
- 647 Westbrook Rd
