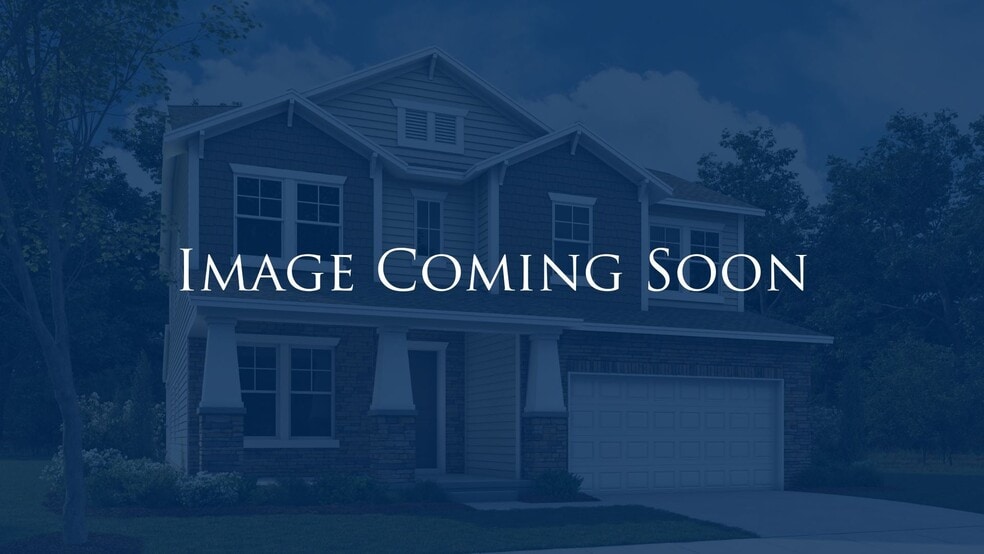
229 Lotus Ln Covington, GA 30016
Underwood CrossingEstimated payment $3,998/month
About This Home
The Grandview Plan features 5 bedrooms/ 4.5 baths, a two-car garage. On the main level are a formal living room, dining room, 2-story family room w/coffered ceilings, kitchen cabinets w/granite counter tops, tile backsplash, large kitchen island, pantry, gourmet stainless appliances, hardwood floors, a half bath, and a bedroom with full bath. Stairs w/oak handrails with wrought iron spindles lead to upstairs. The second floor features an enormous primary suite, three secondary bedrooms, and two full baths. *Prices shown reflect base pricing and do not include the pre-selected upgrades. Please see an agent for complete details.
Builder Incentives
Make this your Year of New with a new Dream Finders home—thoughtfully designed spaces, vibrant communities, quick move-in homes, and low interest rates.
Sales Office
| Monday - Saturday |
10:00 AM - 6:00 PM
|
| Sunday |
1:00 PM - 6:00 PM
|
Home Details
Home Type
- Single Family
Lot Details
- Minimum 0.75 Acre Lot
- Minimum 120 Ft Wide Lot
HOA Fees
- $58 Monthly HOA Fees
Parking
- 2 Car Garage
Home Design
- New Construction
Interior Spaces
- 2-Story Property
Bedrooms and Bathrooms
- 5 Bedrooms
Community Details
- Association fees include ground maintenance
- Wooded Homesites
Map
Move In Ready Homes with Grandview Plan
Other Move In Ready Homes in Underwood Crossing
About the Builder
- 229 Lotus Ln Unit 25
- 234 Lotus Ln Unit 79
- Underwood Crossing
- 3296 Haverhill Ct SE
- 720 Berkeley Dr
- 3841 Maggie Ct SE
- 210 Pinewood Dr
- 215 Pinewood Dr
- 3789 Salem Rd
- 3222 Haleys Way SE
- 3225 Haleys Way SE
- 30 Pinewood Dr
- 257 Pinewood Dr
- 7 Glynnshire Ct
- 2585 Westchester Way SE
- 417 Rosser Rd
- 1001 Fox St SE
- 3180 Highway 20 SE
- 3007 Viewpark Cir
- 3002 Viewpark Cir
