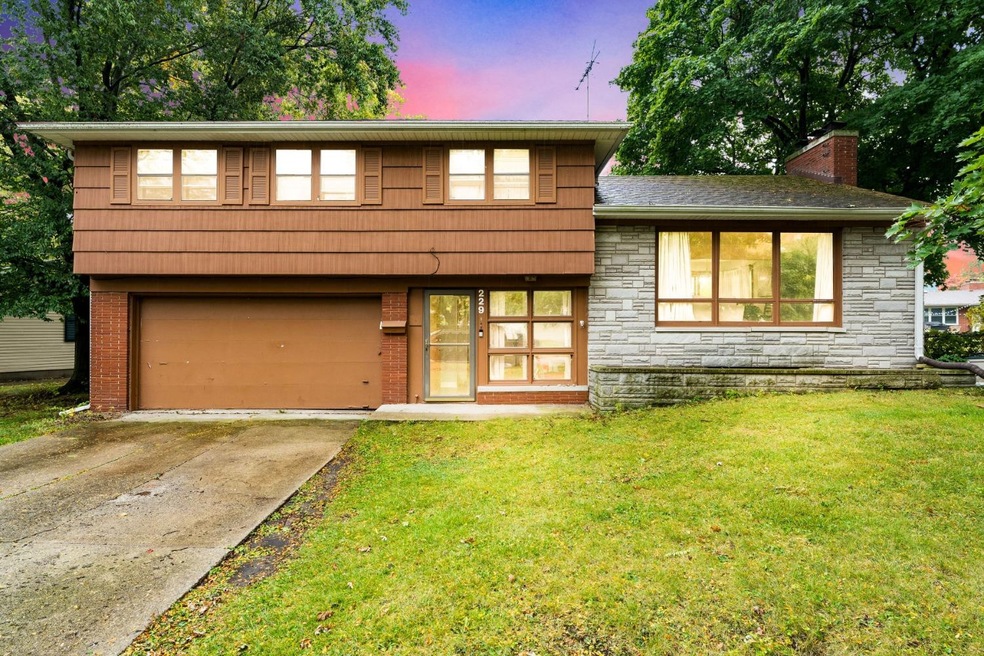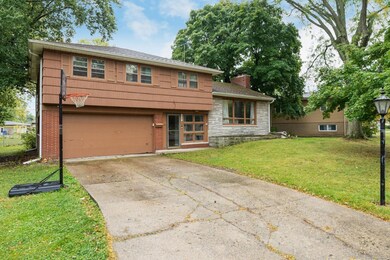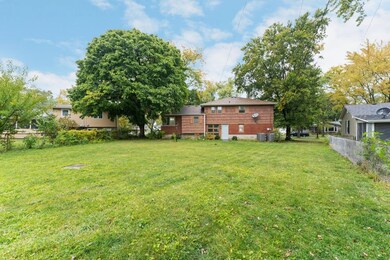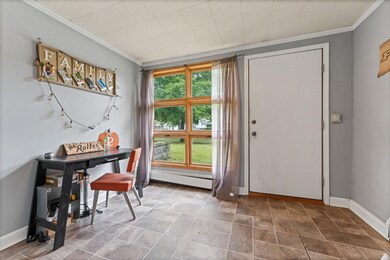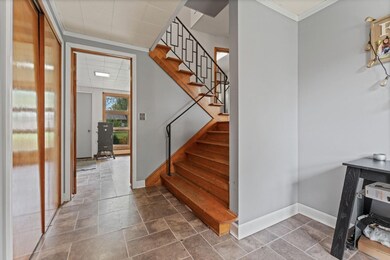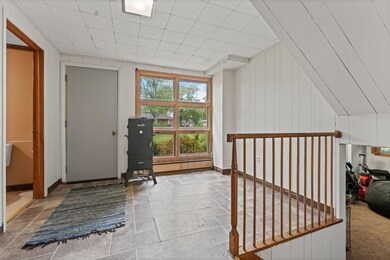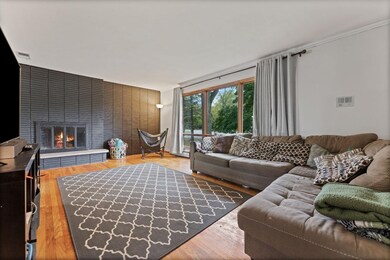
229 Marimar Ct Crown Point, IN 46307
Highlights
- Wood Flooring
- No HOA
- Enhanced Accessible Features
- Solon Robinson Elementary School Rated A
- 2 Car Attached Garage
- Landscaped
About This Home
As of November 2022Offering a welcoming interior, this exceptional home features a formal dining room, a living/dining area with a flow-through design, and generously proportioned rooms. The upper level has four bedrooms and a full bathroom. There is a beautiful stone fireplace in the living room on the main level, making it perfect for chilly autumn nights. The living room has a large beauteous window which provides an abundance of naturallight.This kitchen comes equipped w/ stainless steel appliances and is perfect for entertaining. The entry way is beautiful with a large foyer.A full bathroom w/ a beautiful stand-up shower can be found on the lower level of the house. Rec room and laundry are located on the lower level. A large, fenced backyard. Downtown Crown Point restaurants and shops are just a short bike ride away.Solon Robinson Elementary is just a block away, and it has been named a National Blue Ribbon School. Take a look at this home in person to get a full sense of what it has to offer!
Last Agent to Sell the Property
Kellie Hodzic
New Chapter Real Estate License #RB21001103 Listed on: 10/14/2022
Last Buyer's Agent
Kelsey Carpenter
Coldwell Banker Real Estate Gr License #RB20002090

Home Details
Home Type
- Single Family
Est. Annual Taxes
- $2,122
Year Built
- Built in 1960
Lot Details
- 0.27 Acre Lot
- Lot Dimensions are 94x126
- Fenced
- Landscaped
Parking
- 2 Car Attached Garage
- Garage Door Opener
- Off-Street Parking
Home Design
- Quad-Level Property
- Brick Foundation
- Stone
Interior Spaces
- Great Room with Fireplace
- Living Room with Fireplace
- Natural lighting in basement
Kitchen
- Electric Range
- Range Hood
- Microwave
- Dishwasher
Flooring
- Wood
- Carpet
- Tile
Bedrooms and Bathrooms
- 4 Bedrooms
- 2 Full Bathrooms
Laundry
- Dryer
- Washer
Accessible Home Design
- Enhanced Accessible Features
- Accessibility Features
Schools
- Robert Taft Middle School
- Crown Point High School
Utilities
- Forced Air Heating and Cooling System
- Heating System Uses Natural Gas
- Satellite Dish
Community Details
- No Home Owners Association
- Greenwood Manor 01 Subdivision
Listing and Financial Details
- Assessor Parcel Number 451608455002000042
Ownership History
Purchase Details
Home Financials for this Owner
Home Financials are based on the most recent Mortgage that was taken out on this home.Purchase Details
Home Financials for this Owner
Home Financials are based on the most recent Mortgage that was taken out on this home.Purchase Details
Home Financials for this Owner
Home Financials are based on the most recent Mortgage that was taken out on this home.Similar Homes in Crown Point, IN
Home Values in the Area
Average Home Value in this Area
Purchase History
| Date | Type | Sale Price | Title Company |
|---|---|---|---|
| Warranty Deed | -- | Greater Indiana Title Company | |
| Warranty Deed | -- | Chicago Title Insurance Co | |
| Warranty Deed | -- | Fidelity Cp |
Mortgage History
| Date | Status | Loan Amount | Loan Type |
|---|---|---|---|
| Previous Owner | $209,407 | VA | |
| Previous Owner | $144,400 | New Conventional | |
| Previous Owner | $149,076 | FHA |
Property History
| Date | Event | Price | Change | Sq Ft Price |
|---|---|---|---|---|
| 11/23/2022 11/23/22 | Sold | $225,000 | 0.0% | $108 / Sq Ft |
| 10/20/2022 10/20/22 | Pending | -- | -- | -- |
| 10/14/2022 10/14/22 | For Sale | $225,000 | +9.8% | $108 / Sq Ft |
| 09/09/2019 09/09/19 | Sold | $205,000 | 0.0% | $108 / Sq Ft |
| 09/09/2019 09/09/19 | Pending | -- | -- | -- |
| 06/21/2019 06/21/19 | For Sale | $205,000 | -- | $108 / Sq Ft |
Tax History Compared to Growth
Tax History
| Year | Tax Paid | Tax Assessment Tax Assessment Total Assessment is a certain percentage of the fair market value that is determined by local assessors to be the total taxable value of land and additions on the property. | Land | Improvement |
|---|---|---|---|---|
| 2024 | $5,953 | $236,900 | $46,100 | $190,800 |
| 2023 | $2,292 | $216,600 | $46,100 | $170,500 |
| 2022 | $2,292 | $207,600 | $46,100 | $161,500 |
| 2021 | $2,122 | $192,700 | $35,900 | $156,800 |
| 2020 | $2,176 | $197,400 | $35,900 | $161,500 |
| 2019 | $2,083 | $185,300 | $35,900 | $149,400 |
| 2018 | $2,175 | $178,200 | $35,900 | $142,300 |
| 2017 | $2,113 | $172,900 | $35,900 | $137,000 |
| 2016 | $2,074 | $168,500 | $35,900 | $132,600 |
| 2014 | $1,936 | $169,500 | $35,900 | $133,600 |
| 2013 | $1,855 | $163,100 | $35,900 | $127,200 |
Agents Affiliated with this Home
-
K
Seller's Agent in 2022
Kellie Hodzic
New Chapter Real Estate
-
K
Buyer's Agent in 2022
Kelsey Carpenter
Coldwell Banker Real Estate Gr
-
K
Seller's Agent in 2019
Kristina Skinner
Keller Williams NW Indiana
-

Buyer's Agent in 2019
Jeff McCormick
McCormick Real Estate, Inc.
(219) 613-5643
62 in this area
722 Total Sales
Map
Source: Northwest Indiana Association of REALTORS®
MLS Number: 521331
APN: 45-16-08-455-002.000-042
- 740 Pettibone St
- 301 Michele Ave
- 3888 Brookside Dr
- 500 S Court St
- 408 E Elizabeth Dr
- 123 Henderlong Pkwy
- 407 E Elizabeth Dr
- 914 Pettibone St
- 943 Pawnee Dr
- 266 Maxwell St
- 131 Crestview St
- 953 Seneca Dr
- 991 Greenview Dr
- 642 Omega Dr
- 531 E Joliet St
- 915 Lake St
- 1150 Greenview Place
- 0 W Joliet St
- 1002 Gordon Ct
- 138 N Grant St
