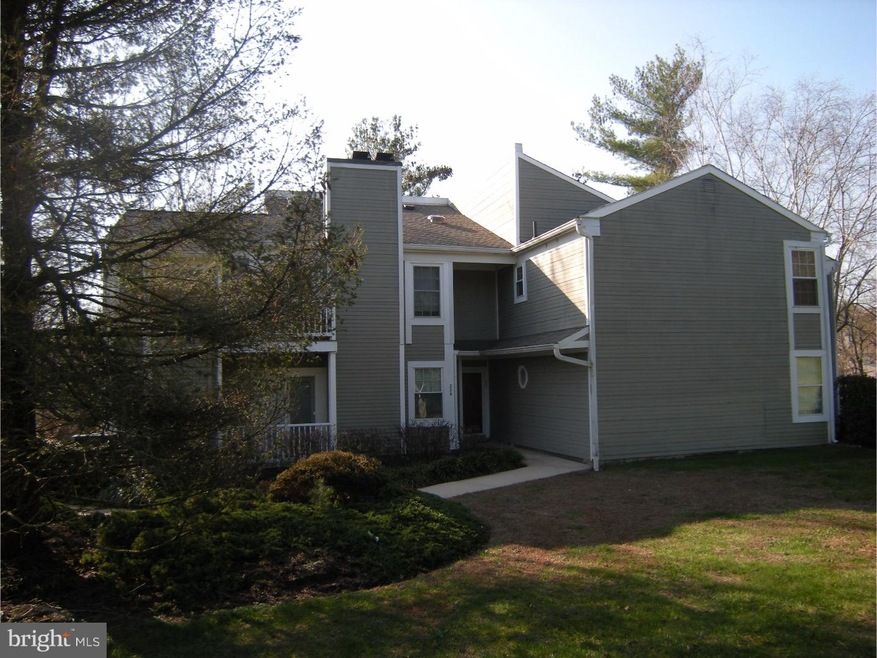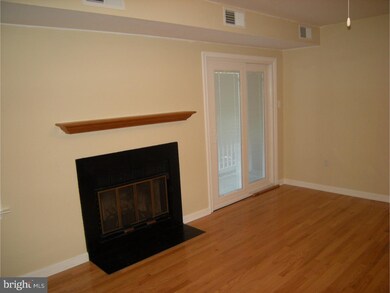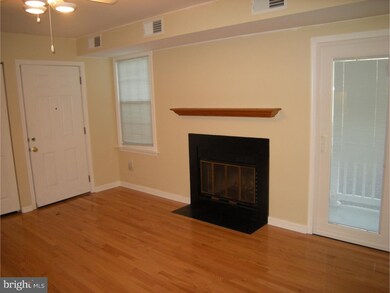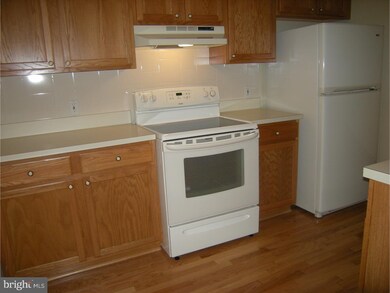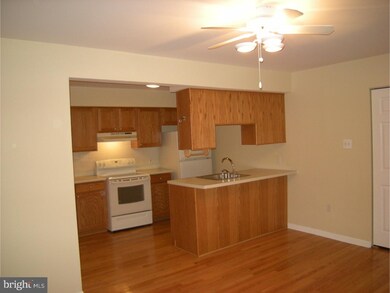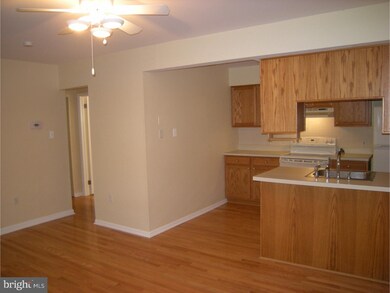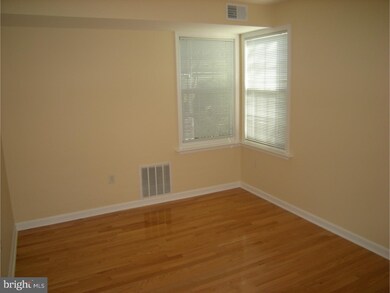
229 Mcintosh Rd Unit 11 West Chester, PA 19382
East Bradford Township NeighborhoodHighlights
- Traditional Architecture
- Wood Flooring
- Tennis Courts
- Hillsdale Elementary School Rated A
- Community Pool
- 1 Car Detached Garage
About This Home
As of February 2019What differentiates this Main Floor Unit is the 1 Car Detached Garage (stall #2) which is included with the Unit and the wood burning Fireplace with Mantle and slate surround and slate hearth. Maybe what also differentiates this Main Floor unit is the gleaming Hardwood flows which flow through the entire home less the hall bathroom. Lastly, what differentiates this Main Floor unit is the fact that home is stunningly neutral with a freshly painted decor. So over and above all of this, home has newly tiled ceramic Back Splash in Kitchen and ceramic Tiled upper surround of Tub/Shower; Home has replacement Pella Sliding Door which leads to Patio with replacement maintenance free Rail and Gate. Be sure to note that Horizontal Blinds are built into Sliding Door; ; Home has replacement Heat Pump ('06) and Hot Water Heater ('08); Door leading to hall Bathroom has been replaced with smoked glass Door; Home has replacement Front Door and replacement plank Siding. One of the other niceties of the home is the views while sitting on the Patio and or looking out the windows are magnificent. Home back only to green space not to other units. Vistas are stunning. By the way, did I forget to say that home has 1 Car detached Garage !
Last Agent to Sell the Property
BHHS Fox & Roach-Blue Bell License #AB066549 Listed on: 12/05/2015

Property Details
Home Type
- Condominium
Est. Annual Taxes
- $1,657
Year Built
- Built in 1984
HOA Fees
- $148 Monthly HOA Fees
Parking
- 1 Car Detached Garage
- Garage Door Opener
- Parking Lot
Home Design
- Traditional Architecture
- Pitched Roof
- Shingle Roof
- Wood Siding
Interior Spaces
- 736 Sq Ft Home
- Ceiling Fan
- Stone Fireplace
- Living Room
- Laundry on main level
Kitchen
- Eat-In Kitchen
- Self-Cleaning Oven
- Dishwasher
- Disposal
Flooring
- Wood
- Vinyl
Bedrooms and Bathrooms
- 1 Bedroom
- En-Suite Primary Bedroom
- 1 Full Bathroom
Utilities
- Forced Air Heating and Cooling System
- Back Up Electric Heat Pump System
- 100 Amp Service
- Electric Water Heater
Additional Features
- Patio
- Property is in good condition
Listing and Financial Details
- Tax Lot 0410
- Assessor Parcel Number 51-05 -0410
Community Details
Overview
- Association fees include pool(s), common area maintenance, exterior building maintenance, lawn maintenance, snow removal, trash
- $750 Other One-Time Fees
- Bradford Square Subdivision
Recreation
- Tennis Courts
- Community Pool
Ownership History
Purchase Details
Home Financials for this Owner
Home Financials are based on the most recent Mortgage that was taken out on this home.Purchase Details
Purchase Details
Home Financials for this Owner
Home Financials are based on the most recent Mortgage that was taken out on this home.Purchase Details
Home Financials for this Owner
Home Financials are based on the most recent Mortgage that was taken out on this home.Purchase Details
Home Financials for this Owner
Home Financials are based on the most recent Mortgage that was taken out on this home.Purchase Details
Home Financials for this Owner
Home Financials are based on the most recent Mortgage that was taken out on this home.Purchase Details
Home Financials for this Owner
Home Financials are based on the most recent Mortgage that was taken out on this home.Similar Home in West Chester, PA
Home Values in the Area
Average Home Value in this Area
Purchase History
| Date | Type | Sale Price | Title Company |
|---|---|---|---|
| Deed | $165,000 | None Available | |
| Interfamily Deed Transfer | $10,000 | Attorney | |
| Deed | $110,000 | -- | |
| Interfamily Deed Transfer | -- | -- | |
| Deed | $71,500 | -- | |
| Deed | $72,000 | -- | |
| Deed | $66,000 | -- |
Mortgage History
| Date | Status | Loan Amount | Loan Type |
|---|---|---|---|
| Open | $50,000 | New Conventional | |
| Open | $202,300 | New Conventional | |
| Previous Owner | $88,000 | No Value Available | |
| Previous Owner | $70,050 | No Value Available | |
| Previous Owner | $67,925 | No Value Available | |
| Previous Owner | $68,400 | No Value Available | |
| Previous Owner | $62,700 | No Value Available |
Property History
| Date | Event | Price | Change | Sq Ft Price |
|---|---|---|---|---|
| 02/06/2019 02/06/19 | Sold | $185,000 | -2.6% | -- |
| 12/28/2018 12/28/18 | Pending | -- | -- | -- |
| 12/12/2018 12/12/18 | For Sale | $190,000 | +15.2% | -- |
| 02/10/2016 02/10/16 | Sold | $165,000 | -4.1% | $224 / Sq Ft |
| 12/22/2015 12/22/15 | Pending | -- | -- | -- |
| 12/12/2015 12/12/15 | Price Changed | $172,000 | -0.3% | $234 / Sq Ft |
| 12/05/2015 12/05/15 | For Sale | $172,500 | -- | $234 / Sq Ft |
Tax History Compared to Growth
Tax History
| Year | Tax Paid | Tax Assessment Tax Assessment Total Assessment is a certain percentage of the fair market value that is determined by local assessors to be the total taxable value of land and additions on the property. | Land | Improvement |
|---|---|---|---|---|
| 2024 | $1,942 | $66,980 | $20,140 | $46,840 |
| 2023 | $1,925 | $66,980 | $20,140 | $46,840 |
| 2022 | $1,900 | $66,980 | $20,140 | $46,840 |
| 2021 | $1,856 | $66,980 | $20,140 | $46,840 |
| 2020 | $1,844 | $66,980 | $20,140 | $46,840 |
| 2019 | $1,784 | $66,980 | $20,140 | $46,840 |
| 2018 | $1,745 | $66,980 | $20,140 | $46,840 |
| 2017 | $1,706 | $66,980 | $20,140 | $46,840 |
| 2016 | $1,361 | $66,980 | $20,140 | $46,840 |
| 2015 | $1,361 | $66,980 | $20,140 | $46,840 |
| 2014 | $1,361 | $66,980 | $20,140 | $46,840 |
Agents Affiliated with this Home
-
L
Seller's Agent in 2019
Leslie Geraghty
RE/MAX
(484) 620-6642
5 in this area
30 Total Sales
-

Buyer's Agent in 2019
Janet Busillo
EXP Realty, LLC
(610) 888-8792
1 in this area
63 Total Sales
-

Seller's Agent in 2016
Jay Peterman
BHHS Fox & Roach
(215) 806-2836
53 Total Sales
-

Buyer's Agent in 2016
Jamie Roller
CG Realty, LLC
(484) 442-0023
2 Total Sales
Map
Source: Bright MLS
MLS Number: 1003572421
APN: 51-005-0410.0000
- 722 Scotch Way Unit C-26
- 350 Star Tavern Ln
- 324 Star Tavern Ln
- 368 Star Tavern Ln
- 301 Star Tavern Ln
- 506 Raymond Dr Unit 4
- 109 S Brandywine St
- 137 Whispering Oaks Dr Unit 2001
- 405 N New St
- 222 W Washington St
- 320 W Miner St
- 223 W Biddle St
- 321 N Darlington St
- 115 N Darlington St
- 239 W Barnard St
- 228 Dean St
- 730 W Nields St
- 197 Rosewood Dr
- 861 Hillsdale Rd
- 116 Price St
