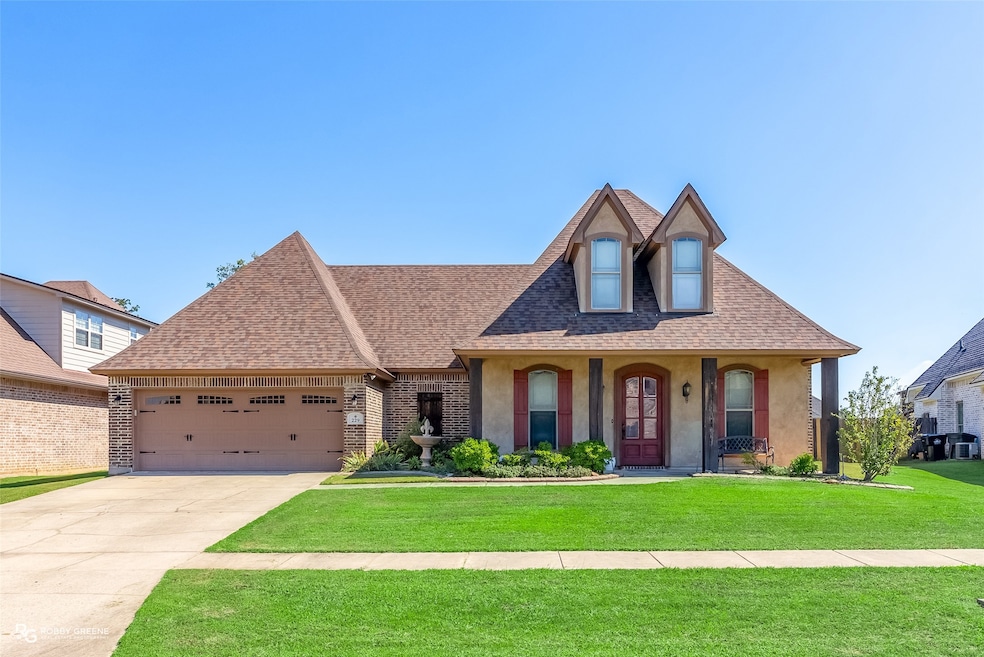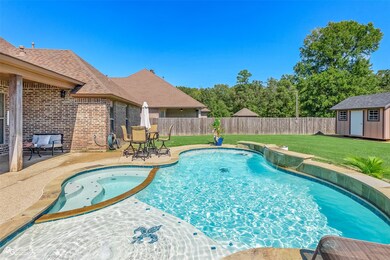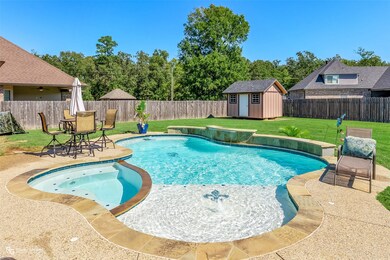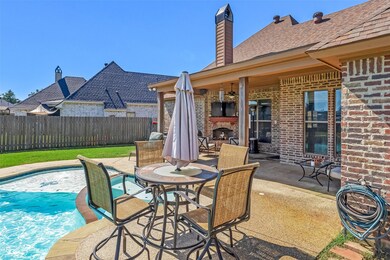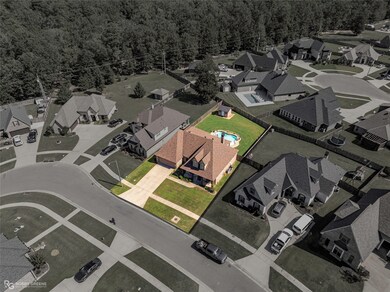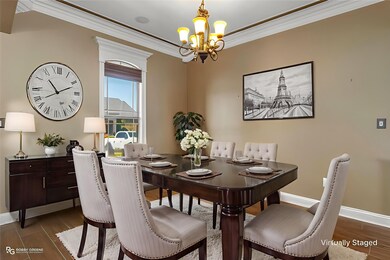229 Morgan Ct Benton, LA 71006
Estimated payment $2,750/month
Highlights
- Pool and Spa
- Open Floorplan
- Traditional Architecture
- Kingston Elementary School Rated A
- Living Room with Fireplace
- Wood Flooring
About This Home
**Luxurious Oasis in Benton, LA: Spacious 4-Bedroom Haven with Pool and More** Discover refined living in this exquisite 4-bedroom, 3-bathroom residence located in the serene surroundings of Benton, Louisiana. A perfect blend of elegance and comfort, this home offers an open floor plan that seamlessly integrates living, dining, and entertaining spaces, meeting all your lifestyle needs. Step inside to the gleaming wood flooring that flows through the main areas, highlighting the sophistication of custom ceilings and upscale finishes throughout. The heart of the home is the modern kitchen, featuring sleek granite countertops, custom cabinetry, and state-of-the-art stainless steel appliances, ideal for the culinary enthusiast. Adjacent is a cozy breakfast room, perfect for your morning coffee, while a formal dining room awaits your hosting endeavors. The home introduces you to a versatile layout with three bedrooms conveniently located on the main floor, including a luxurious primary suite designed for tranquility, complete with an ensuite bath. The fourth bedroom, privately situated upstairs, serves as an ideal guest retreat with its own full bath and a convenient computer nook, perfect for work or study. Entertainment seamlessly flows outdoors to a resort-style setting featuring a stunning inground pool and spa with a captivating waterfall. Bask in the sunning pool area or unwind by the covered back patio, complete with a wood-burning fireplace, creating a cozy backdrop for year-round enjoyment. The property also includes a handy storage shed set on a concrete slab, offering ample space for all your storage needs. With built-in surround sound enhancing every experience and a spacious 2-car garage providing convenience, this Benton treasure is more than a house; it's a lifestyle. Embrace the rare blend of luxury and practicality that awaits in this impeccably crafted home.
Listing Agent
Coldwell Banker Apex, REALTORS Brokerage Phone: 318-747-5411 License #0995687380 Listed on: 09/29/2025

Home Details
Home Type
- Single Family
Est. Annual Taxes
- $4,092
Year Built
- Built in 2013
Lot Details
- 0.26 Acre Lot
- Wood Fence
- Landscaped
- Cleared Lot
HOA Fees
- $20 Monthly HOA Fees
Parking
- 2 Car Attached Garage
- Front Facing Garage
- Single Garage Door
- Garage Door Opener
Home Design
- Traditional Architecture
- Brick Exterior Construction
- Slab Foundation
- Shingle Roof
Interior Spaces
- 2,744 Sq Ft Home
- 2-Story Property
- Open Floorplan
- Built-In Features
- Ceiling Fan
- Decorative Lighting
- Wood Burning Fireplace
- Gas Log Fireplace
- Window Treatments
- Living Room with Fireplace
- 2 Fireplaces
- Laundry in Utility Room
Kitchen
- Gas Cooktop
- Microwave
- Dishwasher
- Kitchen Island
- Granite Countertops
- Disposal
Flooring
- Wood
- Carpet
- Ceramic Tile
Bedrooms and Bathrooms
- 4 Bedrooms
- 3 Full Bathrooms
- Double Vanity
Home Security
- Home Security System
- Fire and Smoke Detector
Pool
- Pool and Spa
- In Ground Pool
- Gunite Pool
Outdoor Features
- Covered Patio or Porch
- Outdoor Fireplace
- Outdoor Living Area
Schools
- Bossier Isd Schools Elementary And Middle School
- Bossier Isd Schools High School
Utilities
- Central Heating and Cooling System
- Heating System Uses Natural Gas
- High Speed Internet
- Cable TV Available
Community Details
- Association fees include ground maintenance
- Belmere HOA
- Belmere Subdivision
Listing and Financial Details
- Tax Lot 15
- Assessor Parcel Number 176022
Map
Home Values in the Area
Average Home Value in this Area
Tax History
| Year | Tax Paid | Tax Assessment Tax Assessment Total Assessment is a certain percentage of the fair market value that is determined by local assessors to be the total taxable value of land and additions on the property. | Land | Improvement |
|---|---|---|---|---|
| 2024 | $4,092 | $41,379 | $5,000 | $36,379 |
| 2023 | $3,328 | $33,433 | $4,300 | $29,133 |
| 2022 | $3,311 | $33,433 | $4,300 | $29,133 |
| 2021 | $3,259 | $33,433 | $4,300 | $29,133 |
| 2020 | $3,259 | $33,433 | $4,300 | $29,133 |
| 2019 | $3,277 | $33,262 | $4,000 | $29,262 |
| 2018 | $3,277 | $33,260 | $4,000 | $29,260 |
| 2017 | $3,239 | $33,260 | $4,000 | $29,260 |
| 2016 | $3,239 | $33,260 | $4,000 | $29,260 |
| 2015 | $3,038 | $33,100 | $4,000 | $29,100 |
| 2014 | $468 | $4,000 | $4,000 | $0 |
Property History
| Date | Event | Price | List to Sale | Price per Sq Ft |
|---|---|---|---|---|
| 01/05/2026 01/05/26 | Price Changed | $465,000 | -1.1% | $169 / Sq Ft |
| 09/29/2025 09/29/25 | For Sale | $470,000 | -- | $171 / Sq Ft |
Purchase History
| Date | Type | Sale Price | Title Company |
|---|---|---|---|
| Deed | $350,000 | Multiple | |
| Cash Sale Deed | $39,950 | None Available |
Mortgage History
| Date | Status | Loan Amount | Loan Type |
|---|---|---|---|
| Open | $315,000 | Unknown |
Source: North Texas Real Estate Information Systems (NTREIS)
MLS Number: 21067405
APN: 176022
- 232 Morgan Ct
- 110 Saint Andrews
- 504 Linden Cir
- 109 Country Club Dr
- 715 Julesburg Ln
- 703 Julesburg Ln
- 192 Saint Andrews
- 204 Saint Andrews
- 722 Julesburg Ln
- 916 Aaron Ln
- 180 St Andrews Ln
- 849 Walstonburg Ln
- 837 Walstonburg Ln
- 807 Walstonburg Ln
- 857 Walstonburg Ln
- 1916 Palmetto Rd
- 122 Augusta Ave
- 107 Spy Glass Hill Dr
- 4704 Taldon Ln
- 1310 Bay Ridge Dr
- 4940 Willow Chase Dr
- 242 Danielle Dr
- 240 Danielle Dr
- 220 Norwell Ln
- 425 N Sibley St
- 3055 Vanceville Rd
- 1005 Fawn Hollow
- 3303 Colonial Dr
- 5118 Tensas Dr
- 5012 Tensas Dr
- 4855 Airline Dr
- 308 Brownlee Cir
- 471 Mayfair Ct
- 3636 Greenacres Place Dr Unit 94
- 5425 Modica Lott Rd
- 810 Poleman Rd
- 106 Vieux Carre
- 2604 Benton Rd
- 6012 Whitney Dr
- 2601 Airline Dr
Ask me questions while you tour the home.
