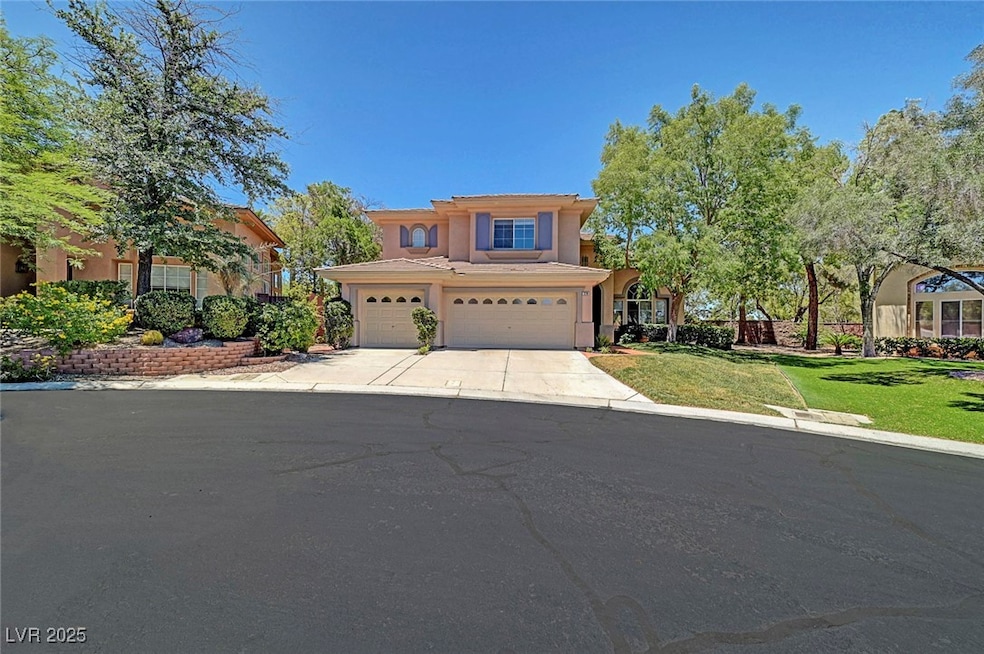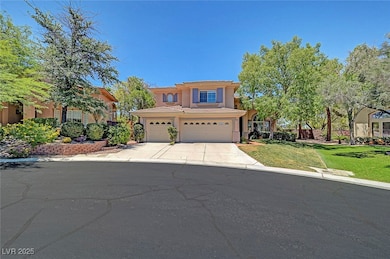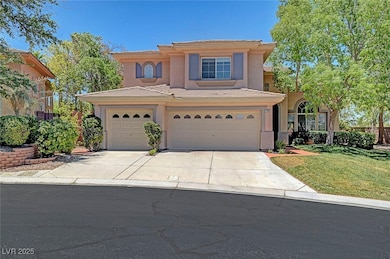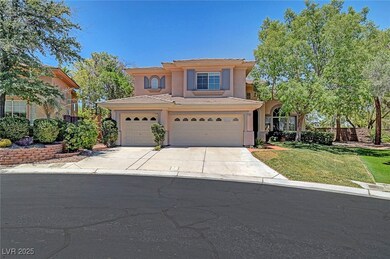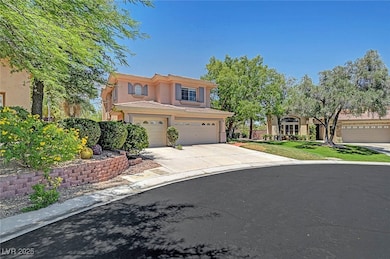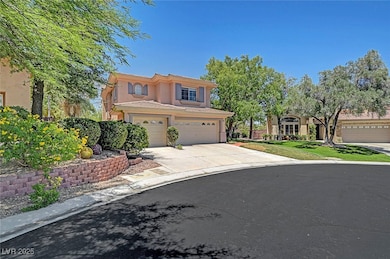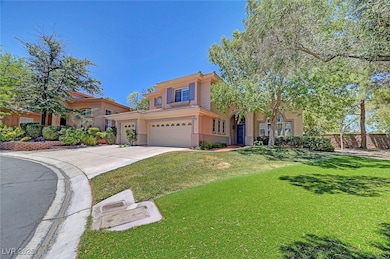229 N Buteo Woods Ln Las Vegas, NV 89144
Summerlin NeighborhoodHighlights
- Gated Community
- 0.28 Acre Lot
- Marble Flooring
- John W. Bonner Elementary School Rated A-
- Fireplace in Primary Bedroom
- Main Floor Bedroom
About This Home
Discover this stunning 5-bedroom, 4.5-bath home, guest bedroom downstairs with full bath and Loft upstairs. Four bedrooms upstairs including master suite with baths'. 'The property is in the exclusive Virtually Guard-Gated Talton Pointe community of Summerlin. Boasting over 3,460 sq ft of elegant living space, this home features modern, recently updated bathrooms. The spacious layout offers timeless finishes, open concept living, and pride of ownership throughout. New exterior paint, custom drapes, marble floors downstairs, epoxy flooring and extra storage in garage. Situated on a massive 12,200 sq ft lot—one of the largest in the subdivision—with mature landscaping and plenty of space to add a pool or custom backyard retreat. Conveniently located just minutes from top-rated schools, parks, shopping, dining, the Las Vegas Ballpark, and Red Rock Casino. Rare opportunity in one of Summerlin’s most sought-after neighborhoods!
Listing Agent
J & J Realty & Property Manage Brokerage Phone: 702-238-5868 License #B.1001925 Listed on: 10/28/2025
Home Details
Home Type
- Single Family
Est. Annual Taxes
- $6,862
Year Built
- Built in 1999
Lot Details
- 0.28 Acre Lot
- East Facing Home
- Back Yard Fenced
- Brick Fence
Parking
- 3 Car Attached Garage
Home Design
- Frame Construction
- Pitched Roof
- Tile Roof
- Stucco
Interior Spaces
- 3,460 Sq Ft Home
- 2-Story Property
- Ceiling Fan
- Blinds
- Drapes & Rods
- Family Room with Fireplace
- 2 Fireplaces
Kitchen
- Built-In Gas Oven
- Gas Cooktop
- Microwave
- Dishwasher
- Disposal
Flooring
- Laminate
- Marble
Bedrooms and Bathrooms
- 5 Bedrooms
- Main Floor Bedroom
- Fireplace in Primary Bedroom
Laundry
- Laundry on main level
- Gas Dryer Hookup
Schools
- Bonner Elementary School
- Rogich Sig Middle School
- Palo Verde High School
Utilities
- Two cooling system units
- Central Heating and Cooling System
- Multiple Heating Units
- Heating System Uses Gas
- Underground Utilities
- Water Heater
- Water Softener
- Cable TV Available
Listing and Financial Details
- Security Deposit $4,950
- Property Available on 10/31/25
- Tenant pays for electricity, gas, grounds care, key deposit, sewer, trash collection, water
- The owner pays for association fees
Community Details
Overview
- Property has a Home Owners Association
- Summerlin North Association, Phone Number (702) 255-1002
- Talton Pointe Association, Phone Number (702) 737-7570
- Talon Pointe Summerlin Village 3 Parcel N Subdivision
- The community has rules related to covenants, conditions, and restrictions
Pet Policy
- No Pets Allowed
Security
- Gated Community
Map
Source: Las Vegas REALTORS®
MLS Number: 2730470
APN: 137-25-819-012
- 407 Red Canvas Place
- 109 N Buteo Woods Ln
- 300 N Royal Ascot Dr
- 10201 Owls Peak Ct
- 425 Blush Creek Place
- 10353 Niagara Falls Ln
- 108 N Ring Dove Dr
- 10152 Kearney Hill Place
- 523 Crimson View Place
- 109 S Buteo Woods Ln
- 10504 Narra Place
- 113 S Buteo Woods Ln
- 412 Carlton Kay Place
- 501 Port Hope Place Unit C
- 10212 Stone Briar Ct
- 10452 Niagara Falls Ln
- 412 Summer Mesa Dr
- 10432 American Falls Ln
- 10412 Mansion Hills Ave
- 901 Cambridge Cross Place
- 451 Crestdale Ln
- 617 Lexington Cross Dr
- 209 Surtees Point St
- 10412 Shadowland Ave
- 912 Siena Hills Ln
- 909 Marino Hills Dr
- 1008 Venetian Hills Ln
- 10524 Autumn Pine Ave Unit 205
- 612 Silver Grove St
- 10672 Blue Nile Ct
- 10525 Autumn Pine Ave Unit 205
- 809 Windhook St
- 10504 Beachwalk Place
- 10712 Silver Pyramid Ct
- 413 Magnolia Arbor St
- 669 Peachy Canyon Cir Unit 203
- 10733 Esk Dr
- 10344 Forum Hills Place
- 820 Peachy Canyon Cir Unit 203
- 304 Silver Castle St
