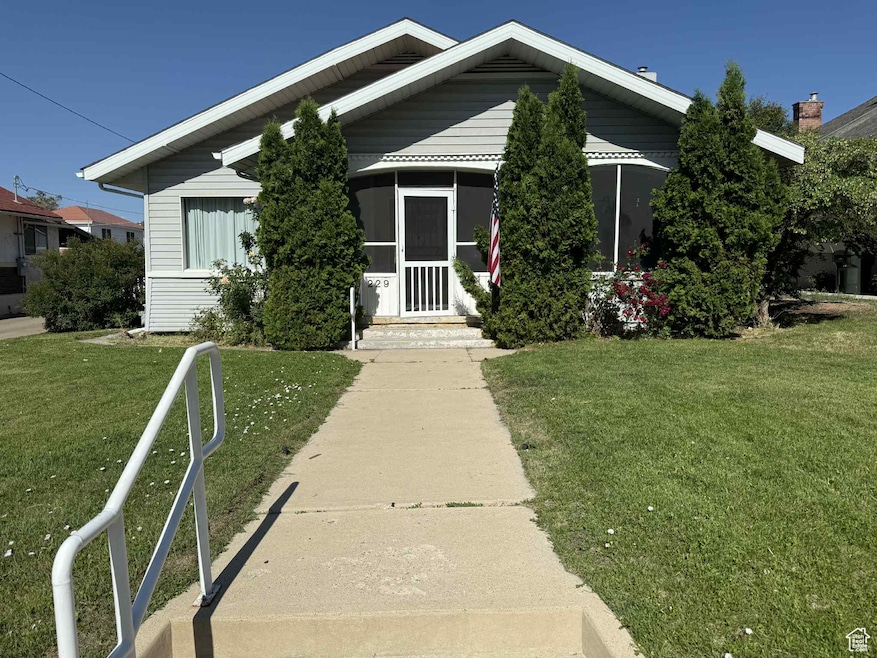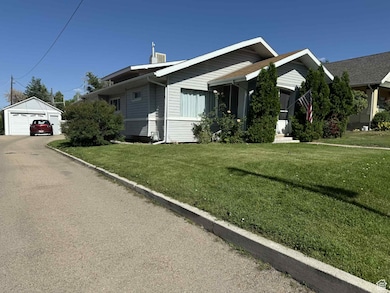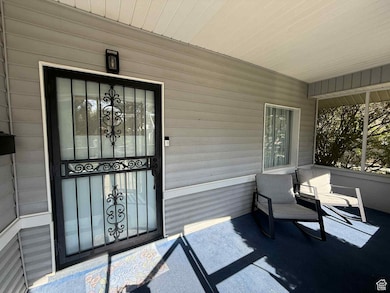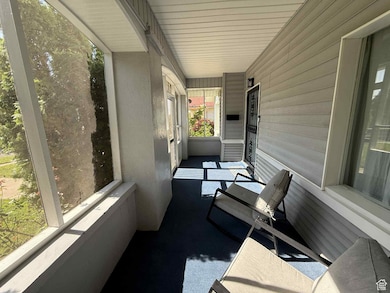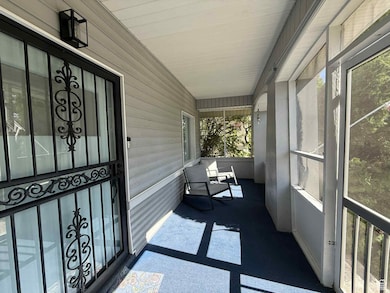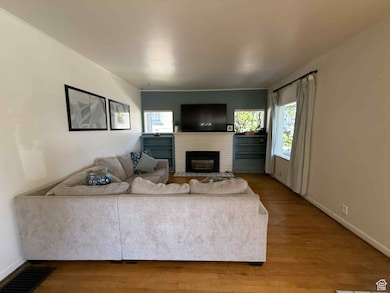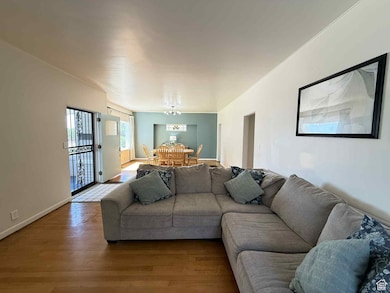Estimated payment $1,512/month
Highlights
- Fruit Trees
- Rambler Architecture
- 1 Fireplace
- Mountain View
- Wood Flooring
- No HOA
About This Home
Step Into Timeless Charm with a Modern Touch Carbon Avenue, Price, Utah Welcome to this captivating home where vintage character meets modern updates, located right in the heart of Price. From the moment you arrive, the expansive enclosed front porch sets the tone-perfect for relaxing with a cup of your favorite drink or entertaining guests with multiple seating areas and cozy charm. As you enter through the new screen door, you'll feel like you've stepped back in time, but with all the comforts of today. The original fireplace and built-in bookshelves have been freshly updated with a soft, modern color palette, perfectly complementing the gleaming original hardwood floors and large windows that fill the home with natural light. Charming updated light fixtures enhance the historic feel while adding modern functionality. The oversized dining room is a true highlight, showcasing original stained-glass windows that add warmth and character. The kitchen is quaint and efficient, featuring a new faucet, generous counter space, and a bright picture window above the sink. Just off the kitchen is a cozy breakfast nook-ideal for peaceful mornings. The primary bedroom offers a rare gem: a tranquil solarium that floods the room with natural light and warmth, creating a peaceful retreat. With four bedrooms, a dedicated laundry room, and ample hallway storage including closets and built-ins, the home offers both space and practicality. Downstairs, the basement provides abundant storage with wall-to-wall shelving. Outside, the fully landscaped yard includes a mature peach tree, a spacious concrete patio for entertaining, and a detached one-car garage with extra space for storage. Don't miss your chance to own a piece of Price's history-modernized just enough to feel like home Square footage figures are provided as a courtesy estimate only and were obtained from carbon County . Buyer is advised to obtain an independent measurement.
Home Details
Home Type
- Single Family
Est. Annual Taxes
- $1,345
Year Built
- Built in 1918
Lot Details
- 9,148 Sq Ft Lot
- Lot Dimensions are 60.0x150.0x60.0
- Partially Fenced Property
- Sprinkler System
- Fruit Trees
- Property is zoned Single-Family
Parking
- 1 Car Garage
- Open Parking
Home Design
- Rambler Architecture
- Stucco
Interior Spaces
- 3,312 Sq Ft Home
- 2-Story Property
- Ceiling Fan
- 1 Fireplace
- Double Pane Windows
- Blinds
- Stained Glass
- Screened Porch
- Mountain Views
- Partial Basement
- Storm Doors
Kitchen
- Breakfast Area or Nook
- Free-Standing Range
- Microwave
- Disposal
Flooring
- Wood
- Carpet
- Linoleum
Bedrooms and Bathrooms
- 4 Main Level Bedrooms
Laundry
- Laundry Room
- Electric Dryer Hookup
Outdoor Features
- Screened Patio
Schools
- Castle Heights Elementary School
- Mont Harmon Middle School
- Carbon High School
Utilities
- Evaporated cooling system
- Forced Air Heating System
- Natural Gas Connected
Community Details
- No Home Owners Association
Listing and Financial Details
- Assessor Parcel Number 01-0674-0000
Map
Home Values in the Area
Average Home Value in this Area
Tax History
| Year | Tax Paid | Tax Assessment Tax Assessment Total Assessment is a certain percentage of the fair market value that is determined by local assessors to be the total taxable value of land and additions on the property. | Land | Improvement |
|---|---|---|---|---|
| 2024 | $1,345 | $111,959 | $13,200 | $98,759 |
| 2023 | $1,624 | $144,193 | $10,453 | $133,740 |
| 2022 | $1,700 | $135,454 | $8,692 | $126,762 |
| 2021 | $1,458 | $180,292 | $13,280 | $167,012 |
| 2020 | $1,429 | $88,689 | $0 | $0 |
| 2019 | $1,270 | $82,624 | $0 | $0 |
| 2018 | $919 | $61,018 | $0 | $0 |
| 2017 | $908 | $61,018 | $0 | $0 |
| 2016 | $819 | $61,018 | $0 | $0 |
| 2015 | $819 | $61,018 | $0 | $0 |
| 2014 | $814 | $61,018 | $0 | $0 |
| 2013 | $969 | $71,948 | $0 | $0 |
Property History
| Date | Event | Price | Change | Sq Ft Price |
|---|---|---|---|---|
| 08/07/2025 08/07/25 | Price Changed | $265,000 | -1.9% | $80 / Sq Ft |
| 07/27/2025 07/27/25 | Price Changed | $269,999 | -3.6% | $82 / Sq Ft |
| 07/21/2025 07/21/25 | Price Changed | $280,000 | -1.2% | $85 / Sq Ft |
| 07/08/2025 07/08/25 | Price Changed | $283,500 | -0.8% | $86 / Sq Ft |
| 06/23/2025 06/23/25 | For Sale | $285,900 | 0.0% | $86 / Sq Ft |
| 06/13/2025 06/13/25 | Pending | -- | -- | -- |
| 06/07/2025 06/07/25 | For Sale | $285,900 | -- | $86 / Sq Ft |
Purchase History
| Date | Type | Sale Price | Title Company |
|---|---|---|---|
| Warranty Deed | -- | Professional Title Services | |
| Warranty Deed | -- | Professional Title Services | |
| Quit Claim Deed | -- | -- |
Mortgage History
| Date | Status | Loan Amount | Loan Type |
|---|---|---|---|
| Open | $154,545 | New Conventional | |
| Previous Owner | $141,500 | VA |
Source: UtahRealEstate.com
MLS Number: 2090546
APN: 01-0674-0000
