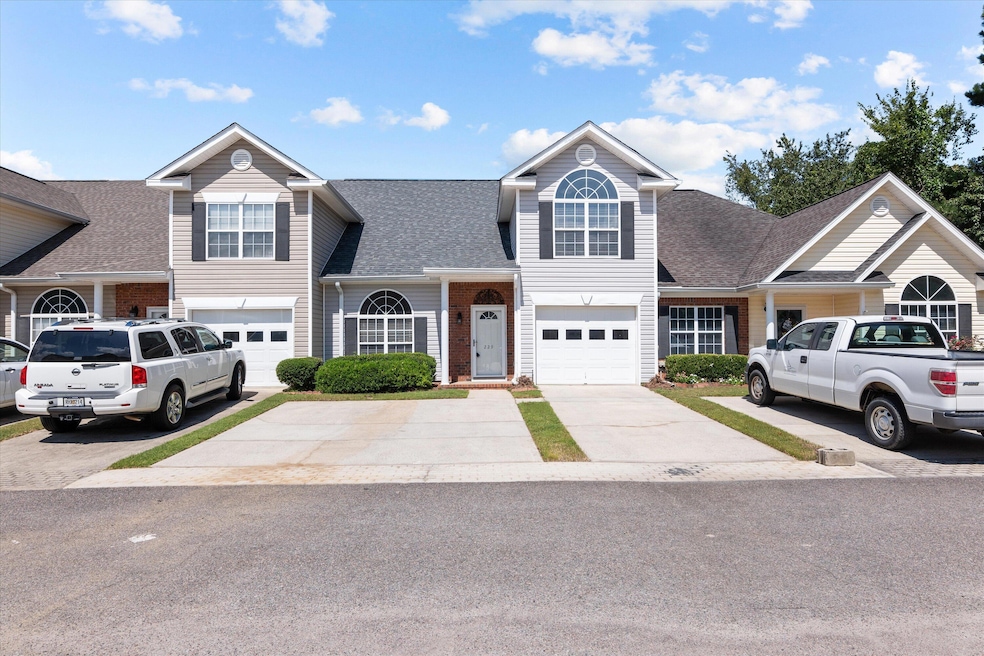Highlights
- Main Floor Primary Bedroom
- Cul-De-Sac
- Eat-In Kitchen
- River Ridge Elementary School Rated A
- Front Porch
- Built-In Features
About This Home
Conveniently located in the heart of Evans, this charming and spacious townhome is close to shopping, restaurants, grocery stores, and more! With over 2,000 square feet, this townhome has the ideal floorplan with the primary bedroom and en suite bathroom located on the first floor. The large primary suite features a walk-in closet and an en-suite bathroom with dual sinks. Enjoy an open concept living area that seamlessly connects to a modern kitchen equipped with stainless steel appliances, granite countertops, and ample cabinet space. Upstairs you will find two bedrooms, an open loft area, and a full bathroom. The private fenced in back yard with patio is ideal for outdoor entertaining. This townhome also includes a garage and additional parking spaces.Applicants should have a minimum credit score of 640 and verifiable income of at least three times the monthly rent. If you're close on either requirement, don't hesitate to reach out. We review each application individually.
Listing Agent
Riverwatch Residential & Commercial License #441750 Listed on: 10/24/2025
Townhouse Details
Home Type
- Townhome
Year Built
- Built in 2002
Lot Details
- 2,178 Sq Ft Lot
- Lot Dimensions are 30x76
- Cul-De-Sac
- Fenced
- Front Yard Sprinklers
Parking
- 1 Car Garage
- Parking Pad
Home Design
- Slab Foundation
- Composition Roof
- Vinyl Siding
Interior Spaces
- 2,022 Sq Ft Home
- 2-Story Property
- Built-In Features
- Ceiling Fan
- Blinds
- Great Room with Fireplace
- Living Room
- Dining Room
- Attic Floors
Kitchen
- Eat-In Kitchen
- Electric Range
- Microwave
- Dishwasher
- Disposal
Flooring
- Carpet
- Laminate
- Ceramic Tile
Bedrooms and Bathrooms
- 3 Bedrooms
- Primary Bedroom on Main
- Walk-In Closet
- Primary bathroom on main floor
Laundry
- Laundry Room
- Dryer
- Washer
Home Security
Outdoor Features
- Patio
- Front Porch
- Stoop
Schools
- River Ridge Elementary School
- Stallings Island Middle School
- Lakeside High School
Utilities
- Central Air
- Heat Pump System
- Water Heater
- Cable TV Available
Listing and Financial Details
- Assessor Parcel Number 077432
Community Details
Overview
- Property has a Home Owners Association
- Bay Hill Subdivision
Pet Policy
- Dogs and Cats Allowed
Security
- Fire and Smoke Detector
Map
Source: REALTORS® of Greater Augusta
MLS Number: 548584
APN: 077-432
- 4233 Anderson Cir
- 846 Willow Lake
- 4172 Tindall Dr
- 876 Willow Lake
- 1062 Emerald Place
- 889 Hunting Horn Way E
- 936 Deercrest Cir
- 1013 Emerald Place
- 4305 Southern Pines Dr
- 207 Oleander Trail
- 3113 Sunset Maple Trail
- 210 Oleander Trail
- 735 Michaels Creek
- 905 Nerium Trail
- 873 Chase Rd
- 877 Chase Rd
- 4183 Quinn Dr
- 701 Fosters Ct
- 612 Emerald Crossing
- 839 Prairie Ln
- 3983 Hammonds Ferry
- 818 Prairie Ln
- 4159 Saddlehorn Dr
- 4045 Evans To Locks Rd
- 709 Lakeside Landing Ct
- 702 Lakeside Landing Ct
- 4196 Aerie Cir
- 812 Cape Cod Ct
- 1065 Williamsburg Way
- 657 Kemper Dr
- 406 Evans Mill Dr Unit B
- 586 Oak Brook Dr
- 3862 Live Oak Ln
- 446 Pheasant Run Dr
- 600 Grand Oaks Way
- 4079 River Watch Pkwy
- 310 Connor Cir
- 297 High Chaparral Dr
- 334 Lamplighter Ln
- 469 Lawrence Dr







