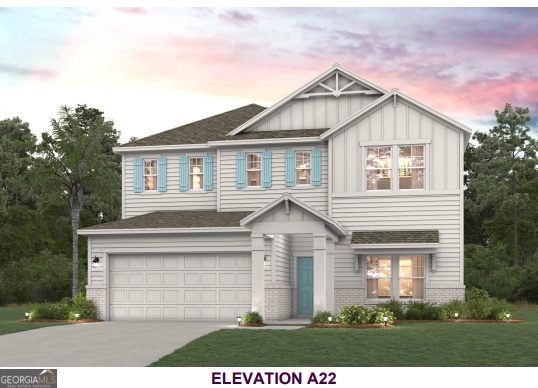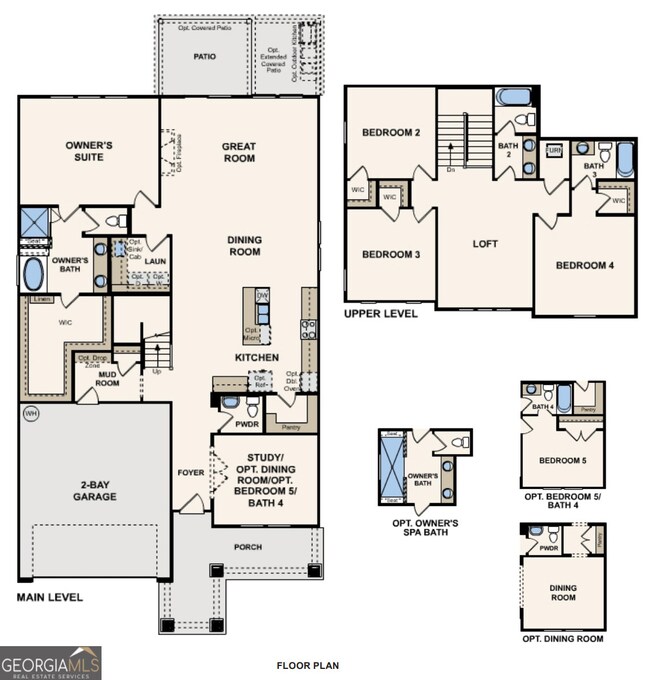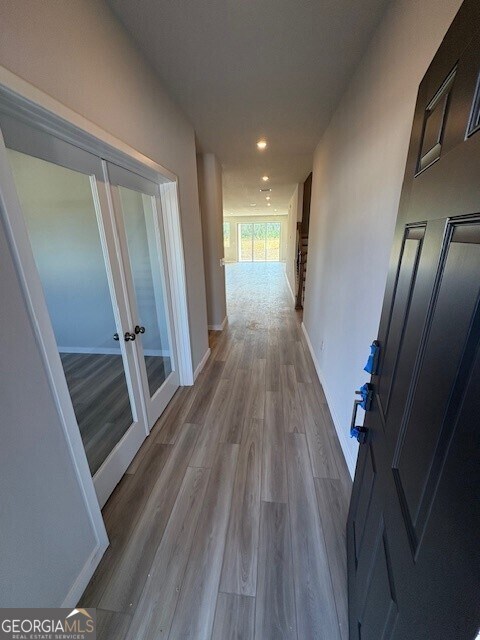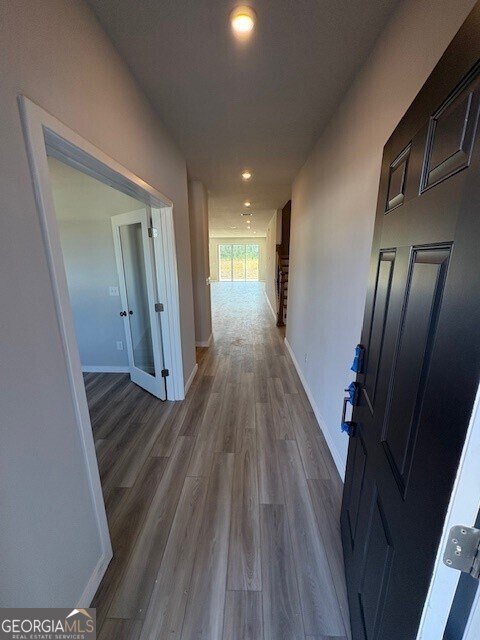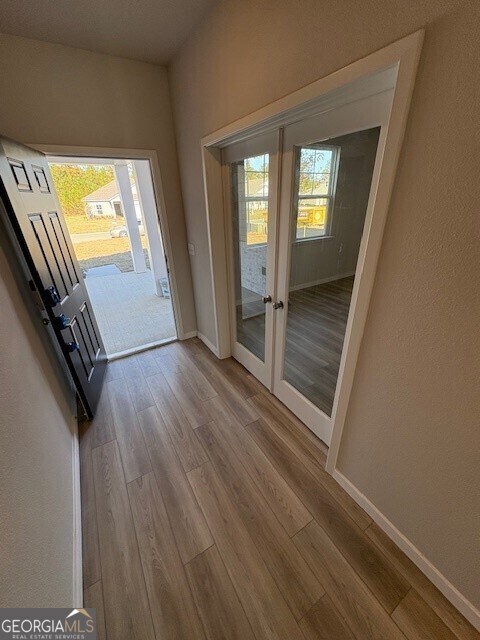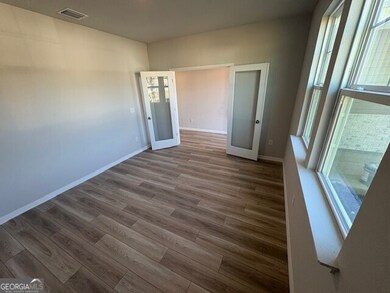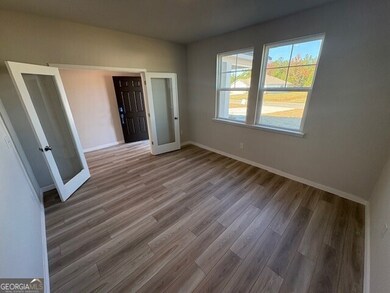229 Park View Ln Unit LOT 595 Kingsland, GA 31548
Estimated payment $2,553/month
Highlights
- Boat Dock
- New Construction
- Clubhouse
- Kingsland Elementary School Rated A
- Gated Community
- Traditional Architecture
About This Home
Experience elegance in this newly built home nestled within the exclusive North Shore community. The two-story Dogwood plan is as inviting as can be with an open lot that backs up to a pond on .69 acres. You can walk 200 yard and the Community Pavilion with picnic tables, playground, beach volleyball, and basketball court are right there for your family to enjoy. A private study off the foyer with two french doors leads the way, and the main floor opens up into an airy layout with a great room, a dining area, and a chef kitchen with vented hood, and a kitchen island with a walk-in pantry. The luxurious primary suite is adjacent, offering a large walk-in closet and a deluxe en-suite bath. Upstairs, an LVP elegant staircase with no carpet will lead you to a versatile loft space, three roomy secondary bedrooms, and two baths. The 4th Bedroom upstairs has a walk-in closet with it's own full bath. Northshore community having estate size lots and has a community outdoor screened clubhouse, boat access with a dock, playground, basketball court, and is very private and secluded along the St Marys River. Colors and Options may vary. Contact onsite sales with questions. This home will be completed and ready for a December Close for your family to enjoy.
Home Details
Home Type
- Single Family
Est. Annual Taxes
- $121
Year Built
- Built in 2025 | New Construction
Lot Details
- 0.41 Acre Lot
- Level Lot
HOA Fees
- $92 Monthly HOA Fees
Home Design
- Traditional Architecture
- Slab Foundation
- Composition Roof
Interior Spaces
- 2,888 Sq Ft Home
- 2-Story Property
- High Ceiling
- Entrance Foyer
- Family Room
- Home Office
- Loft
Kitchen
- Walk-In Pantry
- Built-In Oven
- Cooktop
- Microwave
- Dishwasher
- Stainless Steel Appliances
- Kitchen Island
- Solid Surface Countertops
- Disposal
Flooring
- Carpet
- Tile
- Vinyl
Bedrooms and Bathrooms
- 4 Bedrooms | 1 Primary Bedroom on Main
- Walk-In Closet
- Soaking Tub
- Bathtub Includes Tile Surround
- Separate Shower
Laundry
- Laundry Room
- Laundry in Hall
Schools
- Kingsland Elementary School
- Camden Middle School
- Camden County High School
Utilities
- Cooling Available
- Heating Available
- 220 Volts
- Electric Water Heater
- High Speed Internet
Listing and Financial Details
- Tax Lot 527
Community Details
Overview
- Association fees include private roads
- Northshore Subdivision
Recreation
- Boat Dock
- Community Playground
- Park
Additional Features
- Clubhouse
- Gated Community
Map
Home Values in the Area
Average Home Value in this Area
Property History
| Date | Event | Price | List to Sale | Price per Sq Ft |
|---|---|---|---|---|
| 11/05/2025 11/05/25 | For Sale | $464,990 | -- | $161 / Sq Ft |
Source: Georgia MLS
MLS Number: 10645980
- 221 Park View Ln
- 221 Park View Ln Unit LOT 591
- 220 Park View Ln Unit LOT 527
- 220 Park View Ln
- 225 Park View Ln Unit LOT 593
- 224 Park View Ln
- 224 Park View Ln Unit LOT 529
- 226 Park View Ln
- 226 Park View Ln Unit LOT 530
- 213 Park View Ln Unit LOT 587
- 213 Park View Ln
- 229 Park View Ln
- 228 Park View Ln Unit LOT 531
- 231 Park View Ln
- 231 Park View Ln Unit LOT 596
- 232 Park View Ln
- 232 Park View Ln Unit LOT 533
- 223 Park View Ln Unit LOT 592
- 236 Park View Ln Unit LOT 534
- 203 Park View Ln
- 125 Springhill Ct
- 233 Ridge Rd
- 104 Sugar Maple Way
- 124 Wolf Bay Cir
- 182 W Woodhaven Dr
- 516 Hide Away Lake Loop
- 100 Stephanie Ave
- 309 Eleanor Ave
- 102 Richard Lee Dr
- 160 the Villas Way
- 107 Green Turtle Ct
- 803 S Satilla St
- 122 Royal Acres Cir
- 115 S East St
- 119 S East St
- 715 E King Ave
- 901 S Grove Blvd
- 820 Davis Ave
- 107 Sea Parc St Unit C
- 125 Sea Parc St Unit C
