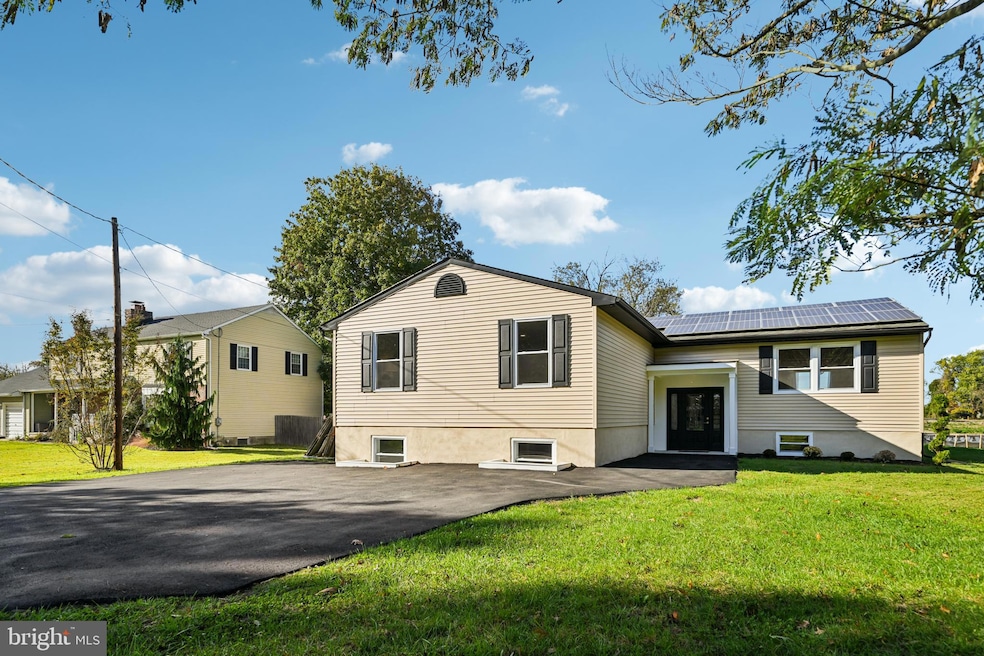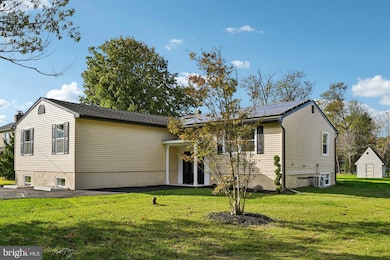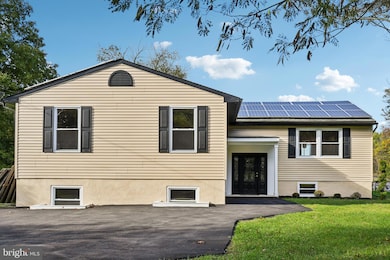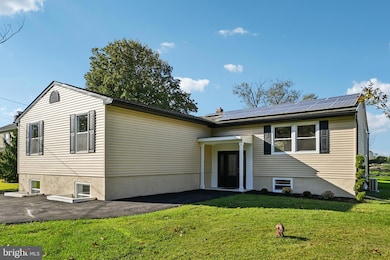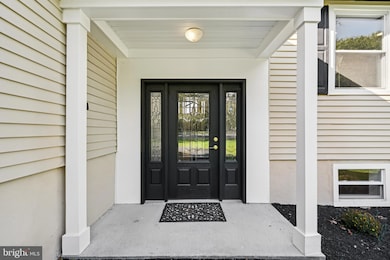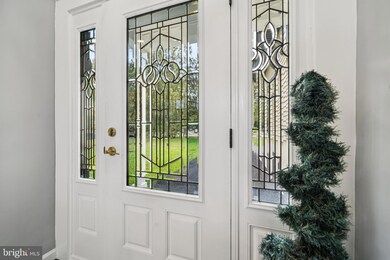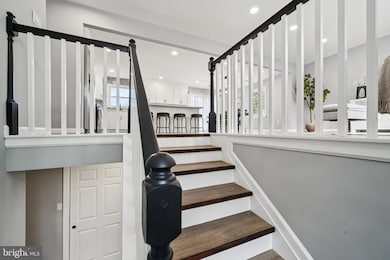229 Prosser Ave Williamstown, NJ 08094
Monroe Township Gloucester NeighborhoodEstimated payment $3,862/month
Highlights
- Gourmet Kitchen
- No HOA
- Stainless Steel Appliances
- Bonus Room
- Upgraded Countertops
- Balcony
About This Home
Your Dream Home Awaits in Williamstown! Discover this fully renovated Upscale Country Retreat tucked away on a private, serene property—yet just minutes from everything you need! Offering 4 spacious bedrooms and 4 full baths, and a huge lower-level Bonus room! Use as a game room, movie room, exercise room, or all these at the same time! This home combines luxury, comfort, and functionality in every detail.
Step inside and be welcomed by a modern staircase leading to an open floor plan filled with natural light. The spacious living room flows effortlessly into the dining area and a chef-inspired kitchen featuring:
Tall custom cabinetry, Quartz countertops & designer backsplash, Expansive center island with seating & prep space, Stainless steel appliances, Recessed lighting for a modern touch
From the kitchen, step out to your custom backyard deck—perfect for barbecues, entertaining, and peaceful evenings in your own park-like setting. The property offers plenty of room for a pool, playset, or garden—an outdoor haven for the whole family. Two primary suites are located on the main level, each with a walk-in closet. The luxurious main suite offers a spa-like bath with a double marble vanity, and a walk-in shower—a true private retreat. Guests will appreciate the additional hall bathrooms conveniently located on each level.
The lower level provides even more space with a large den, three additional bedrooms, and a full bathroom. The oversized fifth bedroom could easily serve as a media room, home gym, in-law suite, or private office.
Every detail has been thoughtfully updated: Brand-new septic system with capacity for 5 bedrooms! New plumbing, new electrical, dual-zone HVAC, and Solar panels for energy efficiency
This home offers the best of both worlds—peaceful country living with modern convenience. Located just minutes from schools, shopping, medical facilities, and dining, with easy access to Philadelphia and the Jersey Shore. Don’t miss the chance to make this exceptional home your own—schedule a showing today before it’s gone!
Listing Agent
(856) 905-4881 madisonavenue2001@yahoo.com Garden Realty of Haddonfield, LLC License #1967932 Listed on: 09/12/2025

Home Details
Home Type
- Single Family
Est. Annual Taxes
- $8,594
Year Built
- Built in 1985
Lot Details
- 0.45 Acre Lot
Home Design
- Block Foundation
- Frame Construction
- Pitched Roof
- Shingle Roof
- Vinyl Siding
Interior Spaces
- 3,358 Sq Ft Home
- Property has 2 Levels
- Recessed Lighting
- Double Pane Windows
- Vinyl Clad Windows
- Sliding Doors
- Six Panel Doors
- Bonus Room
- Finished Basement
Kitchen
- Gourmet Kitchen
- Gas Oven or Range
- Six Burner Stove
- Built-In Microwave
- ENERGY STAR Qualified Refrigerator
- Ice Maker
- Dishwasher
- Stainless Steel Appliances
- Kitchen Island
- Upgraded Countertops
Bedrooms and Bathrooms
- Walk-In Closet
- Dual Flush Toilets
Laundry
- Laundry on lower level
- Gas Dryer
Home Security
- Carbon Monoxide Detectors
- Fire and Smoke Detector
Parking
- 5 Parking Spaces
- 5 Driveway Spaces
- Private Parking
- Off-Street Parking
Outdoor Features
- Balcony
- Shed
Schools
- Williamstown High School
Utilities
- Central Air
- Ductless Heating Or Cooling System
- Dehumidifier
- Heating Available
- Underground Utilities
- Natural Gas Water Heater
- Approved Septic System
- Septic Tank
- Private Sewer
- Cable TV Available
Community Details
- No Home Owners Association
- 5 Acres And Indepe Subdivision
Listing and Financial Details
- Tax Lot 00054
- Assessor Parcel Number 11-00101-00054
Map
Home Values in the Area
Average Home Value in this Area
Tax History
| Year | Tax Paid | Tax Assessment Tax Assessment Total Assessment is a certain percentage of the fair market value that is determined by local assessors to be the total taxable value of land and additions on the property. | Land | Improvement |
|---|---|---|---|---|
| 2025 | $8,595 | $234,700 | $44,600 | $190,100 |
| 2024 | $8,531 | $234,700 | $44,600 | $190,100 |
| 2023 | $8,531 | $234,700 | $44,600 | $190,100 |
| 2022 | $8,491 | $234,700 | $44,600 | $190,100 |
| 2021 | $8,125 | $234,700 | $44,600 | $190,100 |
| 2020 | $8,536 | $234,700 | $44,600 | $190,100 |
| 2019 | $8,484 | $234,700 | $44,600 | $190,100 |
| 2018 | $8,346 | $234,700 | $44,600 | $190,100 |
| 2017 | $8,242 | $232,700 | $47,300 | $185,400 |
| 2016 | $8,138 | $232,700 | $47,300 | $185,400 |
| 2015 | $7,905 | $232,700 | $47,300 | $185,400 |
| 2014 | $7,674 | $232,700 | $47,300 | $185,400 |
Property History
| Date | Event | Price | List to Sale | Price per Sq Ft | Prior Sale |
|---|---|---|---|---|---|
| 11/10/2025 11/10/25 | Price Changed | $599,900 | -4.0% | $179 / Sq Ft | |
| 11/01/2025 11/01/25 | Price Changed | $625,000 | -3.8% | $186 / Sq Ft | |
| 09/12/2025 09/12/25 | For Sale | $650,000 | +154.9% | $194 / Sq Ft | |
| 04/11/2025 04/11/25 | Sold | $255,000 | -21.5% | $76 / Sq Ft | View Prior Sale |
| 03/11/2025 03/11/25 | Pending | -- | -- | -- | |
| 03/05/2025 03/05/25 | For Sale | $325,000 | 0.0% | $97 / Sq Ft | |
| 01/14/2025 01/14/25 | Pending | -- | -- | -- | |
| 11/16/2024 11/16/24 | Price Changed | $325,000 | +18.2% | $97 / Sq Ft | |
| 09/18/2024 09/18/24 | For Sale | $275,000 | -- | $82 / Sq Ft |
Purchase History
| Date | Type | Sale Price | Title Company |
|---|---|---|---|
| Bargain Sale Deed | $255,000 | None Listed On Document | |
| Bargain Sale Deed | $255,000 | None Listed On Document | |
| Deed | $211,954 | Pittman Title | |
| Deed | $110,000 | Fidelity National Title |
Mortgage History
| Date | Status | Loan Amount | Loan Type |
|---|---|---|---|
| Previous Owner | $299,000 | Construction | |
| Previous Owner | $88,000 | No Value Available |
Source: Bright MLS
MLS Number: NJGL2062446
APN: 11-00101-0000-00054
- 133 Georgia Ave
- 205 Michigan Ave
- 161 Dorian Dr
- 165 Dorian Dr
- 200 Harrison Ave
- 211 Ohio Ave
- 17 Lydian Dr
- 8 Lydian Dr
- 209 Harrison Ave
- 204 Kentucky Ave
- 73 Berlin Cross Keys Rd
- 302 Arizona Ave
- 47 Gregory Dr
- 1580 N Black Horse Park
- 115 Tuckahoe Rd
- 23 Olympia Ln
- 0 Boston Ave Unit NJGL2059310
- 1776 N Tuckahoe Rd
- 1420 N Black Horse Pk Pike
- 1824 N Tuckahoe Rd
- 1000 Fawn Dr
- 1824 N Tuckahoe Rd
- 691 Berlin - Cross Keys Rd
- 1331 N Black Horse Pike Unit B
- 209 Narberth Ave Unit B
- 58 Iron Gate Rd
- 67 Kenwood Dr
- 108 Kenwood Dr
- 114 Kenwood Dr
- 189 Kenwood Dr
- 134 Kenwood Dr
- 40 Village Green Ln
- 100 Town Center Blvd
- 601 N Black Horse Pike
- 780 Glassboro Rd
- 1201 Justin Way
- 401 N Main St
- 2002 Tanglewood Ct Unit 2002
- 2002 Tanglewood Ct
- 1267 Glassboro Rd
