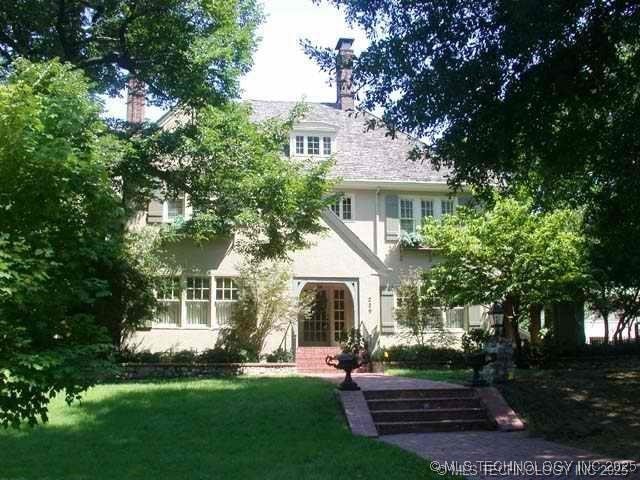229 S Woodward Blvd Tulsa, OK 74114
Maple Ridge NeighborhoodEstimated payment $14,751/month
5
Beds
4.5
Baths
7,756
Sq Ft
$322
Price per Sq Ft
Highlights
- In Ground Pool
- 0.51 Acre Lot
- Deck
- Thomas Edison Preparatory High School Rated 9+
- Mature Trees
- Vaulted Ceiling
About This Home
This home is located at 229 S Woodward Blvd, Tulsa, OK 74114 and is currently priced at $2,495,000, approximately $321 per square foot. This property was built in 1920. 229 S Woodward Blvd is a home located in Tulsa County with nearby schools including Council Oak Elementary School, Edison Preparatory School, and Thomas Edison Preparatory High School.
Home Details
Home Type
- Single Family
Est. Annual Taxes
- $19,216
Year Built
- Built in 1920
Lot Details
- 0.51 Acre Lot
- South Facing Home
- Privacy Fence
- Decorative Fence
- Landscaped
- Sprinkler System
- Mature Trees
Parking
- 3 Car Attached Garage
Home Design
- Wood Frame Construction
- Fiberglass Roof
- Asphalt
- Stucco
Interior Spaces
- 7,756 Sq Ft Home
- 3-Story Property
- Wet Bar
- Vaulted Ceiling
- Ceiling Fan
- 7 Fireplaces
- Wood Burning Fireplace
- Gas Log Fireplace
- Wood Frame Window
- Basement Fills Entire Space Under The House
- Security System Owned
- Washer Hookup
Kitchen
- Double Oven
- Range
- Microwave
- Dishwasher
- Granite Countertops
- Disposal
Flooring
- Wood
- Carpet
- Tile
Bedrooms and Bathrooms
- 5 Bedrooms
Pool
- In Ground Pool
- Gunite Pool
Outdoor Features
- Deck
- Exterior Lighting
- Rain Gutters
- Porch
Schools
- Council Oak Elementary School
- Edison High School
Utilities
- Forced Air Zoned Heating and Cooling System
- Heating System Uses Gas
- Gas Water Heater
Community Details
- No Home Owners Association
- Sunset Park Amd Subdivision
Map
Create a Home Valuation Report for This Property
The Home Valuation Report is an in-depth analysis detailing your home's value as well as a comparison with similar homes in the area
Home Values in the Area
Average Home Value in this Area
Tax History
| Year | Tax Paid | Tax Assessment Tax Assessment Total Assessment is a certain percentage of the fair market value that is determined by local assessors to be the total taxable value of land and additions on the property. | Land | Improvement |
|---|---|---|---|---|
| 2024 | $18,278 | $148,373 | $9,351 | $139,022 |
| 2023 | $18,278 | $145,023 | $11,903 | $133,120 |
| 2022 | $19,201 | $144,023 | $11,821 | $132,202 |
| 2021 | $19,021 | $144,023 | $11,821 | $132,202 |
| 2020 | $18,762 | $144,023 | $11,821 | $132,202 |
| 2019 | $19,557 | $142,732 | $11,715 | $131,017 |
| 2018 | $19,028 | $138,545 | $11,371 | $127,174 |
| 2017 | $18,435 | $135,481 | $11,120 | $124,361 |
| 2016 | $17,524 | $131,535 | $10,796 | $120,739 |
| 2015 | $17,043 | $145,023 | $11,903 | $133,120 |
| 2014 | $16,384 | $145,023 | $11,903 | $133,120 |
Source: Public Records
Property History
| Date | Event | Price | List to Sale | Price per Sq Ft |
|---|---|---|---|---|
| 11/14/2025 11/14/25 | Pending | -- | -- | -- |
| 11/14/2025 11/14/25 | For Sale | $2,495,000 | -- | $322 / Sq Ft |
Source: MLS Technology
Purchase History
| Date | Type | Sale Price | Title Company |
|---|---|---|---|
| Warranty Deed | $975,000 | -- | |
| Interfamily Deed Transfer | -- | Delta Title & Escrow | |
| Interfamily Deed Transfer | -- | Delta Title & Escrow | |
| Warranty Deed | $919,000 | Tulsa Abstract & Title Co | |
| Deed | $740,000 | -- |
Source: Public Records
Mortgage History
| Date | Status | Loan Amount | Loan Type |
|---|---|---|---|
| Closed | $775,000 | No Value Available |
Source: Public Records
Source: MLS Technology
MLS Number: 2547115
APN: 41500-92-13-03400
Nearby Homes
- 201 E 24th Place
- 1111 E 24th Place
- 50 E Woodward Blvd S Unit 1/100
- 35 E 22nd St
- 2504 S Boston Place
- 312 E 19th St
- 2404 S Woodward Blvd
- 10 Woodward Blvd Unit 29
- 1915 S Boston Ave
- 2224 S Boston Ave Unit 223
- 2211 S Main St Unit A407
- 230 E 18th St
- 3 Woodward Blvd Unit A103
- 7 Woodward Blvd Unit 218
- 2300 Riverside Dr Unit E
- 2300 Riverside Dr Unit 8A
- 2300 Riverside Dr Unit 5A
- 102 E 26th St
- 231 Hazel Blvd
- 1226 E 19th St

