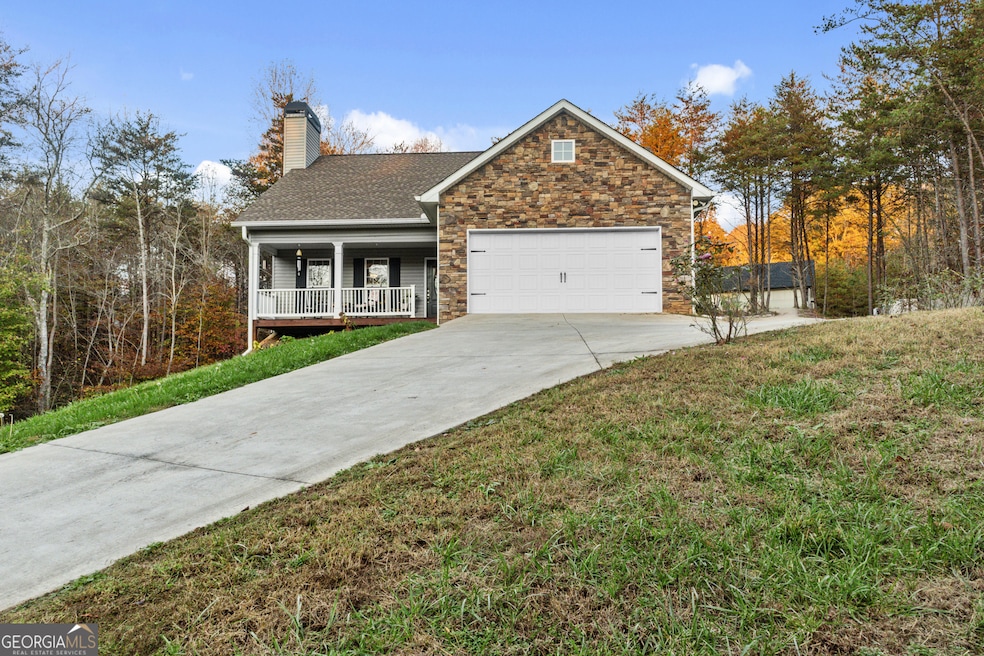
$449,000
- 3 Beds
- 3 Baths
- 250 Winding Creek Ln
- Clarkesville, GA
TUCKED AWAY IN THE QUIET SWEETWATER/WINDING CREEK NEIGHBORHOOD, THIS COZY LOG CABIN OFFERS THE PERFECT BLEND OF CABIN CHARM AND MODERN COMFORT. THE CABIN'S DESIGN FEATURES NATURAL WOOD FINISHES, GRANITE COUNTERTOPS, HIGH VAULTED CEILING IN THE GREAT ROOM WITH EXPOSED BEAMS AND A SPACIOUS OPEN FLOOR PLAN. STEP THROUGH THE FRONT DOOR AND TAKE IN THE BEAUTIFUL STONE FLOORING IN THE FOYER. ENJOY 2
Barbara Rhodes The Norton Agency
