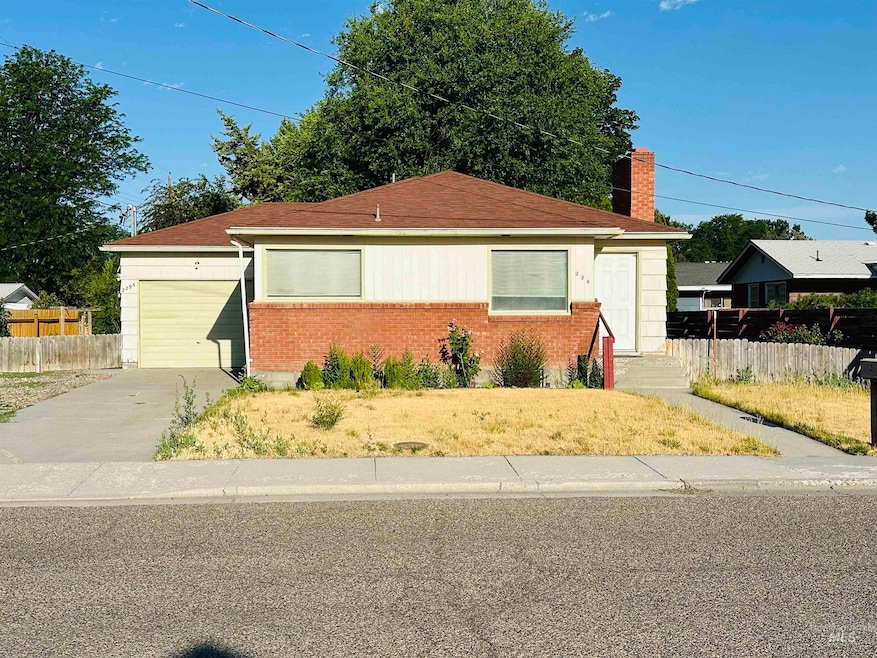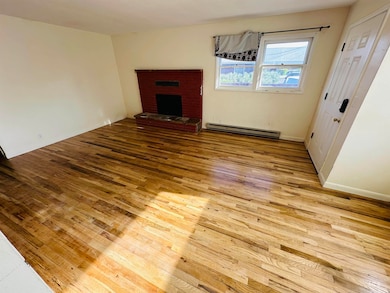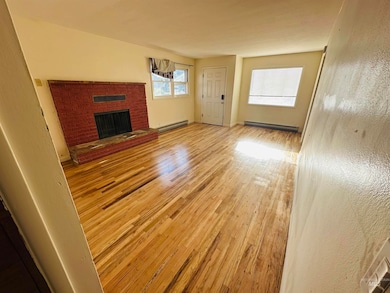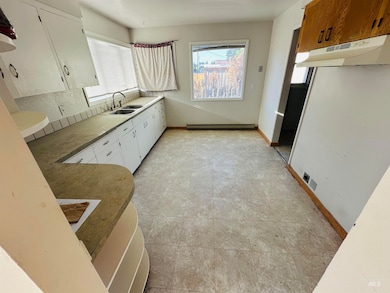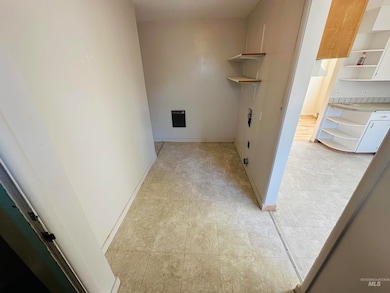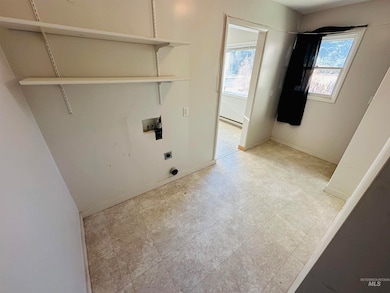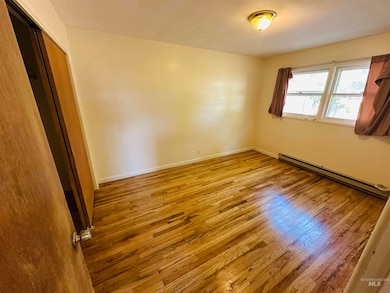
$315,000
- 3 Beds
- 2 Baths
- 2,016 Sq Ft
- 787 SW 3rd St
- Ontario, OR
Charming and updated, this 3-bed, 2-bath home in Ontario is perfect for first-time buyers! Enjoy a bright, remodeled kitchen with new cabinets, stainless steel appliances, subway tile, and modern finishes. The main bathroom features a stylish walk-in shower with floor-to-ceiling tile and updated fixtures. With over 2,000 sq ft, there’s room to grow, plus a large bonus room downstairs—great for a
Amy Gluch Coldwell Banker/Classic Proper
