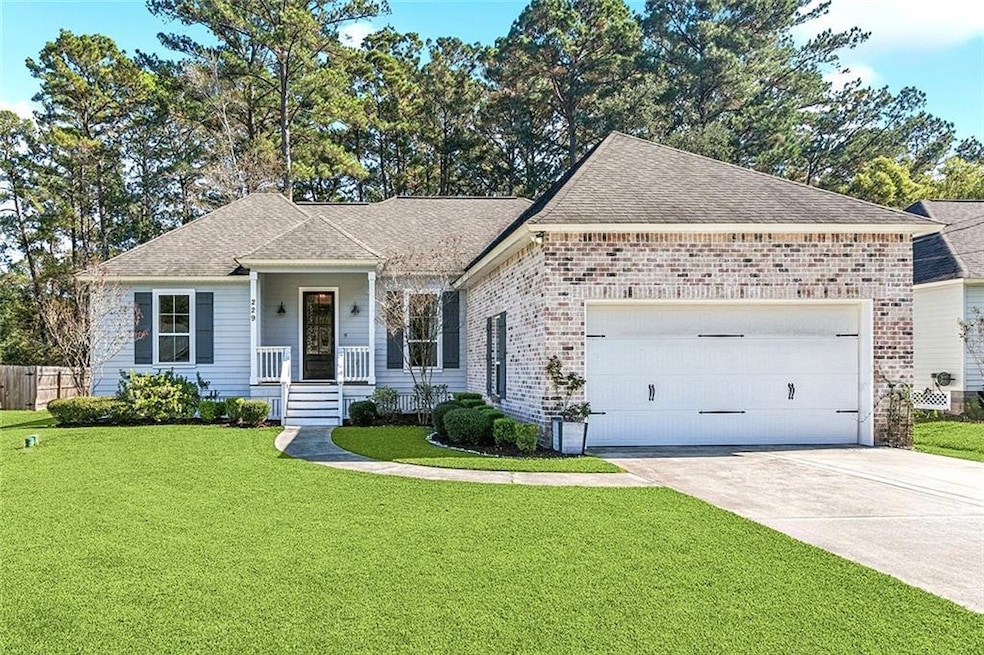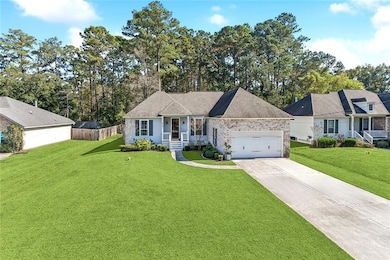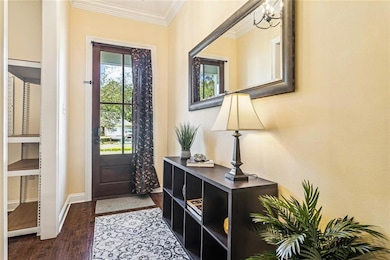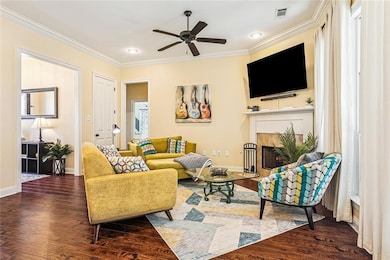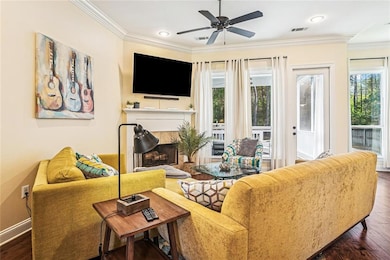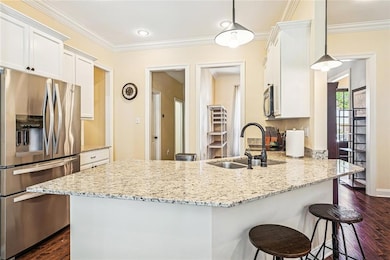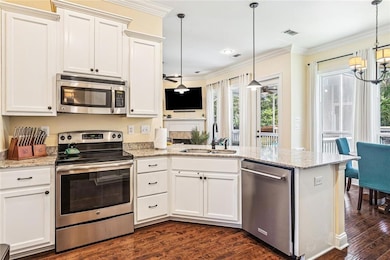229 Swallow St Covington, LA 70433
Estimated payment $1,946/month
Highlights
- Traditional Architecture
- Granite Countertops
- Breakfast Area or Nook
- Lake Harbor Middle School Rated A
- Heated Enclosed Porch
- Stainless Steel Appliances
About This Home
This adorable, well-maintained 3-bedroom, 2-bathroom home features a split floor plan filled with charm and thoughtful details throughout. The living area showcases 10-foot ceilings, hardwood floors, crown molding, a cozy wood-burning fireplace, and a Google Nest thermostat for energy efficiency. Open to the living room, the kitchen offers a charming breakfast nook, stainless steel appliances, granite countertops, and a spacious walk-in pantry. Just off the kitchen, the primary suite is filled with natural light and includes a bath complete with double vanities, a soaking tub, separate shower, and a walk-in closet. Outside, enjoy the screened-in patio overlooking a large fenced backyard with six raised garden beds, plus a covered area perfect for storage or outdoor grilling. Conveniently located near I-12, the Causeway, and top-rated Blue Ribbon schools, this home is ready for its next chapter!
Home Details
Home Type
- Single Family
Year Built
- Built in 2014
Lot Details
- Lot Dimensions are 76.5x193
- Fenced
- Oversized Lot
- Property is in excellent condition
Home Design
- Traditional Architecture
- Brick Exterior Construction
- Raised Foundation
- Shingle Roof
- Hardboard
Interior Spaces
- 1,608 Sq Ft Home
- Property has 1 Level
- Crown Molding
- Ceiling Fan
- Wood Burning Fireplace
- Heated Enclosed Porch
- Washer and Dryer Hookup
Kitchen
- Breakfast Area or Nook
- Oven
- Range
- Microwave
- Dishwasher
- Stainless Steel Appliances
- Granite Countertops
- Disposal
Bedrooms and Bathrooms
- 3 Bedrooms
- 2 Full Bathrooms
- Soaking Tub
Home Security
- Home Security System
- Fire and Smoke Detector
Parking
- 2 Car Attached Garage
- Garage Door Opener
Schools
- Call Sch Brd Elementary And Middle School
- Call Sch Brd High School
Utilities
- Central Heating and Cooling System
- Well
- Septic Tank
Additional Features
- Screened Patio
- Outside City Limits
Community Details
- Dove Park Subdivision
Listing and Financial Details
- Tax Lot 262
- Assessor Parcel Number 41178
Map
Home Values in the Area
Average Home Value in this Area
Tax History
| Year | Tax Paid | Tax Assessment Tax Assessment Total Assessment is a certain percentage of the fair market value that is determined by local assessors to be the total taxable value of land and additions on the property. | Land | Improvement |
|---|---|---|---|---|
| 2024 | $2,079 | $24,829 | $3,500 | $21,329 |
| 2023 | $2,155 | $21,286 | $4,000 | $17,286 |
| 2022 | $182,733 | $21,286 | $4,000 | $17,286 |
| 2021 | $1,824 | $21,286 | $4,000 | $17,286 |
| 2020 | $1,822 | $21,286 | $4,000 | $17,286 |
| 2019 | $2,659 | $19,393 | $3,500 | $15,893 |
| 2018 | $2,662 | $19,393 | $3,500 | $15,893 |
| 2017 | $2,687 | $19,393 | $3,500 | $15,893 |
| 2016 | $2,708 | $19,393 | $3,500 | $15,893 |
| 2015 | $2,297 | $16,006 | $3,500 | $12,506 |
| 2014 | $383 | $2,700 | $2,700 | $0 |
| 2013 | -- | $4,500 | $4,500 | $0 |
Property History
| Date | Event | Price | List to Sale | Price per Sq Ft | Prior Sale |
|---|---|---|---|---|---|
| 12/31/2025 12/31/25 | Pending | -- | -- | -- | |
| 11/07/2025 11/07/25 | For Sale | $339,000 | -3.1% | $211 / Sq Ft | |
| 04/20/2023 04/20/23 | Sold | -- | -- | -- | View Prior Sale |
| 03/10/2023 03/10/23 | For Sale | $349,900 | +52.2% | $217 / Sq Ft | |
| 02/22/2016 02/22/16 | Sold | -- | -- | -- | View Prior Sale |
| 01/23/2016 01/23/16 | Pending | -- | -- | -- | |
| 09/27/2015 09/27/15 | For Sale | $229,900 | 0.0% | $144 / Sq Ft | |
| 06/28/2014 06/28/14 | For Rent | $1,500 | 0.0% | -- | |
| 06/28/2014 06/28/14 | Rented | $1,500 | -- | -- |
Purchase History
| Date | Type | Sale Price | Title Company |
|---|---|---|---|
| Deed | $330,000 | Allegiance Title & Land Servic |
Mortgage History
| Date | Status | Loan Amount | Loan Type |
|---|---|---|---|
| Open | $297,000 | New Conventional |
Source: ROAM MLS
MLS Number: 2530036
APN: 41178
