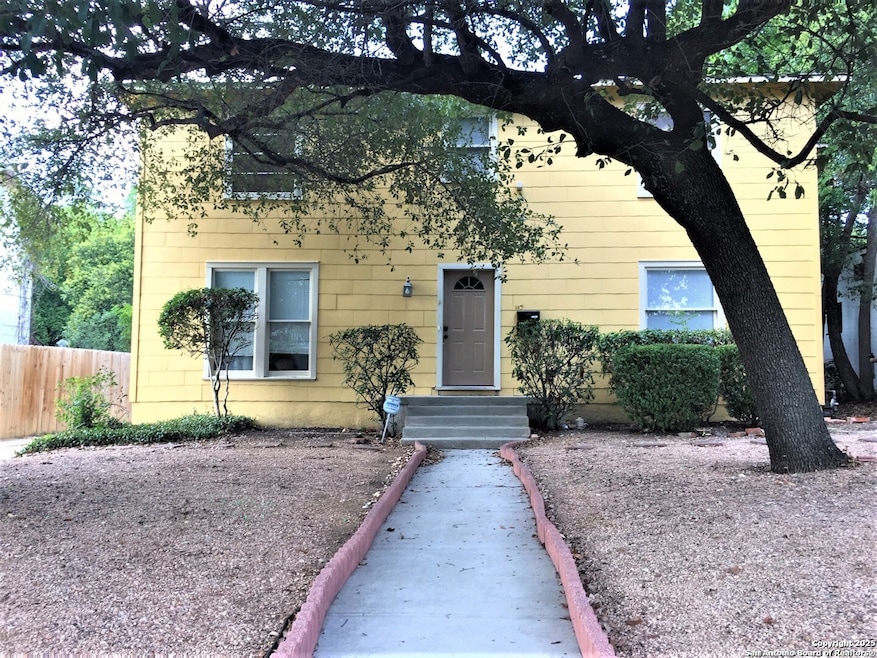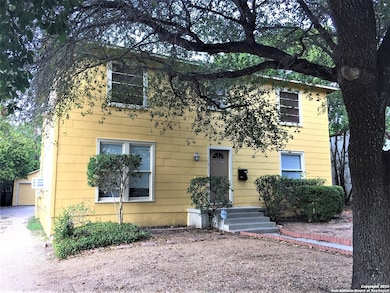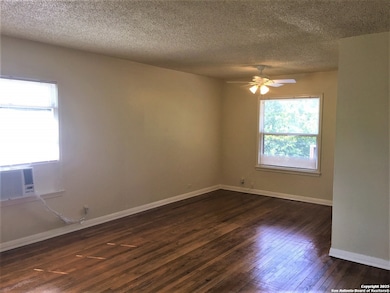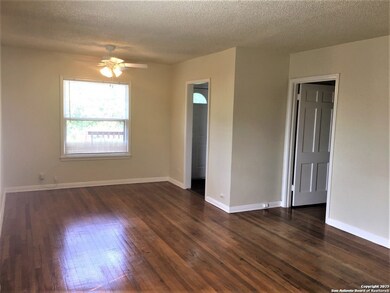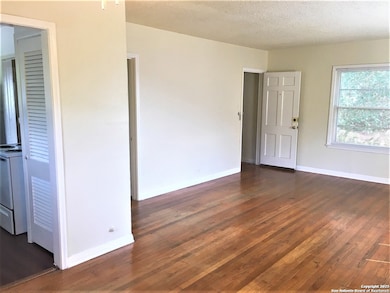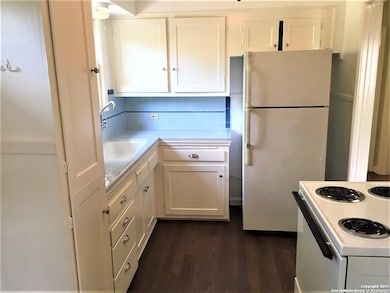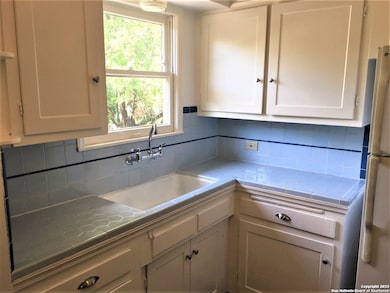229 W Ridgewood Ct Unit 1 San Antonio, TX 78212
2
Beds
1
Bath
970
Sq Ft
1948
Built
Highlights
- Wood Flooring
- Central Air
- Ceiling Fan
- 1 Car Detached Garage
- Combination Dining and Living Room
- 1-Story Property
About This Home
Fantastic Downstairs Unit Available! in Highly-Desirable Monte Vista Terrace * Beautiful Hardwood Floors Throughout Living Areas, Great Decorative Tile in Bathroom * Spacious Bedrooms, Master Bedroom w/ Double Closets * Kitchen Appliances Included * Multiple Entries, Staircase in Front, Stairs Lead to Back Balcony * Common Laundry w/ Washer/Dryer, Water & Lawn Service Included * Minutes to Shopping, Restaurants, & Entertainment * SAISD
Home Details
Home Type
- Single Family
Year Built
- Built in 1948
Parking
- 1 Car Detached Garage
Home Design
- Roof Vent Fans
- Asbestos Siding
Interior Spaces
- 970 Sq Ft Home
- 1-Story Property
- Ceiling Fan
- Window Treatments
- Combination Dining and Living Room
- Fire and Smoke Detector
- Stove
Flooring
- Wood
- Ceramic Tile
Bedrooms and Bathrooms
- 2 Bedrooms
- 1 Full Bathroom
Laundry
- Laundry on lower level
- Washer
Schools
- Travis Elementary School
- Mark T Middle School
- Edison High School
Utilities
- Central Air
- Window Unit Heating System
- Cable TV Available
Community Details
- Monte Vista Terrace Subdivision
Listing and Financial Details
- Rent includes noinc
Map
Source: San Antonio Board of REALTORS®
MLS Number: 1920153
Nearby Homes
- 315 W Lullwood Ave
- 122 E Norwood Ct
- 409 W Rosewood Ave
- 119 E Rosewood Ave
- 428 W Lullwood Ave
- 403 W Hollywood Ave
- 122 W Norwood Ct
- 415 W Hollywood Ave
- 138 E Lullwood Ave
- 118 E Hollywood Ave
- 513 W Rosewood Ave
- 122 E Hollywood Ave
- 141 E Hollywood Ave
- 102 Vassar Ln Unit 16
- 203 E Rosewood Ave
- 210 E Lullwood Ave
- 501 Westwood Dr
- 134 Vassar Ln
- 517 W Hollywood Ave
- 217 E Rosewood Ave
- 241 W Norwood Ct Unit 2
- 241 W Norwood Ct
- 131 W Ridgewood Ct
- 111 W Norwood Ct Unit 3
- 110 E Norwood Ct
- 119 E Ridgewood Ct Unit 3
- 119 E Ridgewood Ct Unit 1
- 129 E Ridgewood Ct
- 130 Melrose Place
- 446 Elmwood Dr
- 102 Vassar Ln Unit 16
- 102 Vassar Ln Unit 4
- 425 W Lynwood Ave
- 427 W Lynwood Ave
- 210 E Lullwood Ave Unit 208
- 501 Westwood Dr Unit 501
- 209 E Rosewood Ave Unit 5
- 217 E Lullwood Ave Unit 3
- 331 W Elsmere Place Unit 101
- 222 E Lullwood Ave Unit 220
