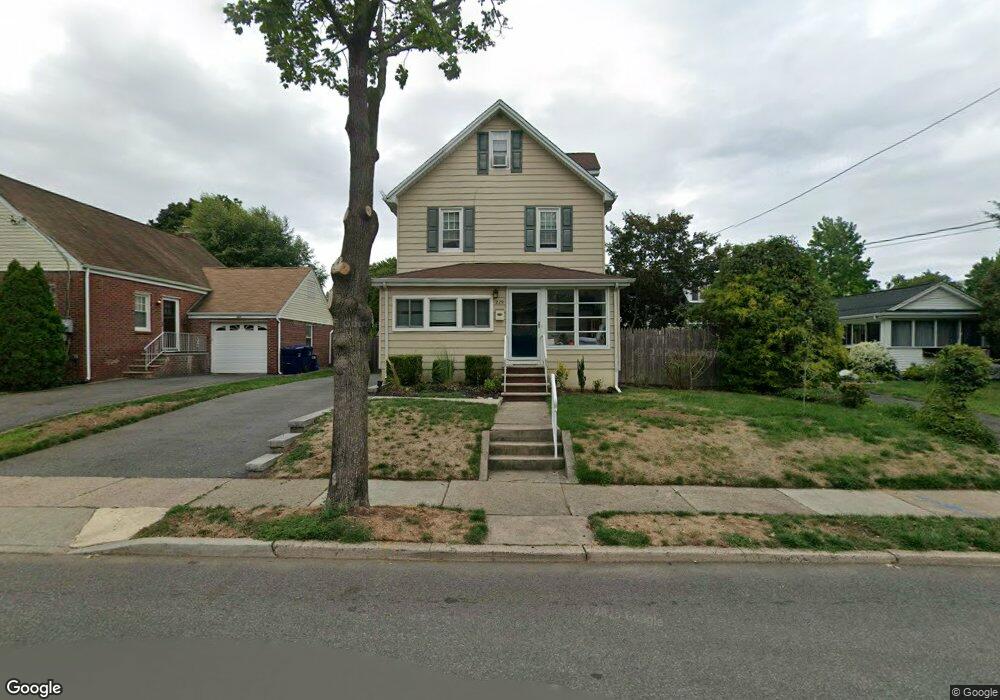229 Wilson St Hackensack, NJ 07601
Estimated Value: $609,000 - $648,000
3
Beds
2
Baths
1,509
Sq Ft
$419/Sq Ft
Est. Value
About This Home
This home is located at 229 Wilson St, Hackensack, NJ 07601 and is currently estimated at $632,544, approximately $419 per square foot. 229 Wilson St is a home located in Bergen County with nearby schools including Hackensack High School, Ben Porat Yosef, and Bergen County Christian Academy.
Ownership History
Date
Name
Owned For
Owner Type
Purchase Details
Closed on
Jul 2, 2019
Sold by
Linder Angelika
Bought by
Meccia Erin and Meccia Russell
Current Estimated Value
Home Financials for this Owner
Home Financials are based on the most recent Mortgage that was taken out on this home.
Original Mortgage
$306,000
Outstanding Balance
$265,673
Interest Rate
3.6%
Mortgage Type
Purchase Money Mortgage
Estimated Equity
$366,871
Purchase Details
Closed on
Aug 19, 2014
Sold by
Quintanilla Gilbert M and Quintanilla Krista W
Bought by
Linder Christopher and Linder Angelika
Home Financials for this Owner
Home Financials are based on the most recent Mortgage that was taken out on this home.
Original Mortgage
$296,000
Interest Rate
2.87%
Mortgage Type
New Conventional
Purchase Details
Closed on
May 27, 2009
Sold by
Chavez Juan Carlos and Perez Hugo
Bought by
Quintanilla Gilbert M and Quintanilla Krista W
Home Financials for this Owner
Home Financials are based on the most recent Mortgage that was taken out on this home.
Original Mortgage
$289,656
Interest Rate
4.82%
Mortgage Type
Unknown
Purchase Details
Closed on
Oct 24, 2005
Sold by
Feliciano Robert
Bought by
Chavez Juan Carlos and Perez Hugo
Home Financials for this Owner
Home Financials are based on the most recent Mortgage that was taken out on this home.
Original Mortgage
$347,175
Interest Rate
6.07%
Purchase Details
Closed on
Jun 23, 2003
Sold by
Haedo Ricardo
Bought by
Feliciano Robert and Blanco Marvel
Home Financials for this Owner
Home Financials are based on the most recent Mortgage that was taken out on this home.
Original Mortgage
$317,034
Interest Rate
6.25%
Create a Home Valuation Report for This Property
The Home Valuation Report is an in-depth analysis detailing your home's value as well as a comparison with similar homes in the area
Home Values in the Area
Average Home Value in this Area
Purchase History
| Date | Buyer | Sale Price | Title Company |
|---|---|---|---|
| Meccia Erin | $382,500 | -- | |
| Linder Christopher | $370,000 | -- | |
| Quintanilla Gilbert M | $295,000 | -- | |
| Chavez Juan Carlos | $462,900 | -- | |
| Feliciano Robert | $352,260 | -- |
Source: Public Records
Mortgage History
| Date | Status | Borrower | Loan Amount |
|---|---|---|---|
| Open | Meccia Erin | $306,000 | |
| Previous Owner | Linder Christopher | $296,000 | |
| Previous Owner | Quintanilla Gilbert M | $289,656 | |
| Previous Owner | Quintanilla Gilbert M | $289,656 | |
| Previous Owner | Chavez Juan Carlos | $347,175 | |
| Previous Owner | Feliciano Robert | $317,034 |
Source: Public Records
Tax History
| Year | Tax Paid | Tax Assessment Tax Assessment Total Assessment is a certain percentage of the fair market value that is determined by local assessors to be the total taxable value of land and additions on the property. | Land | Improvement |
|---|---|---|---|---|
| 2025 | $12,038 | $393,900 | $211,900 | $182,000 |
| 2024 | $11,340 | $393,900 | $211,900 | $182,000 |
| 2023 | $10,695 | $393,900 | $211,900 | $182,000 |
| 2022 | $10,695 | $381,700 | $205,000 | $176,700 |
| 2021 | $10,621 | $316,300 | $176,000 | $140,300 |
| 2020 | $10,466 | $316,300 | $176,000 | $140,300 |
| 2019 | $10,460 | $311,600 | $173,500 | $138,100 |
| 2018 | $10,478 | $307,000 | $170,000 | $137,000 |
| 2017 | $10,324 | $302,300 | $167,500 | $134,800 |
| 2016 | $9,796 | $290,000 | $157,500 | $132,500 |
| 2015 | $9,387 | $268,200 | $155,100 | $113,100 |
| 2014 | $8,910 | $268,200 | $155,100 | $113,100 |
Source: Public Records
Map
Nearby Homes
- 824 Summit Ave
- 30 Willow Ave
- 181 Allen St
- 16 Jefferson St
- 205 Davis Ave
- 241 Johnson Ave Unit N2
- 15 Zabriskie St Unit 1505
- 25 Jefferson St Unit 3D
- 165 Pine St
- 10 Orchard St Unit 3E
- 207 Elm Ave
- 165 Mohawk Dr
- 67 Spring Valley Ave
- 175 Valley Rd
- 214 Zabriskie Place
- 228 Zabriskie Place
- 16 Coles Ct
- 75 Pine St
- 857 Collingwood Ave
- 255 Bogert Rd Unit 2A
- 233 Wilson St
- 225 Wilson St
- 99 Davis Ave
- 89 Davis Ave
- 219 Wilson St
- 101 Davis Ave
- 83 Davis Ave
- 230 Lincoln St
- 213 Wilson St
- 226 Lincoln St
- 105 Davis Ave
- 112 Willow Ave Unit 14
- 79 Davis Ave
- 230 Wilson St
- 222 Lincoln St Unit 24
- 116 Willow Ave Unit 118
- 224 Wilson St
- 211 Wilson St
- 216 Wilson St
- 94 Davis Ave
