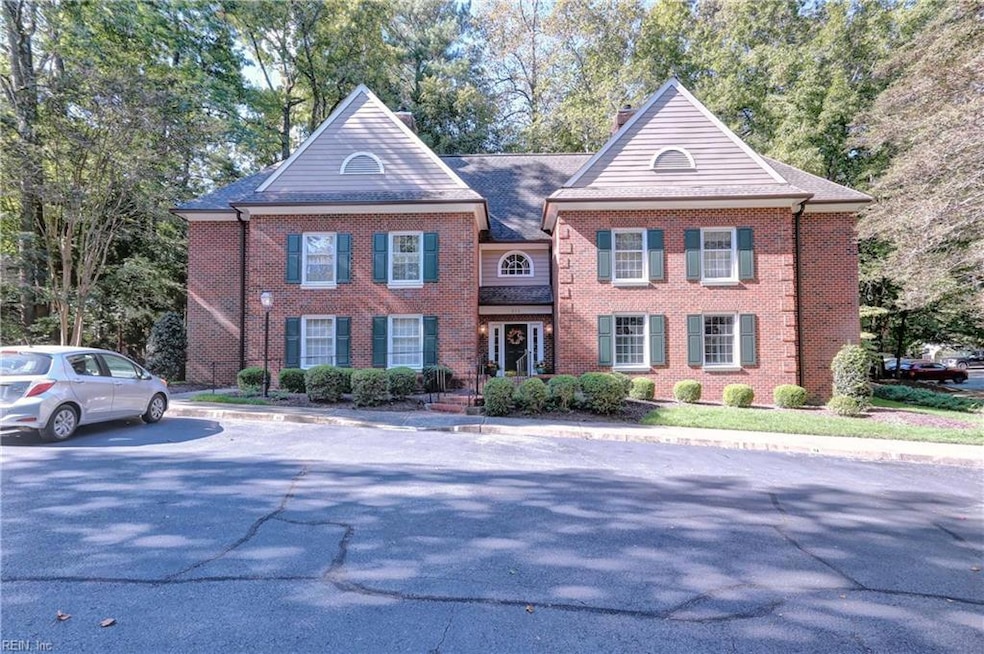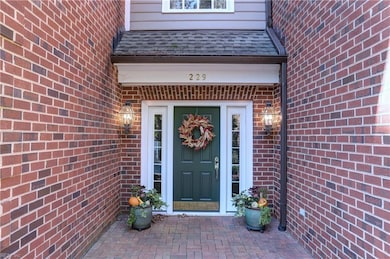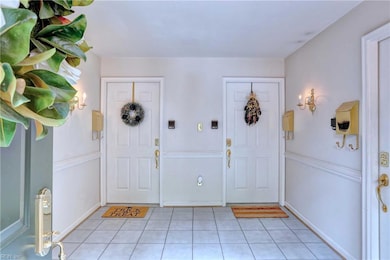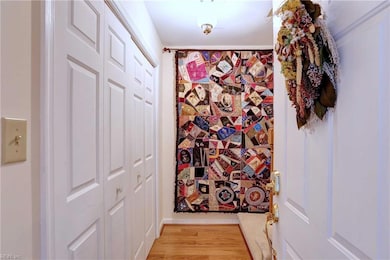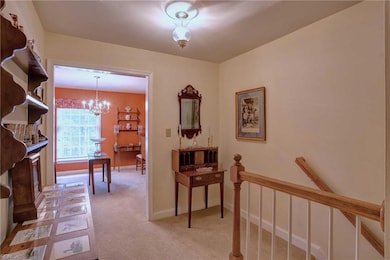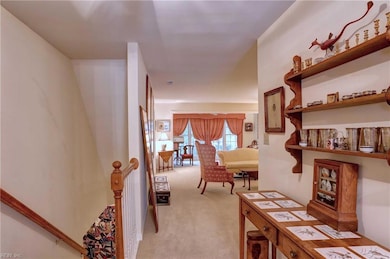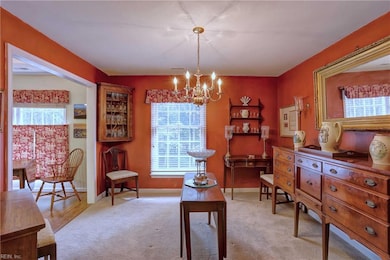229 Woodmere Dr Unit C Williamsburg, VA 23185
Walnut Hills NeighborhoodEstimated payment $2,185/month
Total Views
4,826
2
Beds
2
Baths
1,584
Sq Ft
$202
Price per Sq Ft
Highlights
- Colonial Architecture
- Wooded Lot
- Sun or Florida Room
- Berkeley Middle School Rated A-
- Cathedral Ceiling
- Breakfast Area or Nook
About This Home
What makes this home special? Location, Location, Location! Located inside Williamsburg city limits this over 1500sqft condo is complete with formal dining room, family room, living room/den, sunroom, eat-in kitchen and primary bedroom with en-suite bathroom. The well appointed kitchen includes granite counters, stainless gas cooktop and plenty of cabinet space. Need more storage? Access the generous walk up attic storage from the living room/den. All appliances convey!
Property Details
Home Type
- Multi-Family
Est. Annual Taxes
- $1,775
Year Built
- Built in 1995
Lot Details
- Wooded Lot
HOA Fees
- $350 Monthly HOA Fees
Home Design
- Colonial Architecture
- Property Attached
- Brick Exterior Construction
- Slab Foundation
- Asphalt Shingled Roof
Interior Spaces
- 1,584 Sq Ft Home
- 2-Story Property
- Cathedral Ceiling
- Ceiling Fan
- Gas Fireplace
- Window Treatments
- Entrance Foyer
- Sun or Florida Room
- Permanent Attic Stairs
Kitchen
- Breakfast Area or Nook
- Gas Range
- Microwave
- Dishwasher
- Disposal
Flooring
- Carpet
- Laminate
Bedrooms and Bathrooms
- 2 Bedrooms
- En-Suite Primary Bedroom
- 2 Full Bathrooms
Laundry
- Dryer
- Washer
Parking
- 2 Car Parking Spaces
- On-Street Parking
- Assigned Parking
Schools
- Matthew Whaley Elementary School
- Berkeley Middle School
- Lafayette High School
Utilities
- Forced Air Heating and Cooling System
- Heating System Uses Natural Gas
- Electric Water Heater
- Sewer Paid
- Cable TV Available
Community Details
Overview
- Brooks Real Estate 757 229 1507 Association
- Low-Rise Condominium
- All Others Area 114 Subdivision
- On-Site Maintenance
Amenities
- Door to Door Trash Pickup
Pet Policy
- Call for details about the types of pets allowed
Map
Create a Home Valuation Report for This Property
The Home Valuation Report is an in-depth analysis detailing your home's value as well as a comparison with similar homes in the area
Home Values in the Area
Average Home Value in this Area
Tax History
| Year | Tax Paid | Tax Assessment Tax Assessment Total Assessment is a certain percentage of the fair market value that is determined by local assessors to be the total taxable value of land and additions on the property. | Land | Improvement |
|---|---|---|---|---|
| 2024 | $1,775 | $286,300 | $21,500 | $264,800 |
| 2023 | $1,685 | $271,700 | $21,500 | $250,200 |
| 2022 | $1,521 | $245,400 | $0 | $245,400 |
| 2021 | $1,313 | $218,900 | $0 | $218,900 |
| 2020 | $1,291 | $215,100 | $0 | $215,100 |
| 2019 | $1,319 | $219,800 | $0 | $219,800 |
| 2018 | $1,253 | $213,000 | $0 | $213,000 |
| 2017 | $1,214 | $199,200 | $0 | $199,200 |
| 2016 | $1,234 | $195,600 | $0 | $195,600 |
| 2015 | $1,234 | $210,000 | $0 | $210,000 |
| 2014 | $1,234 | $216,500 | $0 | $216,500 |
Source: Public Records
Property History
| Date | Event | Price | List to Sale | Price per Sq Ft |
|---|---|---|---|---|
| 10/20/2025 10/20/25 | For Sale | $320,000 | -- | $202 / Sq Ft |
Source: Real Estate Information Network (REIN)
Purchase History
| Date | Type | Sale Price | Title Company |
|---|---|---|---|
| Warranty Deed | $195,000 | -- |
Source: Public Records
Mortgage History
| Date | Status | Loan Amount | Loan Type |
|---|---|---|---|
| Open | $145,000 | New Conventional |
Source: Public Records
Source: Real Estate Information Network (REIN)
MLS Number: 10606867
APN: 2009.360.221
Nearby Homes
- 229 Woodmere Dr
- 221 Woodmere Dr Unit B
- 221 Woodmere Dr
- 116 Brockton Ct
- 103 Lake Powell Rd Unit F
- 103 Lake Powell Rd
- 103 Lake Powell Rd Unit E
- 108 Yorkshire Dr
- 122 Meeting Place
- 117 Meeting Place
- 201 Meeting Place
- 125 Yorkshire Dr
- 10 Whitby Ct
- 530 Mill Neck Rd
- 50 James Square
- 329 Yorkshire Dr
- 1602 Promenade Ln
- 2967 Lake Powell Rd
- 750 Conway Dr
- 117 Olde Jamestown Ct
- 219 Oxford Rd
- 304 Indian Springs Rd
- 3849 Staffordshire Ln
- 3837 Staffordshire Ln
- 3873 Strawberry Plains Rd Unit B
- 3871 Strawberry Plains Rd
- 412 A Griffin Ave
- 710A Wythe Ln
- 710 Wythe Ln Unit 710 A Wythe Lane
- 4058 Midlands Rd
- 508 Newport Ave Unit B
- 4003 Governors Square Unit 8
- 501 S Boundary St
- 732 Scotland St
- 732 Scotland St Unit 20
- 732 Scotland St Unit 14
- 732 Scotland St Unit 19
- 732 Scotland St Unit 18
