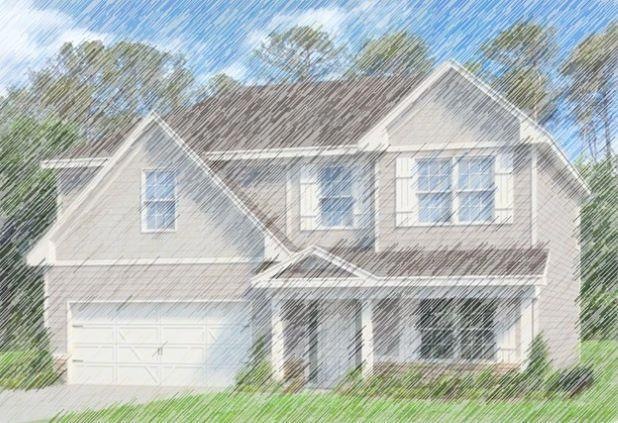2290 Fuzzy Falls Opelika, AL 36804
Estimated payment $2,177/month
Highlights
- New Construction
- Family Room with Fireplace
- Breakfast Area or Nook
- Southview Primary School Rated A
- Cathedral Ceiling
- Thermal Windows
About This Home
Welcome to Drakes Landing, a vibrant community offering the perfect blend of comfort, style, and modern living, making it one of Opelika's most sought-after neighborhoods! Introducing our Birch A Floorplan, featuring 2,186 sq. ft., 4 bedrooms, and 2.5 baths, thoughtfully designed for today's lifestyle. Step into an inviting foyer with a convenient coat closet that leads to a formal dining room rich with architectural detail. The spacious great room is bright and open, centered around a beautiful wood-burning fireplace, perfect for cozy gatherings. The well-appointed kitchen showcases stylish cabinetry, granite countertops, a tiled backsplash, recessed lighting, and stainless steel appliances, including an electric range and dishwasher. The large center island, ideal for meal prep or entertaining, overlooks both the breakfast area and great room, while a spacious pantry provides plenty of storage. The laundry room and half bath are conveniently located on the main level. Upstairs, retreat to the expansive owner's suite with tray ceilings and abundant natural light. The luxurious owner's bath includes a garden tub, separate shower, dual vanity, and dual walk-in closets for ultimate convenience. Additional bedrooms offer generous space, comfort, and ample closets. Throughout the home, you'll find luxury vinyl plank flooring in many main-level areas and the upper landing. A two-car garage and our Signature Gameday Patio, featuring a wood-burning fireplace, outdoor speakers, and a ceiling fan, create the perfect space for relaxing or fall football weekends. With tons of included features and timeless craftsmanship, the Birch A is absolutely a must-see!
Listing Agent
Hughston Homes Marketing, Inc Brokerage Phone: 7065687650 License #373373 Listed on: 06/26/2025
Home Details
Home Type
- Single Family
Year Built
- Built in 2025 | New Construction
Lot Details
- 0.38 Acre Lot
- Landscaped
Parking
- 2 Car Attached Garage
- Driveway
- Open Parking
Home Design
- Cement Siding
- Stone
Interior Spaces
- 2,186 Sq Ft Home
- 2-Story Property
- Tray Ceiling
- Cathedral Ceiling
- Ceiling Fan
- Factory Built Fireplace
- Thermal Windows
- Entrance Foyer
- Family Room with Fireplace
- 2 Fireplaces
- Fire and Smoke Detector
- Laundry Room
Kitchen
- Breakfast Area or Nook
- Self-Cleaning Oven
- Electric Range
- Microwave
- Dishwasher
- Disposal
Bedrooms and Bathrooms
- 4 Bedrooms
- Walk-In Closet
- Double Vanity
- Soaking Tub
Outdoor Features
- Patio
Utilities
- Cooling Available
- Heat Pump System
- Underground Utilities
Community Details
- Property has a Home Owners Association
- Drake's Landing Subdivision
Listing and Financial Details
- Assessor Parcel Number Lot 135
Map
Home Values in the Area
Average Home Value in this Area
Property History
| Date | Event | Price | List to Sale | Price per Sq Ft |
|---|---|---|---|---|
| 11/07/2025 11/07/25 | For Sale | $347,200 | -- | $159 / Sq Ft |
| 06/26/2025 06/26/25 | Pending | -- | -- | -- |
Source: Columbus Board of REALTORS® (GA)
MLS Number: 221863
- 417 Bush Creek Rd
- 515 Fox Run Pkwy
- 1650 S Fox Run Pkwy
- 1375 Mccoy St
- 411 S 10th St
- 1500 Pinehurst Dr
- 108 N 9th St
- 311 Hillcrest Ct
- 700 N 9th St
- 1801 Century Blvd
- 2000 Legacy Cir
- 2300 Lafayette Pkwy
- 2050 Pepperell Pkwy
- 2302 Rocky Brook Rd Unit 2302 D
- 2106 Waverly Pkwy
- 1402 Northgate Dr
- 2908 Birmingham Hwy
- 3000 Ballfields Loop
- 2568 E Glenn Ave
- 3219 Plainsman Loop

