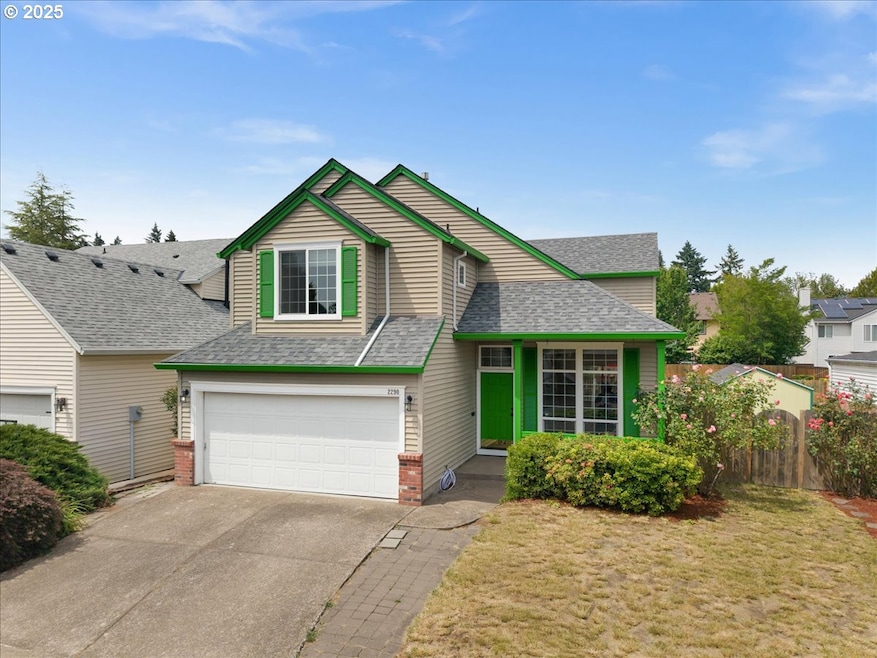This Home qualifies for NO DOWNPAYMENT USDA LOAN! This gorgeous traditional home offers the perfect blend of charm, comfort, & location, backing directly to a lush greenbelt with access to a peaceful community park. As you arrive, blooming roses and a darling covered porch create a warm and inviting welcome. Step inside to a vaulted entryway with tile floors and a convenient coat closet, setting the tone for the spacious layout ahead. The living room boasts soaring ceilings and dramatic floor-to-ceiling windows that flood the space with natural light. Adjacent to the living area, the formal dining room features a large picture window and elegant lighting, ideal for hosting gatherings. The cheerful kitchen is outfitted with white tile countertops, a pantry, breakfast bar, and a cozy dining nook that opens to an expansive back deck—perfect for family meals, weekend barbecues, and birdwatching. The open-concept family room offers easy-care wood laminate floors and a lovely gas fireplace with tile surround, creating a cozy space to relax. On the main floor, you’ll also find a laundry room with built-in shelving for added convenience. Upstairs, the wide open stairwell leads to a spacious primary suite with rich cherry laminate floors, a generous walk-in closet, double sink vanity, and a step-in shower. Down the hall, three additional bedrooms offer great closet space and natural light, while the hallway bath includes a bright window, shower/tub combo, and a well-appointed vanity with ample storage. Outside, the fully fenced backyard is a true retreat, featuring a beautiful composite deck, large storage shed, raised garden beds, and room for a firepit. A private gate opens directly to the greenbelt, offering easy access to the park and walking trails. Located in a quiet, well-kept neighborhood with no HOA, this home is within walking distance to multiple parks, shopping, restaurants, and schools. It’s also just minutes from the movie theater and a short commute to Intel.







