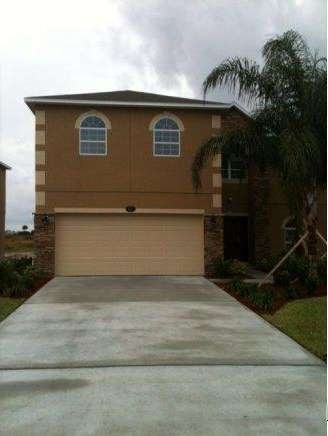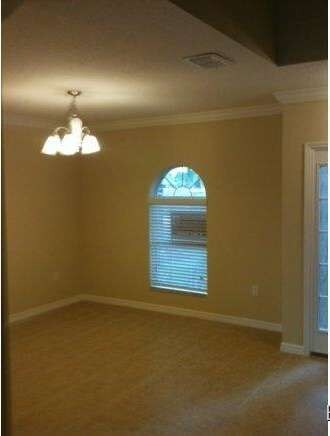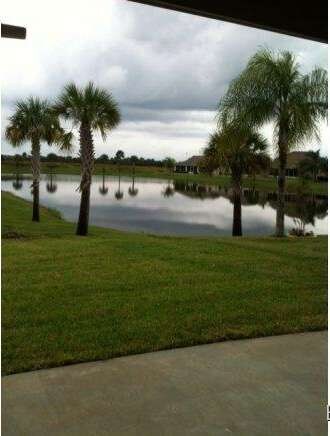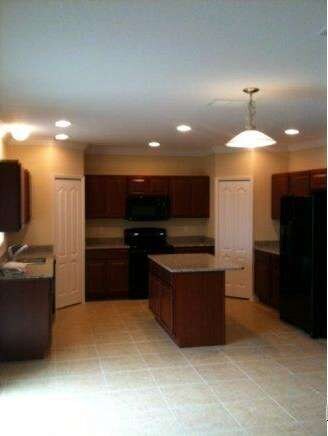
2290 Snapdragon Dr NW Palm Bay, FL 32907
River Lakes NeighborhoodHighlights
- Newly Remodeled
- Screened Porch
- Eat-In Kitchen
- Loft
- 2 Car Attached Garage
- 3-minute walk to Palm Bay Dog Park
About This Home
As of September 2017Brand new builder owned 4/2.5/loft two story spec home with estimated completion date of Nov 2012. CBS construction w/full builders warranty. Terrific plan featuring eat in kitchen, indoor utilrm, formal DR, LR/FR, loft area, large bedrooms, crown molding, solid surface tops in kitchen, extensive ceramic tile flooring, 10x32 patio +++
Last Agent to Sell the Property
Adnoram Realty Corp. License #455200 Listed on: 05/11/2012
Last Buyer's Agent
Erika Craig Loney
Charles Rutenberg Realty License #3052607
Home Details
Home Type
- Single Family
Est. Annual Taxes
- $284
Year Built
- Built in 2012 | Newly Remodeled
Lot Details
- 6,098 Sq Ft Lot
- Lot Dimensions are 125 x 50
- East Facing Home
Parking
- 2 Car Attached Garage
Home Design
- Shingle Roof
- Concrete Siding
- Block Exterior
- Stucco
Interior Spaces
- 2,907 Sq Ft Home
- 2-Story Property
- Family Room
- Living Room
- Dining Room
- Loft
- Screened Porch
Kitchen
- Eat-In Kitchen
- Electric Range
- Microwave
- Dishwasher
- Kitchen Island
- Disposal
Flooring
- Carpet
- Tile
Bedrooms and Bathrooms
- 4 Bedrooms
- Dual Closets
- Walk-In Closet
- Separate Shower in Primary Bathroom
Schools
- Jupiter Elementary School
- Central Middle School
- Heritage High School
Additional Features
- Patio
- Central Air
Community Details
- Parkside West Subdivision
Listing and Financial Details
- Assessor Parcel Number 28363350000000020800
Ownership History
Purchase Details
Home Financials for this Owner
Home Financials are based on the most recent Mortgage that was taken out on this home.Purchase Details
Home Financials for this Owner
Home Financials are based on the most recent Mortgage that was taken out on this home.Similar Homes in Palm Bay, FL
Home Values in the Area
Average Home Value in this Area
Purchase History
| Date | Type | Sale Price | Title Company |
|---|---|---|---|
| Warranty Deed | $245,000 | Peninsula Title Services Llc | |
| Warranty Deed | $193,000 | Steel City Title Inc |
Mortgage History
| Date | Status | Loan Amount | Loan Type |
|---|---|---|---|
| Open | $225,000 | New Conventional | |
| Closed | $232,750 | No Value Available | |
| Previous Owner | $189,504 | FHA |
Property History
| Date | Event | Price | Change | Sq Ft Price |
|---|---|---|---|---|
| 09/01/2017 09/01/17 | Sold | $245,000 | -3.9% | $83 / Sq Ft |
| 07/26/2017 07/26/17 | Pending | -- | -- | -- |
| 07/25/2017 07/25/17 | For Sale | $255,000 | +32.1% | $86 / Sq Ft |
| 07/26/2013 07/26/13 | Sold | $193,000 | +3.1% | $66 / Sq Ft |
| 06/24/2013 06/24/13 | Pending | -- | -- | -- |
| 05/11/2012 05/11/12 | For Sale | $187,225 | -- | $64 / Sq Ft |
Tax History Compared to Growth
Tax History
| Year | Tax Paid | Tax Assessment Tax Assessment Total Assessment is a certain percentage of the fair market value that is determined by local assessors to be the total taxable value of land and additions on the property. | Land | Improvement |
|---|---|---|---|---|
| 2023 | $3,378 | $219,120 | $0 | $0 |
| 2022 | $3,262 | $212,740 | $0 | $0 |
| 2021 | $3,344 | $206,550 | $0 | $0 |
| 2020 | $3,279 | $203,700 | $0 | $0 |
| 2019 | $3,453 | $199,130 | $0 | $0 |
| 2018 | $4,729 | $219,500 | $22,000 | $197,500 |
| 2017 | $4,534 | $203,560 | $13,200 | $190,360 |
| 2016 | $2,840 | $169,610 | $13,200 | $156,410 |
| 2015 | $2,897 | $168,440 | $13,200 | $155,240 |
| 2014 | $2,914 | $167,110 | $13,200 | $153,910 |
Agents Affiliated with this Home
-
C
Seller's Agent in 2017
Christina Boothroyd
Weichert REALTORS Hallmark Pro
-
Neko Shepherd

Buyer's Agent in 2017
Neko Shepherd
Weichert REALTORS Hallmark Pro
(321) 313-8576
20 Total Sales
-
Jay Garick
J
Seller's Agent in 2013
Jay Garick
Adnoram Realty Corp.
(407) 687-4128
26 in this area
3,889 Total Sales
-
E
Buyer's Agent in 2013
Erika Craig Loney
Charles Rutenberg Realty
Map
Source: Space Coast MLS (Space Coast Association of REALTORS®)
MLS Number: 640534
APN: 28-36-33-50-00000.0-0208.00
- 2286 Snapdragon Dr NW
- 2347 Snapdragon Dr NW
- 1955 Snapdragon Dr NW
- 1965 Snapdragon Dr NW
- 2039 Snapdragon Dr NW
- 0000 Malabar Sr514 Rd
- 1817 Cajeput Ct NW
- 1833 Ct NW
- 1841 Bermuda Ct NW
- 1856 Viburnum Rd NW
- 1842 Jayhawk Ct NW
- Plan 2000 at St. Johns Preserve - St. John Preserve
- Plan 2200 at St. Johns Preserve - St. John Preserve
- Plan 1780 at St. Johns Preserve - St. John Preserve
- Plan 1940 at St. Johns Preserve - St. John Preserve
- Plan 1820 at St. Johns Preserve - St. John Preserve
- Plan 1720 at St. Johns Preserve - St. John Preserve
- Plan 1635 at St. Johns Preserve - St. John Preserve
- Plan 2335 at St. Johns Preserve - St. John Preserve
- 1850 Viburnum Rd NW



