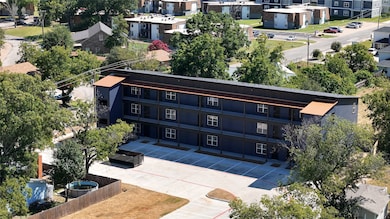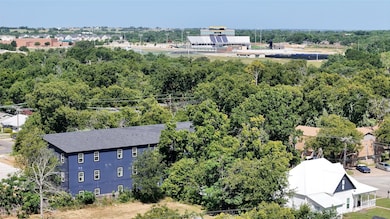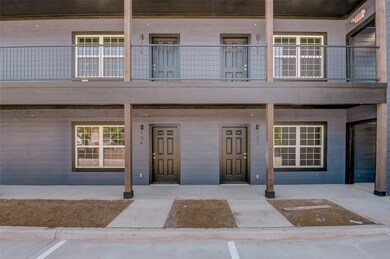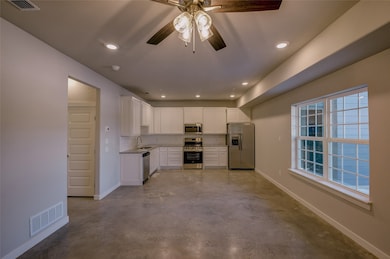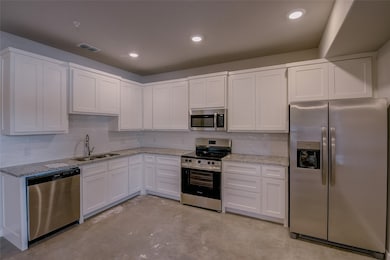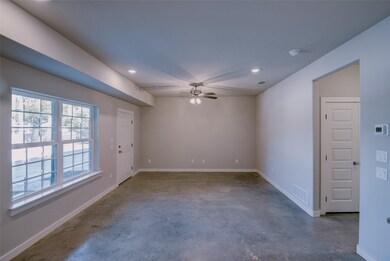2290 W Tarleton St Stephenville, TX 76401
Highlights
- New Construction
- Open Floorplan
- Contemporary Architecture
- Hook Elementary School Rated A
- Dual Staircase
- Granite Countertops
About This Home
The Prestige Apartments is a brand-new, Open House 7-19-20-2025 10-5. modern community just minutes from Tarleton University – the perfect home you've been waiting for! Be the first to enjoy this spacious 2-bedroom, 2-bath apartment with a stylish open floor plan. Each bedroom is filled with natural light, features its own ensuite bathroom, offers ample space for furniture, and includes generous closet storage.
The designer kitchen boasts sleek granite countertops, an electric oven, dishwasher, and refrigerator. Say goodbye to laundromat trips – your own washer and dryer are conveniently located right in your apartment. This home is the ideal size for you and your best friend.
Choose from three different floor plans on the first, second, or third floor, with rent ranging from $800 to $900. Plus, relax and unwind on the covered front porch – the perfect spot to enjoy a peaceful evening after a busy day at school or work. $100 Administration fee due on move in.
Listing Agent
Real Estate By Pat Gray Brokerage Phone: 817-249-5483 License #0208925 Listed on: 03/12/2025
Townhouse Details
Home Type
- Townhome
Est. Annual Taxes
- $2,913
Year Built
- Built in 2025 | New Construction
Lot Details
- Landscaped
- Level Lot
- Irregular Lot
Home Design
- Contemporary Architecture
- Traditional Architecture
- Slab Foundation
- Composition Roof
Interior Spaces
- 1-Story Property
- Open Floorplan
- Dual Staircase
- Ceiling Fan
- Decorative Lighting
- Vinyl Flooring
Kitchen
- Eat-In Kitchen
- Electric Cooktop
- Microwave
- Dishwasher
- Granite Countertops
Bedrooms and Bathrooms
- 2 Bedrooms
- 2 Full Bathrooms
Laundry
- Laundry in Hall
- Washer and Electric Dryer Hookup
Home Security
Parking
- Garage
- Common or Shared Parking
- On-Street Parking
- Open Parking
- Parking Lot
- Outside Parking
- Unassigned Parking
Outdoor Features
- Covered Patio or Porch
Schools
- Central Elementary School
- Stephenvil High School
Utilities
- Central Heating and Cooling System
- Cable TV Available
Listing and Financial Details
- Residential Lease
- Property Available on 5/15/25
- Tenant pays for all utilities
- 12 Month Lease Term
- Assessor Parcel Number R000030357
Community Details
Pet Policy
- Pet Restriction
- Limit on the number of pets
- Pet Deposit $500
- Dogs and Cats Allowed
Additional Features
- Laundry Facilities
- Fire and Smoke Detector
Map
Source: North Texas Real Estate Information Systems (NTREIS)
MLS Number: 20866552
APN: R000030357
- 291 N Dale Ave
- 306 N Dale Ave
- 223 Rowland St
- 2580 Phelps St
- 261 Barker St
- 590 N Charlotte Ave
- 1220 Meadow Bend Cir
- 130 Omaha
- 870 N Charlotte Ave
- 103 Greenview Dr
- 2610 W Frey St
- 898 N Charlotte Ave
- 103 Blakeney St
- 2471 W Mimosa Ln
- 10015 U S Route 377
- 2045 U S Route 377
- 1950 Crestridge St
- Mesa Vista Dr
- 0 Tbd Buffalo Ridge Rd
- 0 Tbd County Road 275
- 879 N Lydia St
- 190 N Saint Felix St
- 1741 W Frey St
- 402 Garrett Ct
- 1620 W Swan St
- 422 S Lillian St
- 1503 Sophia Ave
- 1505 Sophia Ave
- 1379 Mcneil
- 1690 W Lingleville Rd
- 1301 W Frey St
- 701 S Lillian St
- 290 S Mcilhaney St Unit 1102
- 2249 Northwest Loop
- 1650 W Lingleville Rd
- 561 S Second Ave
- 949 S Lillian St
- 1136 W Washington Ave
- 1120 W Frey St
- 100 Bluebonnet St

