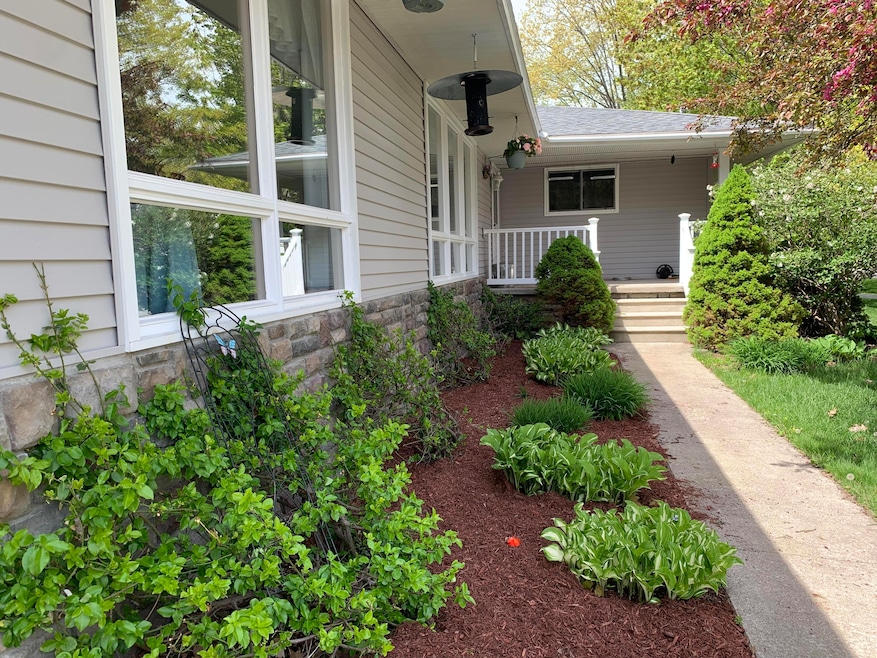
2290 Woodview Dr Alpena, MI 49707
Estimated payment $1,650/month
Highlights
- Deck
- No HOA
- Home Office
- Ranch Style House
- Game Room
- Home Gym
About This Lot
WONDERFUL FAMILY SUBDIVISION!!!
Just Listed Sprawling Quality Family Ranch Style home in Woodcrest Estate Sub with 1848 Sq.Ft plus full high basement, large family room, fireplace and bath with walk-up to attached two car garage. Utility room, office, workshop and storage area. This lovely home has an updated beautiful kitchen with plenty of counter space and pantry! All appliances included. Generous formal dining and living room with cove ceilings. Many windows replaced, newer siding and vinyl, 7 years new. Slider off dining room with view of gorgeous treed back yard and deck to take in all the outdoor beauty. Nice sized 3-4 bedrooms with master bath. There is a total of 3 baths. Very nice layout! The landscaping is lovely. 3 sheds on back of property.
Property Details
Property Type
- Land
Est. Annual Taxes
- $1,758
Year Built
- Built in 1968
Lot Details
- Lot Dimensions are 100 x 200
- Property is zoned recreational/re
Home Design
- Ranch Style House
- Brick Exterior Construction
- Frame Construction
- Vinyl Construction Material
Interior Spaces
- 3,696 Sq Ft Home
- Fireplace
- Family Room Downstairs
- Living Room
- Formal Dining Room
- Home Office
- Game Room
- Workshop
- Lower Floor Utility Room
- Home Gym
- Tile Flooring
- Fire and Smoke Detector
Kitchen
- Oven or Range
- Microwave
- Dishwasher
Bedrooms and Bathrooms
- 3 Bedrooms
Laundry
- Laundry on main level
- Dryer
- Washer
Partially Finished Basement
- Walk-Out Basement
- Basement Fills Entire Space Under The House
Parking
- 2 Car Attached Garage
- Garage Door Opener
- Driveway
Schools
- Alpena Elementary School
- Alpena High School
Utilities
- Forced Air Heating System
- Municipal Utilities District for Water and Sewer
Listing and Financial Details
- Assessor Parcel Number 018-430-000-120-00
- Tax Block 27
Community Details
Overview
- No Home Owners Association
- Woodcrest Estates Subdivision
Recreation
- Deck
- Patio
- Separate Outdoor Workshop
- Shed
Map
Home Values in the Area
Average Home Value in this Area
Tax History
| Year | Tax Paid | Tax Assessment Tax Assessment Total Assessment is a certain percentage of the fair market value that is determined by local assessors to be the total taxable value of land and additions on the property. | Land | Improvement |
|---|---|---|---|---|
| 2025 | $1,758 | $104,000 | $0 | $0 |
| 2024 | $763 | $92,000 | $0 | $0 |
| 2023 | $727 | $79,400 | $0 | $0 |
| 2022 | $1,634 | $72,000 | $0 | $0 |
| 2021 | $1,586 | $67,200 | $67,200 | $0 |
| 2020 | $1,566 | $64,200 | $0 | $0 |
| 2019 | $1,506 | $60,100 | $0 | $0 |
| 2018 | $1,471 | $58,200 | $0 | $0 |
| 2017 | $1,335 | $58,000 | $0 | $0 |
| 2016 | $1,333 | $57,900 | $0 | $0 |
| 2015 | $759 | $57,800 | $0 | $0 |
| 2013 | $621 | $62,100 | $0 | $0 |
Property History
| Date | Event | Price | Change | Sq Ft Price |
|---|---|---|---|---|
| 07/14/2025 07/14/25 | For Sale | $274,500 | 0.0% | $74 / Sq Ft |
| 07/12/2025 07/12/25 | Pending | -- | -- | -- |
| 07/07/2025 07/07/25 | For Sale | $274,500 | 0.0% | $74 / Sq Ft |
| 06/28/2025 06/28/25 | Pending | -- | -- | -- |
| 06/25/2025 06/25/25 | For Sale | $274,500 | -- | $74 / Sq Ft |
Similar Properties in Alpena, MI
Source: Water Wonderland Board of REALTORS®
MLS Number: 201835485
APN: 018-430-000-120-00
- 1200 Crestview Dr
- 413 Marywood Dr
- 1225 Trowbridge Dr
- 567 Long Rapids Rd
- 140 Oriole Dr
- 1210 Dow Dr
- 101 Island View Dr
- 209 Princeton Ave
- 211 Par Dr
- 160 Parker Ave
- 176 Long Rapids Rd
- NHN Crittenden Ct
- 301 N 14th Ave
- 105 Sitting Bull Rd
- 4175 Lake Bluff Dr
- 126 Boone Rd
- 145 Sitting Bull Rd
- 130 & 132 Howard Rd
- 148 Sitting Bull Rd
- 204 Charlotte St






