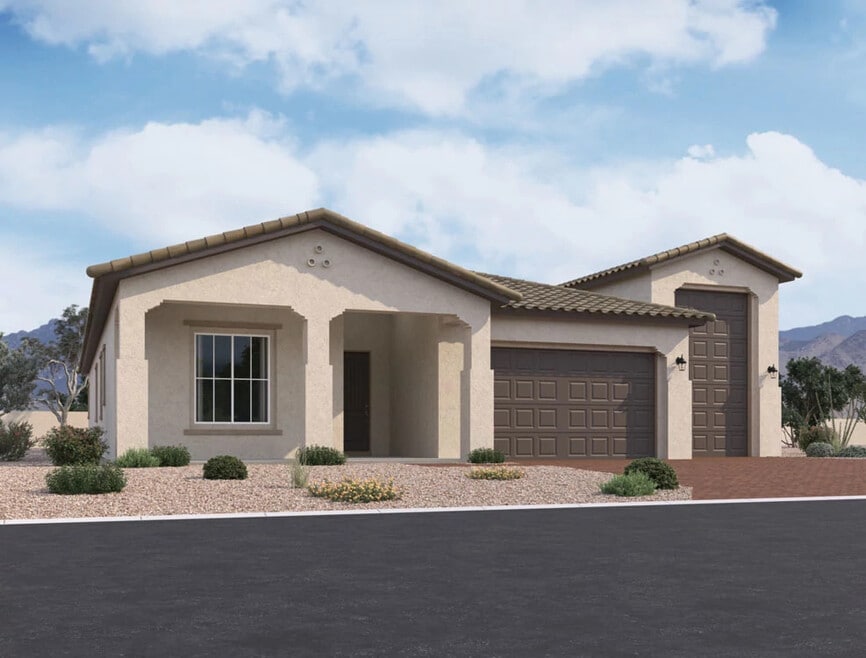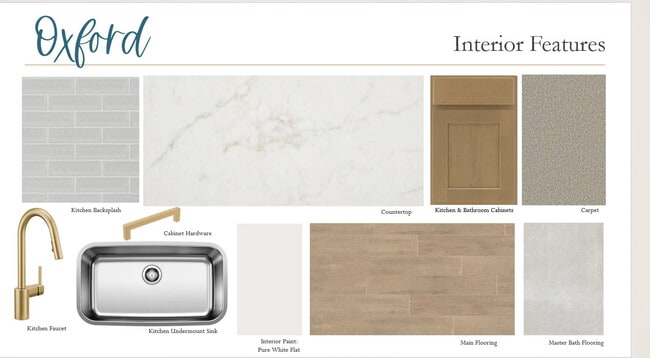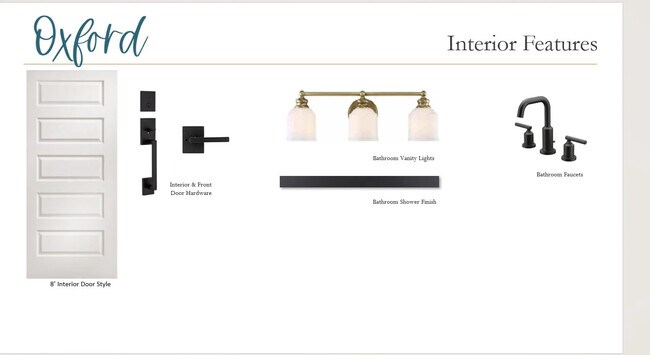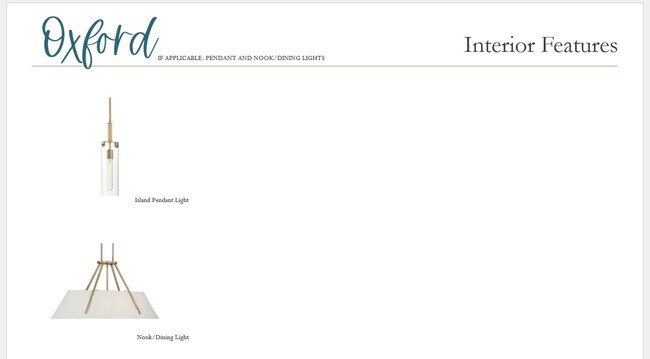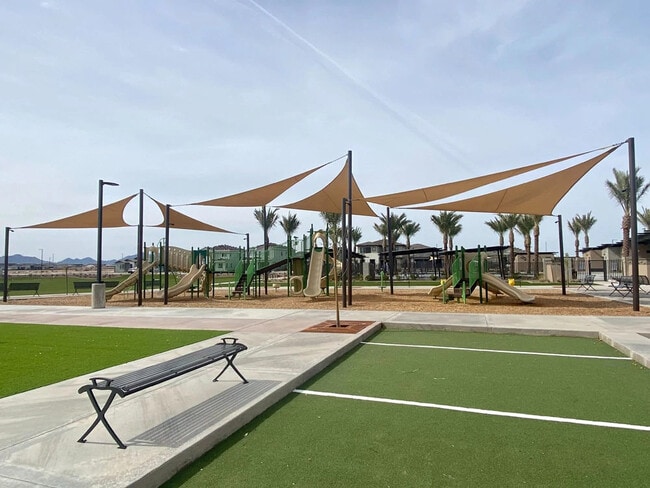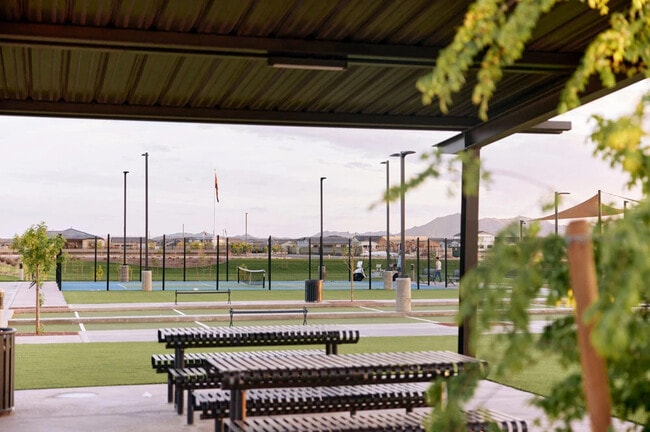
Estimated payment $4,158/month
Highlights
- New Construction
- Clubhouse
- Community Pool
- Queen Creek Junior High School Rated A-
- Bonus Room
- Tennis Courts
About This Home
The highly anticipated Aspen Plan—ready February 2026—offers a rare opportunity to own one of the few homes in Sultana at Madera featuring an RV garage. Designed with a warm Spanish-style elevation and finished in the sophisticated Oxford Collection, this single-story residence combines architectural charm with everyday comfort. Spanning 2,451 square feet, it offers 3 bedrooms, 2.5 baths, and a den designed for open, light-filled living with seamless flow.Set on a premium north/south-facing homesite with a double gate side yard, this home radiates curb appeal. An inviting extended front porch and paver driveway lead to a three-car garage plus RV garage—perfect for vehicles, storage, or adventure gear. Inside, natural light pours through a four-panel sliding glass door connecting the great room to a covered patio, ideal for entertaining or relaxing under the Arizona sky.At the heart of the home, the chef-inspired kitchen stuns with Buckskin cabinetry, double-stacked uppers, Hana Sky quartz countertops, and a designer tile backsplash. A large island anchors the space, while stainless steel appliances and an expanded pantry enhance functionality. The primary suite offers a spa-like bath with dual sinks, an enlarged tiled shower, and a freestanding tub. Two guest bedrooms and a versatile den provide space for work or relaxation.Residents of Sultana at Madera enjoy resort-style amenities including a community pool, pickleball and bocce ball courts, playgrounds, BBQ areas, and
Builder Incentives
At Ashton Woods, we’ve built our reputation on expertly crafted, beautifully designed homes—and now we’re making it even easier for you to move into a new construction home.Right now, we're offering below-market rates - as low as a 3.49% 30-year
Sales Office
| Monday |
10:00 AM - 6:00 PM
|
| Tuesday |
10:00 AM - 6:00 PM
|
| Wednesday |
Closed
|
| Thursday |
Closed
|
| Friday |
Closed
|
| Saturday |
Closed
|
| Sunday |
Closed
|
Home Details
Home Type
- Single Family
Parking
- 4 Car Garage
Home Design
- New Construction
Interior Spaces
- Living Room
- Dining Room
- Bonus Room
- Breakfast Area or Nook
Bedrooms and Bathrooms
- 3 Bedrooms
- Walk-In Closet
Additional Features
- Green Certified Home
- Covered Patio or Porch
Community Details
Overview
- Greenbelt
Amenities
- Picnic Area
- Clubhouse
Recreation
- Tennis Courts
- Soccer Field
- Community Basketball Court
- Pickleball Courts
- Bocce Ball Court
- Community Playground
- Community Pool
- Park
- Trails
Map
Other Move In Ready Homes in Madera
About the Builder
- Madera - Destiny
- Madera - Sultana
- 22736 E Stirrup St
- 22720 E Stirrup St
- 22717 E Saddle Way
- 22712 E Stirrup St
- Madera - Signature
- Madera - Gateway
- Madera
- Madera - Horizon
- Madera - Marquis
- 22669 E Saddle Way
- Barney Farms - Meadows
- Barney Farms - Groves
- Barney Farms - Orchard
- Barney Farms - Fields
- North Creek - Ironwood Villages
- North Creek - Mesquite
- Madera West Estates
- 39848 N Hailey Ln
