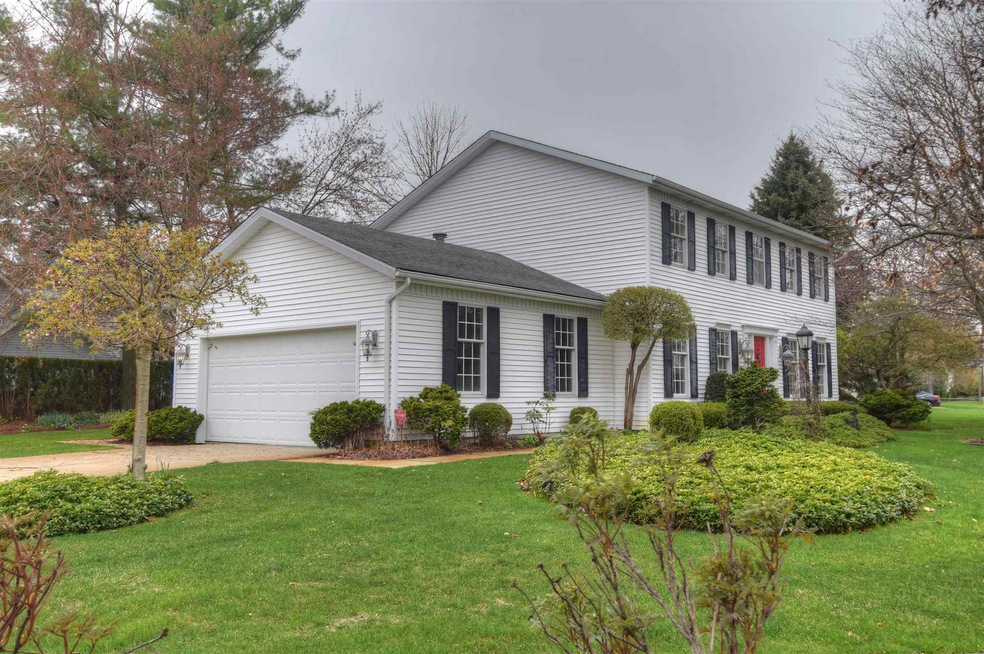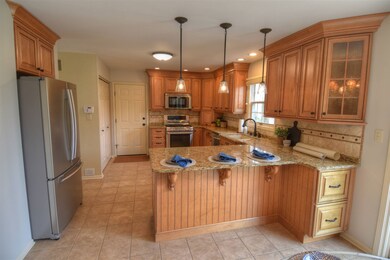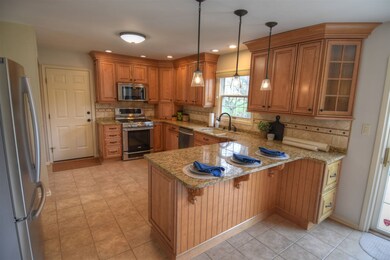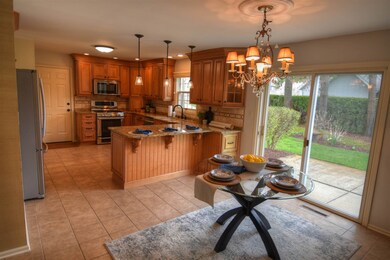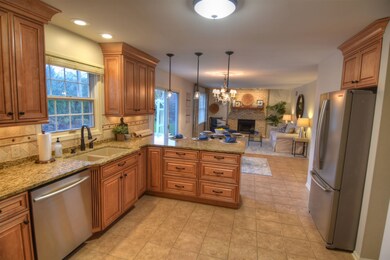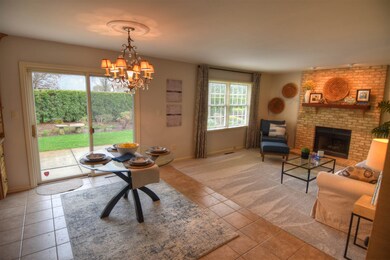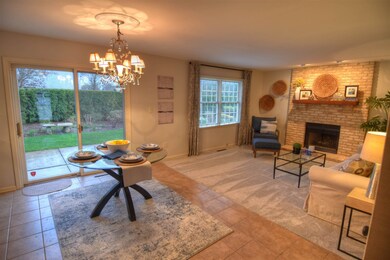
22904 Stonebrier Dr Elkhart, IN 46514
Highlights
- Traditional Architecture
- 2 Car Attached Garage
- Forced Air Heating and Cooling System
- Corner Lot
About This Home
As of April 2025***UPDATED 4/30/2020**** THIS HOME JUST HAD A COMPLETE FACELIFT AND LOOKS 30 YEARS YOUNGER. ALL NEW CARPET, PAINT, UPDATED LIGHTING, NO MORE WALLPAPER IN THE FULL BATHROOMS. NOW STAGED BEAUTIFULLY. Superb landscaping that will rival a fine botanical garden. 2nd kitchen in the basement with an abundance of storage for all of your keepsakes and memories.
Home Details
Home Type
- Single Family
Est. Annual Taxes
- $1,741
Year Built
- Built in 1987
Lot Details
- 0.36 Acre Lot
- Corner Lot
- Property is zoned R-1 One Family Dwelling District
Parking
- 2 Car Attached Garage
Home Design
- Traditional Architecture
- Poured Concrete
- Vinyl Construction Material
Interior Spaces
- 2-Story Property
- Self Contained Fireplace Unit Or Insert
- Living Room with Fireplace
- Unfinished Basement
- Basement Fills Entire Space Under The House
Bedrooms and Bathrooms
- 4 Bedrooms
Schools
- Eastwood Elementary School
- North Side Middle School
- Elkhart Central High School
Utilities
- Forced Air Heating and Cooling System
- Heating System Uses Gas
- Well
- Septic System
Community Details
- Hunters Run Subdivision
Listing and Financial Details
- Assessor Parcel Number 20-02-25-352-005.000-026
Ownership History
Purchase Details
Home Financials for this Owner
Home Financials are based on the most recent Mortgage that was taken out on this home.Purchase Details
Home Financials for this Owner
Home Financials are based on the most recent Mortgage that was taken out on this home.Purchase Details
Purchase Details
Similar Homes in Elkhart, IN
Home Values in the Area
Average Home Value in this Area
Purchase History
| Date | Type | Sale Price | Title Company |
|---|---|---|---|
| Warranty Deed | -- | None Listed On Document | |
| Deed | -- | Near North Title Group | |
| Quit Claim Deed | $5,000 | None Listed On Document | |
| Quit Claim Deed | $5,000 | None Listed On Document |
Mortgage History
| Date | Status | Loan Amount | Loan Type |
|---|---|---|---|
| Open | $301,500 | New Conventional | |
| Previous Owner | $235,000 | VA | |
| Previous Owner | $235,000 | VA | |
| Previous Owner | $120,000 | Credit Line Revolving |
Property History
| Date | Event | Price | Change | Sq Ft Price |
|---|---|---|---|---|
| 04/14/2025 04/14/25 | Sold | $335,000 | 0.0% | $157 / Sq Ft |
| 03/12/2025 03/12/25 | Pending | -- | -- | -- |
| 03/06/2025 03/06/25 | For Sale | $335,000 | +42.6% | $157 / Sq Ft |
| 06/24/2020 06/24/20 | Sold | $235,000 | -2.0% | $110 / Sq Ft |
| 05/15/2020 05/15/20 | Pending | -- | -- | -- |
| 02/29/2020 02/29/20 | Price Changed | $239,900 | -11.1% | $113 / Sq Ft |
| 11/27/2019 11/27/19 | For Sale | $269,900 | -- | $127 / Sq Ft |
Tax History Compared to Growth
Tax History
| Year | Tax Paid | Tax Assessment Tax Assessment Total Assessment is a certain percentage of the fair market value that is determined by local assessors to be the total taxable value of land and additions on the property. | Land | Improvement |
|---|---|---|---|---|
| 2024 | $1,928 | $306,700 | $14,800 | $291,900 |
| 2022 | $1,513 | $277,400 | $14,800 | $262,600 |
| 2021 | $1,724 | $243,900 | $14,800 | $229,100 |
| 2020 | $1,528 | $206,600 | $14,800 | $191,800 |
| 2019 | $1,811 | $192,500 | $14,800 | $177,700 |
| 2018 | $1,756 | $181,600 | $16,600 | $165,000 |
| 2017 | $1,695 | $173,100 | $16,600 | $156,500 |
| 2016 | $1,611 | $168,800 | $16,600 | $152,200 |
| 2014 | $1,404 | $150,300 | $16,600 | $133,700 |
| 2013 | $1,498 | $150,300 | $16,600 | $133,700 |
Agents Affiliated with this Home
-
Mary Dale

Seller's Agent in 2025
Mary Dale
Coldwell Banker Real Estate Group
(574) 221-9091
464 Total Sales
-
Chadd Zartman
C
Buyer's Agent in 2025
Chadd Zartman
Coldwell Banker Real Estate Gr
(260) 432-0531
1 Total Sale
-
Cory White

Seller's Agent in 2020
Cory White
Realty Group Resources
(574) 264-2000
150 Total Sales
Map
Source: Indiana Regional MLS
MLS Number: 201951351
APN: 20-02-25-352-005.000-026
- 53685 Sweetspire Trail
- 23151 Montrose Park Dr S
- 4314 Bristol St
- 4034 Timber Ct
- 53815 Spring Mill Dr W
- 54160 Forest Grove Ave
- 1539 Stone Ct
- 23234 County Road 106
- 23433 Broadwood Dr
- 2548 Timberstone Dr
- 2583 Timberstone Dr
- 2554 Timberstone Dr
- 54574 Princess Ave
- 21792 County Road 10
- 53911 Kershner Ln
- 22694 Weatherby Ln
- 22147 Sunset Ln
- 1836 Woodland Dr
- 54139 Angeline Dr
- 54454 Heron Cove Ln
