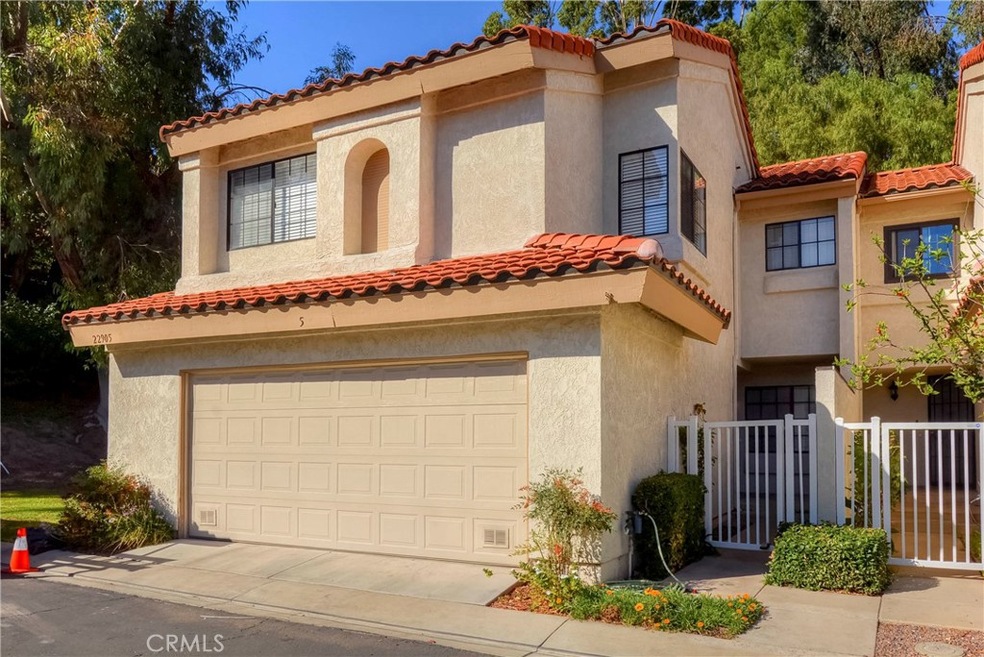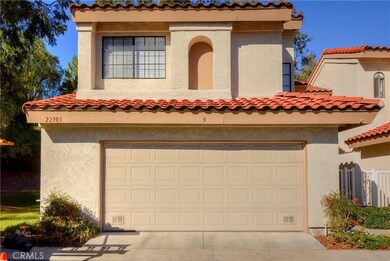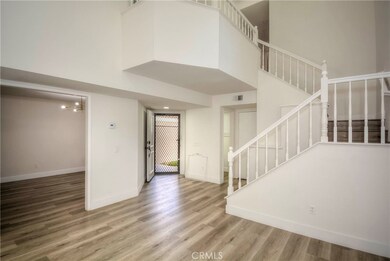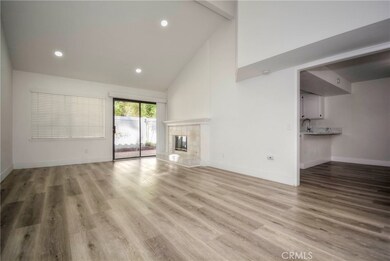22905 Colombard Ln Unit 5 Diamond Bar, CA 91765
Estimated payment $5,596/month
Highlights
- Spa
- 1.37 Acre Lot
- Dual Staircase
- Maple Hill Elementary School Rated A
- Open Floorplan
- Fireplace in Primary Bedroom
About This Home
Peaceful Living in Montefino Gem ! Located in the desirable Montefino Townhome Community within the Walnut Valley School District, this updated end-unit townhome offers comfort, privacy, and convenience. The home features a bright, open floor plan with high ceilings and laminate wood flooring throughout. The spacious living room connects seamlessly to the dining area and kitchen. The modern kitchen includes granite countertops, a breakfast bar, double stainless-steel sink, new dishwasher, and a gas range installed two years ago. The kitchen opens to a private, easy-to-maintain backyard. Upstairs, the Master suite features a remodeled bathroom with a glass-enclosed shower and a freestanding soaking tub. Two additional bedrooms provide ample space for guests, work, or relaxation. Additional features include fresh interior paint, an attached two-car garage, and a private front entry with a gated porch. The community offers convenient access to shopping, dining, schools, the U.S. Post Office, supermarkets, and local parks. Its proximity to major freeways provides easy commuting and a comfortable setting for everyday living and gatherings. Don’t miss the opportunity to own this move-in-ready home in one of Diamond Bar’s most convenient and well-maintained communities!
Listing Agent
Coldwell Banker Best Realty Brokerage Email: jane.lim@cbbestrealty.com License #01260188 Listed on: 11/01/2025

Open House Schedule
-
Sunday, November 02, 20251:00 to 4:00 am11/2/2025 1:00:00 AM +00:0011/2/2025 4:00:00 AM +00:00Add to Calendar
Townhouse Details
Home Type
- Townhome
Est. Annual Taxes
- $6,875
Year Built
- Built in 1988 | Remodeled
Lot Details
- 1 Common Wall
HOA Fees
- $475 Monthly HOA Fees
Parking
- 2 Car Attached Garage
- Parking Available
- Front Facing Garage
Home Design
- Entry on the 1st floor
- Tile Roof
Interior Spaces
- 1,685 Sq Ft Home
- 2-Story Property
- Open Floorplan
- Dual Staircase
- Cathedral Ceiling
- Ceiling Fan
- Recessed Lighting
- Family Room Off Kitchen
- Living Room with Fireplace
- Laminate Flooring
Kitchen
- Eat-In Kitchen
- Breakfast Bar
- Dishwasher
- Granite Countertops
- Quartz Countertops
Bedrooms and Bathrooms
- 3 Bedrooms
- Fireplace in Primary Bedroom
- All Upper Level Bedrooms
- Bathtub with Shower
- Walk-in Shower
- Closet In Bathroom
Laundry
- Laundry Room
- Laundry in Garage
Home Security
Outdoor Features
- Spa
- Patio
- Front Porch
Schools
- Maple Elementary School
- Chaparral Middle School
- Diamond Bar High School
Utilities
- Central Heating and Cooling System
- Natural Gas Connected
Listing and Financial Details
- Tax Lot 4
- Tax Tract Number 36741
- Assessor Parcel Number 8293044112
- $569 per year additional tax assessments
Community Details
Overview
- 535 Units
- Montefino Association, Phone Number (909) 941-9866
Recreation
- Community Pool
- Community Spa
Security
- Fire and Smoke Detector
Map
Home Values in the Area
Average Home Value in this Area
Tax History
| Year | Tax Paid | Tax Assessment Tax Assessment Total Assessment is a certain percentage of the fair market value that is determined by local assessors to be the total taxable value of land and additions on the property. | Land | Improvement |
|---|---|---|---|---|
| 2025 | $6,875 | $563,703 | $318,109 | $245,594 |
| 2024 | $6,875 | $552,651 | $311,872 | $240,779 |
| 2023 | $6,711 | $541,815 | $305,757 | $236,058 |
| 2022 | $6,570 | $531,192 | $299,762 | $231,430 |
| 2021 | $6,446 | $520,778 | $293,885 | $226,893 |
| 2019 | $6,245 | $505,333 | $285,169 | $220,164 |
| 2018 | $6,014 | $495,426 | $279,578 | $215,848 |
| 2016 | $5,569 | $476,190 | $268,723 | $207,467 |
| 2015 | $5,602 | $469,038 | $264,687 | $204,351 |
| 2014 | $5,607 | $459,852 | $259,503 | $200,349 |
Property History
| Date | Event | Price | List to Sale | Price per Sq Ft |
|---|---|---|---|---|
| 11/01/2025 11/01/25 | For Sale | $869,000 | 0.0% | $516 / Sq Ft |
| 08/28/2023 08/28/23 | Rented | $3,600 | 0.0% | -- |
| 08/16/2023 08/16/23 | Off Market | $3,600 | -- | -- |
| 08/01/2023 08/01/23 | For Rent | $3,600 | -- | -- |
Purchase History
| Date | Type | Sale Price | Title Company |
|---|---|---|---|
| Grant Deed | $440,000 | None Available | |
| Trustee Deed | $364,000 | None Available | |
| Grant Deed | $192,500 | Orange Coast Title |
Mortgage History
| Date | Status | Loan Amount | Loan Type |
|---|---|---|---|
| Open | $308,000 | New Conventional | |
| Previous Owner | $154,000 | No Value Available | |
| Closed | $19,000 | No Value Available |
Source: California Regional Multiple Listing Service (CRMLS)
MLS Number: PW25251142
APN: 8293-044-112
- 1327 Solera Ln Unit 6
- 23072 Aspen Knoll Dr
- 23064 Paseo de Terrado Unit 2
- 1409 Meadow Glen Rd
- 1543 S Diamond Bar Blvd Unit 20
- 1221 Porto Grande Unit 4
- 1229 Porto Grande Unit 4
- 1320 B S Diamond Bar Unit B
- 1147 Chisolm Trail Dr
- 883 Terrace Ln W Unit 1
- 23408 Amberwick Place
- 22499 Birds Eye Dr
- 23328 Forest Canyon Dr
- 1386 Rolling Knoll Rd
- 22795 Lakeway Dr Unit 513
- 23640 Monument Canyon Dr
- 1120 Cleghorn Dr Unit C
- 1116 Cleghorn Dr Unit B
- 22749 Lakeway Dr Unit 377
- 22749 Lakeway Dr Unit 375
- 2279 2279 Shady Hills
- 104 104 Red Cloud
- 1020 Grand Ave
- 800 #C4 Grand Ave Unit C4
- 23414 Amberwick Place
- 22522 Birds Eye Dr
- 22501 Cello Dr
- 800 Grand Ave Unit D3
- 1657 Meadow Glen Rd
- 22790 Lakeway Dr Unit 464
- 22706 White Fir Ln
- 22795 Lakeway Dr Unit 514
- 1120 Cleghorn Dr Unit C
- 22725 Lakeway Dr Unit 390
- 1850 S Diamond Bar Blvd
- 22861 Hilton Head Dr Unit 207
- 805 Golden Prados Dr Unit A 805
- 23862 Country View Dr
- 22033 Birds Eye Dr
- 1512 Eldertree Dr






