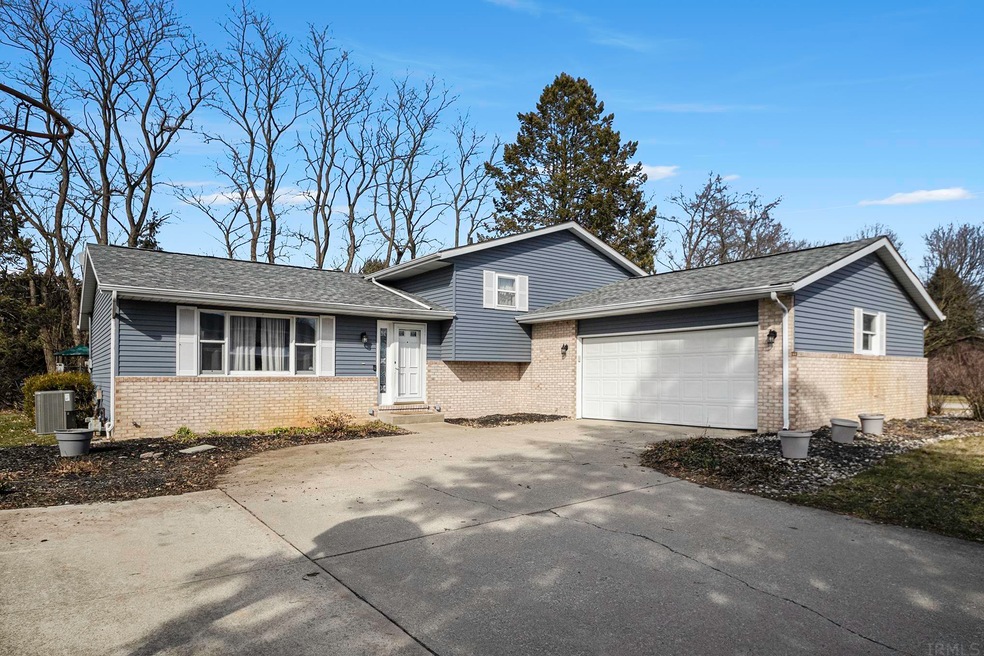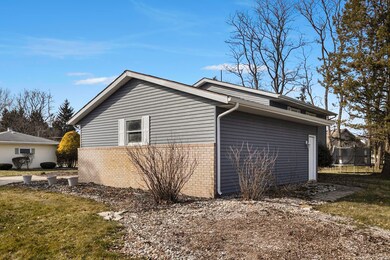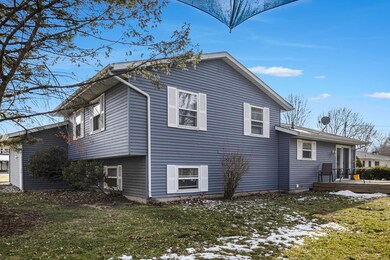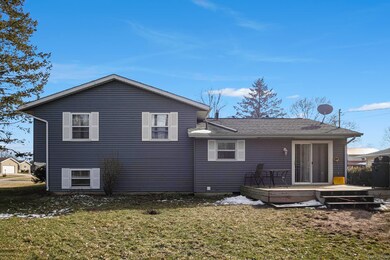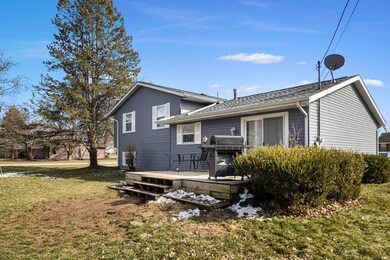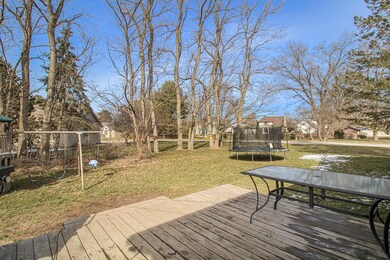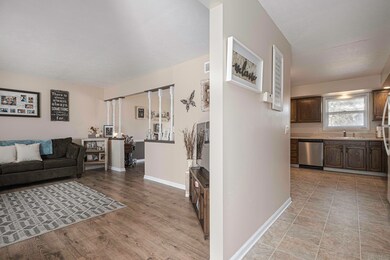
22907 Bainbridge Dr Elkhart, IN 46514
Highlights
- Corner Lot
- Built-In Features
- En-Suite Primary Bedroom
- 2 Car Attached Garage
- Bathtub with Shower
- Forced Air Heating and Cooling System
About This Home
As of April 2023MULTIPLE OFFERS RECEIVED!! HIGHEST AND BEST BY 9 PM MONDAY MARCH 20. Here is a nicely updated 3-4 bedroom quad level on large corner lot in great location. This home has a nice country neighborhood feel with convenience to shopping, schools, restaurants, walking trails and parks! New flooring and paint throughout, as well as new light fixtures. Roof, central air, dishwasher, stove, and water heater have all been replaced within the last 2-3 years. A huge rec room, full bath and a den in the lower level allow for flexible living accommodations! Primary bedroom has it's own 3-piece bath so you don't have to share! Large corner lot just under a half acre with new deck great for entertaining. Also has a second well for sprinkler system!
Last Agent to Sell the Property
Berkshire Hathaway HomeServices Goshen Listed on: 03/16/2023

Home Details
Home Type
- Single Family
Est. Annual Taxes
- $1,988
Year Built
- Built in 1979
Lot Details
- 0.41 Acre Lot
- Lot Dimensions are 120x150
- Rural Setting
- Corner Lot
- Level Lot
- Irrigation
Parking
- 2 Car Attached Garage
- Garage Door Opener
- Driveway
Home Design
- Quad-Level Property
- Brick Exterior Construction
- Poured Concrete
- Shingle Roof
Interior Spaces
- Built-In Features
- Ceiling Fan
- Storm Doors
- Electric Oven or Range
- Gas Dryer Hookup
Flooring
- Laminate
- Vinyl
Bedrooms and Bathrooms
- 3 Bedrooms
- En-Suite Primary Bedroom
- Bathtub with Shower
- Separate Shower
Partially Finished Basement
- Basement Fills Entire Space Under The House
- Exterior Basement Entry
- 1 Bathroom in Basement
Schools
- Eastwood Elementary School
- North Side Middle School
- Elkhart High School
Utilities
- Forced Air Heating and Cooling System
- Heating System Uses Gas
- Private Company Owned Well
- Well
- Septic System
- Cable TV Available
Community Details
- Old Mill Estates Subdivision
Listing and Financial Details
- Assessor Parcel Number 20-02-36-101-005.000-026
Ownership History
Purchase Details
Home Financials for this Owner
Home Financials are based on the most recent Mortgage that was taken out on this home.Purchase Details
Home Financials for this Owner
Home Financials are based on the most recent Mortgage that was taken out on this home.Purchase Details
Home Financials for this Owner
Home Financials are based on the most recent Mortgage that was taken out on this home.Similar Homes in Elkhart, IN
Home Values in the Area
Average Home Value in this Area
Purchase History
| Date | Type | Sale Price | Title Company |
|---|---|---|---|
| Warranty Deed | $250,000 | Metropolitan Title | |
| Warranty Deed | -- | Fidelity National Title | |
| Interfamily Deed Transfer | -- | Lawyers Title |
Mortgage History
| Date | Status | Loan Amount | Loan Type |
|---|---|---|---|
| Open | $242,500 | New Conventional | |
| Previous Owner | $187,220 | FHA | |
| Previous Owner | $161,172 | FHA | |
| Previous Owner | $142,373 | FHA | |
| Previous Owner | $22,000 | Credit Line Revolving | |
| Previous Owner | $100,000 | New Conventional | |
| Previous Owner | $102,850 | Fannie Mae Freddie Mac |
Property History
| Date | Event | Price | Change | Sq Ft Price |
|---|---|---|---|---|
| 04/21/2023 04/21/23 | Sold | $250,000 | 0.0% | $124 / Sq Ft |
| 03/21/2023 03/21/23 | Pending | -- | -- | -- |
| 03/16/2023 03/16/23 | For Sale | $250,000 | +72.4% | $124 / Sq Ft |
| 04/28/2017 04/28/17 | Sold | $145,000 | -8.2% | $71 / Sq Ft |
| 03/24/2017 03/24/17 | Pending | -- | -- | -- |
| 03/23/2017 03/23/17 | For Sale | $157,900 | -- | $78 / Sq Ft |
Tax History Compared to Growth
Tax History
| Year | Tax Paid | Tax Assessment Tax Assessment Total Assessment is a certain percentage of the fair market value that is determined by local assessors to be the total taxable value of land and additions on the property. | Land | Improvement |
|---|---|---|---|---|
| 2024 | $1,857 | $256,000 | $18,400 | $237,600 |
| 2022 | $1,857 | $223,700 | $18,400 | $205,300 |
| 2021 | $1,618 | $195,800 | $18,400 | $177,400 |
| 2020 | $1,611 | $179,600 | $18,400 | $161,200 |
| 2019 | $1,189 | $146,000 | $18,400 | $127,600 |
| 2018 | $1,199 | $142,500 | $18,400 | $124,100 |
| 2017 | $1,227 | $142,000 | $18,400 | $123,600 |
| 2016 | $1,146 | $137,300 | $18,400 | $118,900 |
| 2014 | $1,079 | $130,500 | $18,400 | $112,100 |
| 2013 | $1,151 | $130,500 | $18,400 | $112,100 |
Agents Affiliated with this Home
-

Seller's Agent in 2023
David Stump
Berkshire Hathaway HomeServices Goshen
(574) 238-0929
80 Total Sales
-

Buyer's Agent in 2023
Michele Burkheimer
Century 21 Circle
(574) 238-1167
142 Total Sales
-

Seller's Agent in 2017
Jim McKinnies
McKinnies Realty, LLC
(574) 229-8808
612 Total Sales
-

Buyer's Agent in 2017
Amy Mishler
SUNRISE Realty
(574) 215-5657
135 Total Sales
Map
Source: Indiana Regional MLS
MLS Number: 202307716
APN: 20-02-36-101-005.000-026
- 22885 Stonebrier Dr
- 4314 Bristol St
- 23051 Montrose Cir
- 1539 Stone Ct
- 23116 Oakleaf Dr S
- 23200 Oakleaf Dr S
- 22715 Fair Oaks Ct
- 54062 Stonebridge Dr
- 23392 Broadwood Dr
- 54118 Bridgewood Ct
- 54304 Blair Ct
- 23433 Broadwood Dr
- 54238 River Place
- 53911 Kershner Ln
- 22267 Farmwood Dr
- 1836 Woodland Dr
- 2583 Timberstone Dr
- 2554 Timberstone Dr
- 21792 County Road 10
- 22147 Sunset Ln
